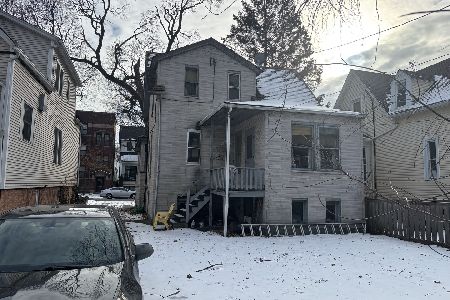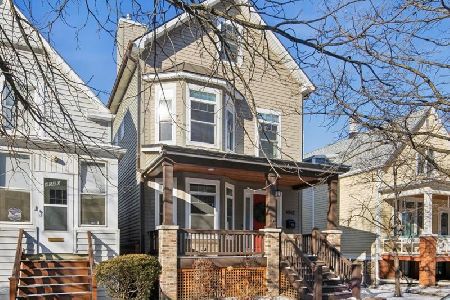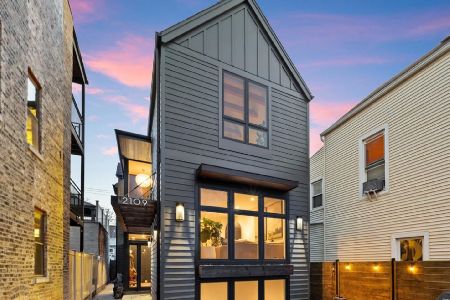1967 Leland Avenue, Lincoln Square, Chicago, Illinois 60640
$850,000
|
Sold
|
|
| Status: | Closed |
| Sqft: | 3,000 |
| Cost/Sqft: | $298 |
| Beds: | 4 |
| Baths: | 4 |
| Year Built: | 1900 |
| Property Taxes: | $13,024 |
| Days On Market: | 1623 |
| Lot Size: | 0,09 |
Description
Exquisite home nestled in the chic Lincoln Square/Ravenswood community, with no detail left unfinished. Complete rehab in 2019/2020, featuring 3 levels of main living space and a lower level in-law suite with additional bedroom, full kitchen & bath, enjoy 3,000sf of perfection. No expense was spared on the exterior of this home either, boasting a turfed and private fenced yard with motorized gate entry, a Lifetime 72" pro basketball hoop and putting green in the backyard oasis - this home is true turn-key luxury living. On the main level you're welcomed into an open floor plan with high ceilings and recessed lighting in the living room, dining room and kitchen, as well as a half-bathroom. The modern, sleek design of the updated kitchen features Monarch custom cabinetry, stainless steel Bosch appliances and a Samsung Family Hub Smart Fridge. The ceiling-high tile backsplash in the kitchen compliments the granite countertops, including island seating for 6. Plenty of space for meals and entertaining in the adjoining dining area that exits to the rear deck and backyard. Plantation shutters on the main level allow for additional privacy and offer a nice minimalist look and feel as well. From the dining room/kitchen, walk out onto the rear Trex deck equipped with solar lighting overlooking the backyard retreat, putting green, and professional basketball hoop. The exterior improvements of this home include: new roof (2020) with transferable warranty, James Hardie Fiber Cement siding (2021), new ColorMAX steel/cedar privacy fence with motorized gate for privacy (2021), Ring security system, and low-maintenance turf lawn (2021). Back inside the home, 3/4 inch Red Oak hardwood floors flow throughout. Head upstairs to the second level where you'll find 3 bedrooms, a full bathroom and laundry room. Plenty of closet space and storage on this level, and a Juliet balcony overlooks the backyard in one of the bedrooms. The master suite is located on the third level, where the craftsmanship continues. Welcome to your private sanctuary and generous sized bedroom, ensuite bathroom with walk-in shower and double-sinks, walk-in closet, and additional attic dormer to make your own. Don't forget about the completely finished lower level/basement! Perfect as an in-law suite or rental unit (with city approval) spotlighting a living area, studio bedroom, kitchen, full bathroom, separate W/D, and rear entrance. Bonus workshop/storage space on this level as well! This home is everything you've dreamed of and more! Interior updates include: too many to list! Plumbing/electrical 2019 (200 amp service), hot water heater 2019 (75 gal), HVAC units 2019 (2 furnaces and 2 A/C units; one unit each controls basement/1st floor, second units control 2nd/3rd floors).
Property Specifics
| Single Family | |
| — | |
| A-Frame | |
| 1900 | |
| Full | |
| — | |
| No | |
| 0.09 |
| Cook | |
| — | |
| — / Not Applicable | |
| None | |
| Lake Michigan,Public | |
| Public Sewer | |
| 11187454 | |
| 14182060030000 |
Nearby Schools
| NAME: | DISTRICT: | DISTANCE: | |
|---|---|---|---|
|
Grade School
Mcpherson Elementary School |
299 | — | |
|
Middle School
Mcpherson Elementary School |
299 | Not in DB | |
|
High School
Amundsen High School |
299 | Not in DB | |
Property History
| DATE: | EVENT: | PRICE: | SOURCE: |
|---|---|---|---|
| 17 Sep, 2015 | Sold | $493,000 | MRED MLS |
| 22 Jul, 2015 | Under contract | $510,000 | MRED MLS |
| — | Last price change | $524,990 | MRED MLS |
| 23 Mar, 2015 | Listed for sale | $539,900 | MRED MLS |
| 20 Sep, 2018 | Sold | $545,000 | MRED MLS |
| 31 Jul, 2018 | Under contract | $549,000 | MRED MLS |
| 25 Jul, 2018 | Listed for sale | $549,000 | MRED MLS |
| 5 Nov, 2021 | Sold | $850,000 | MRED MLS |
| 6 Oct, 2021 | Under contract | $895,000 | MRED MLS |
| — | Last price change | $915,000 | MRED MLS |
| 17 Aug, 2021 | Listed for sale | $915,000 | MRED MLS |
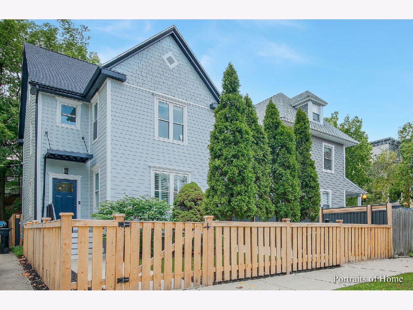
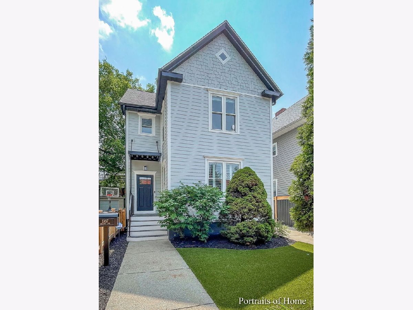
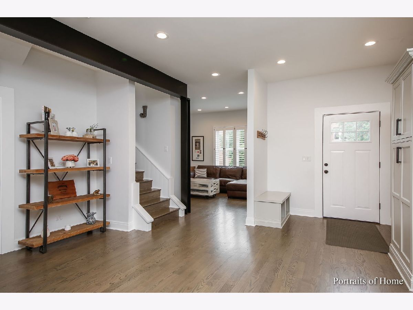
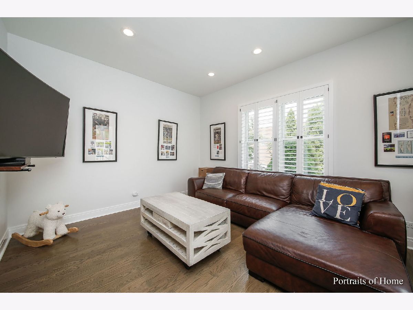
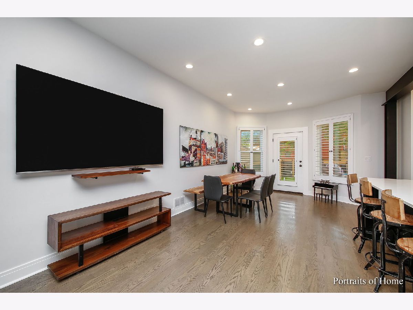
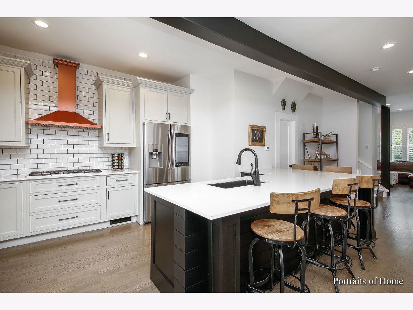
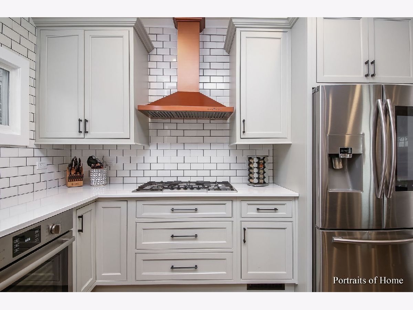
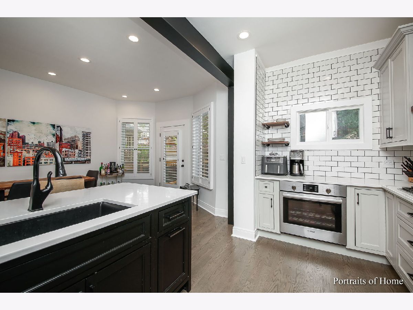
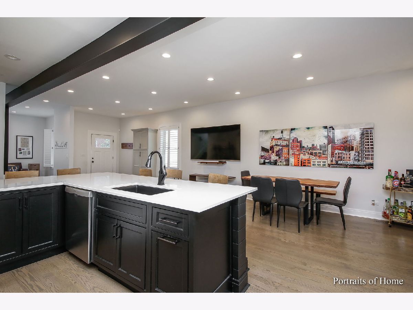
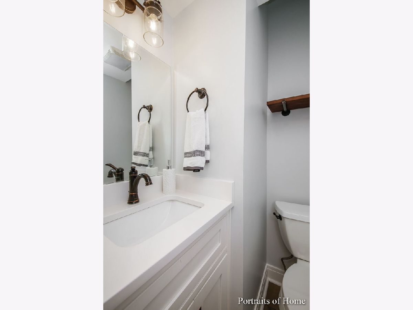
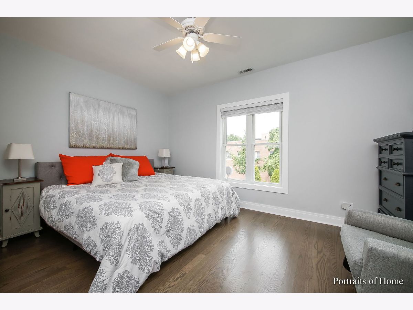
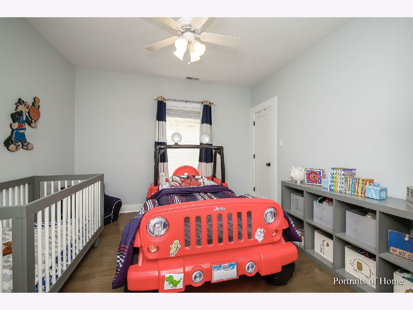
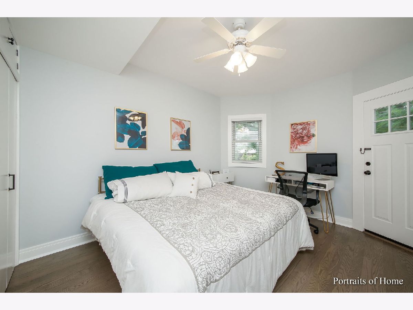
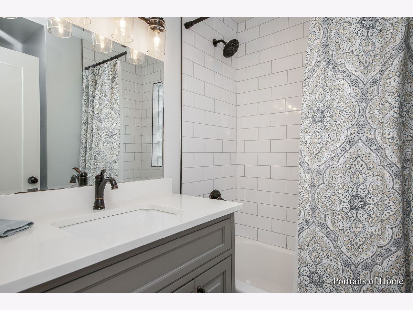
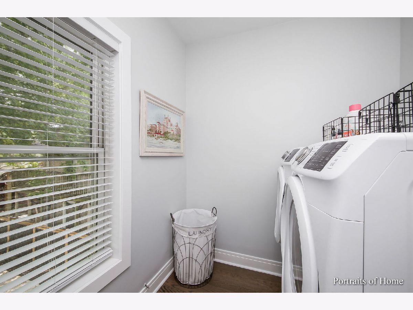
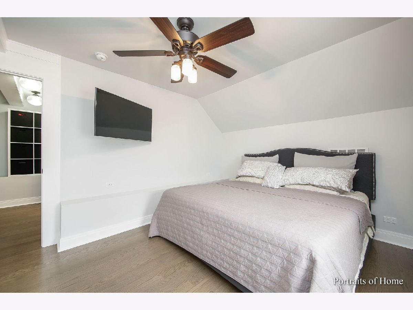
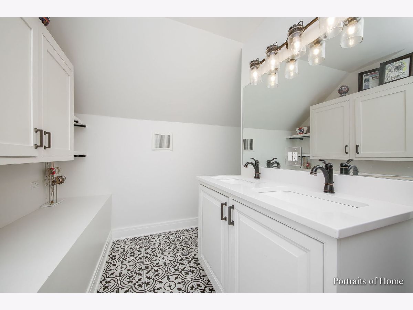
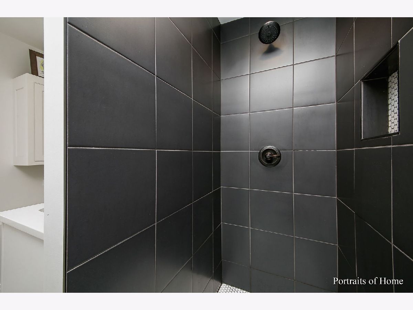
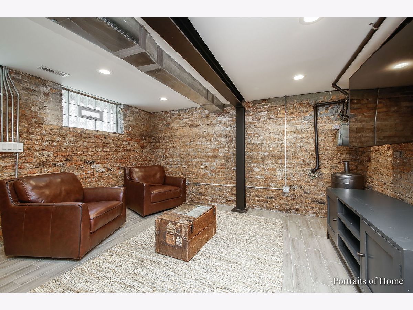
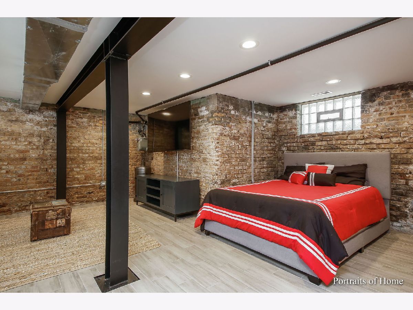
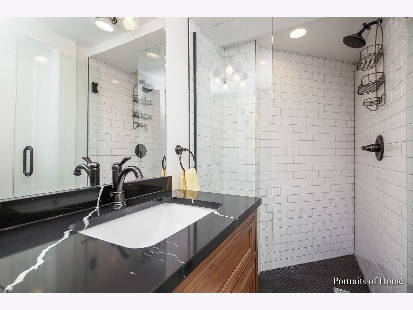
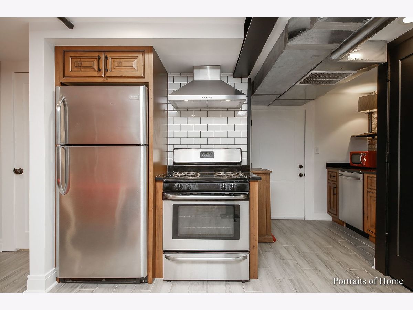
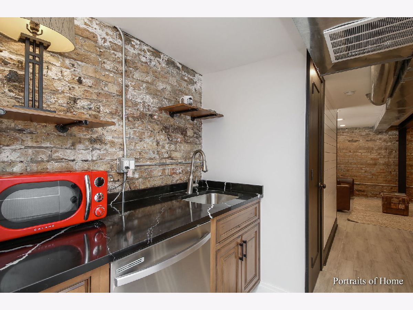
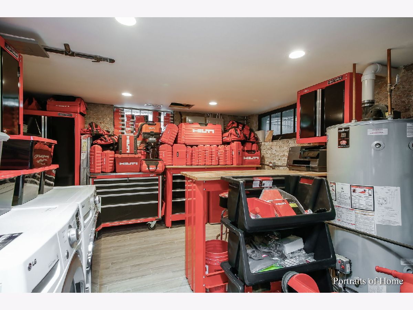
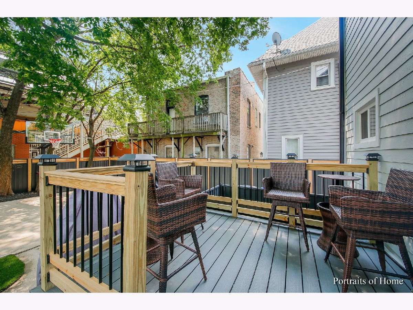
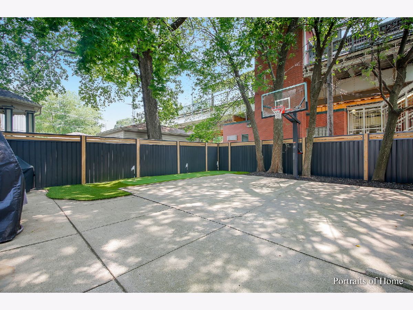
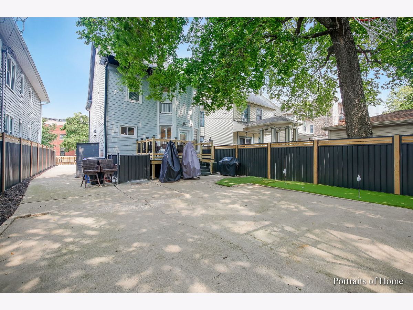
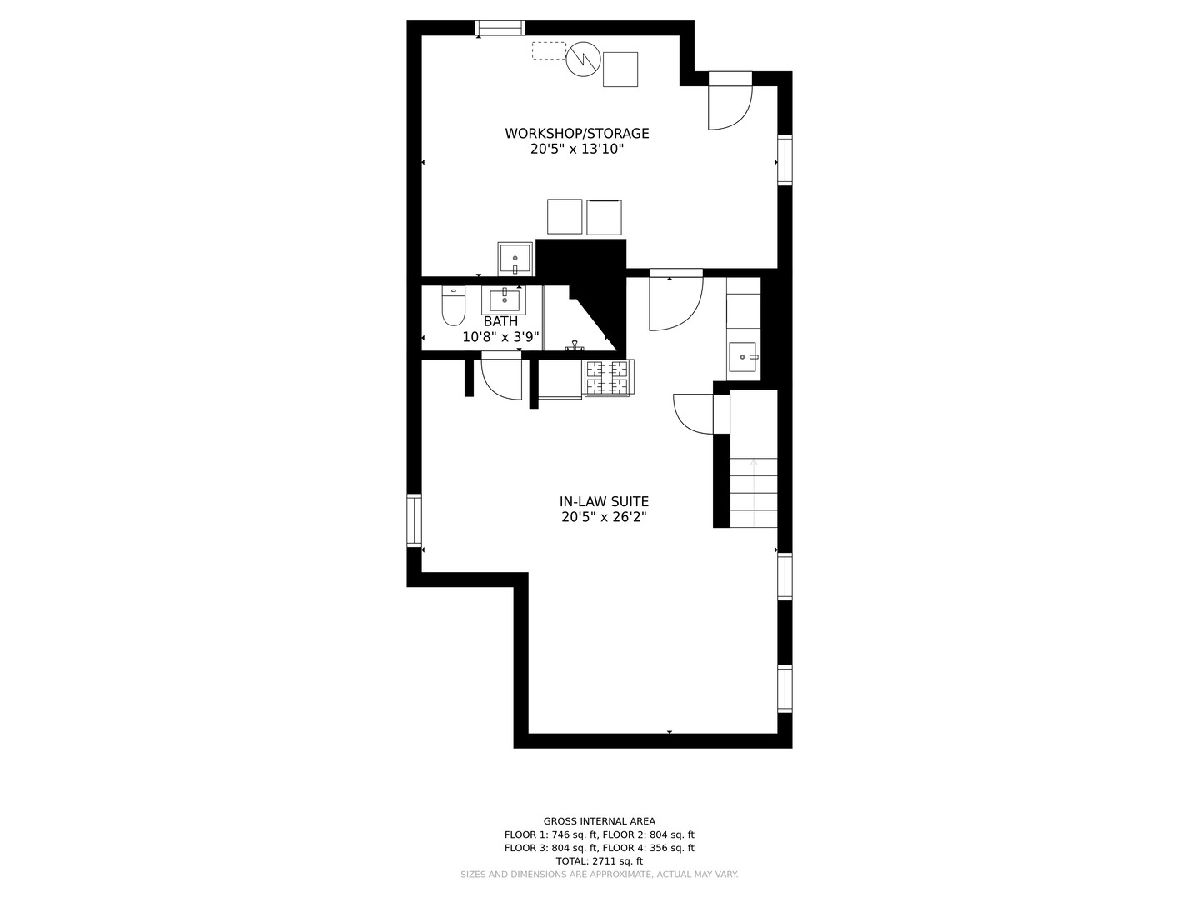
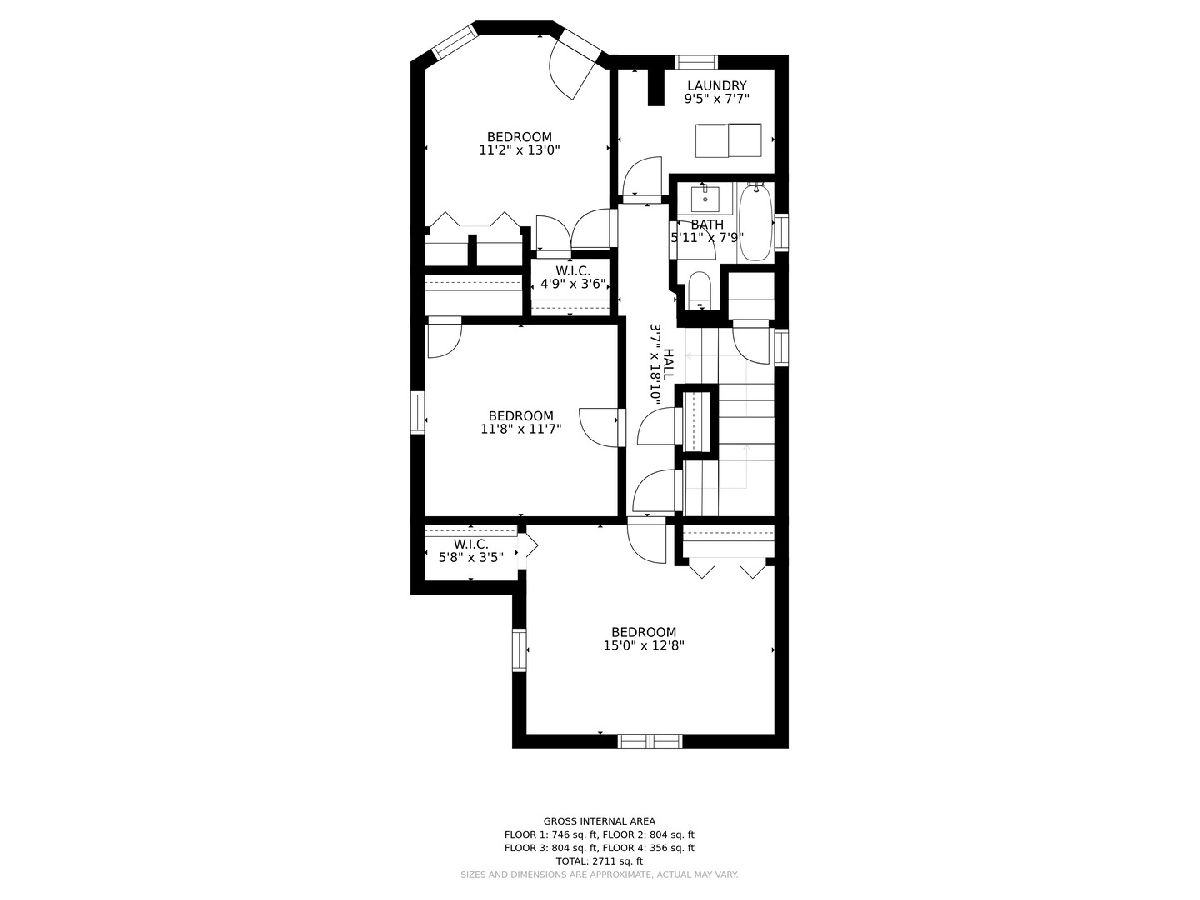
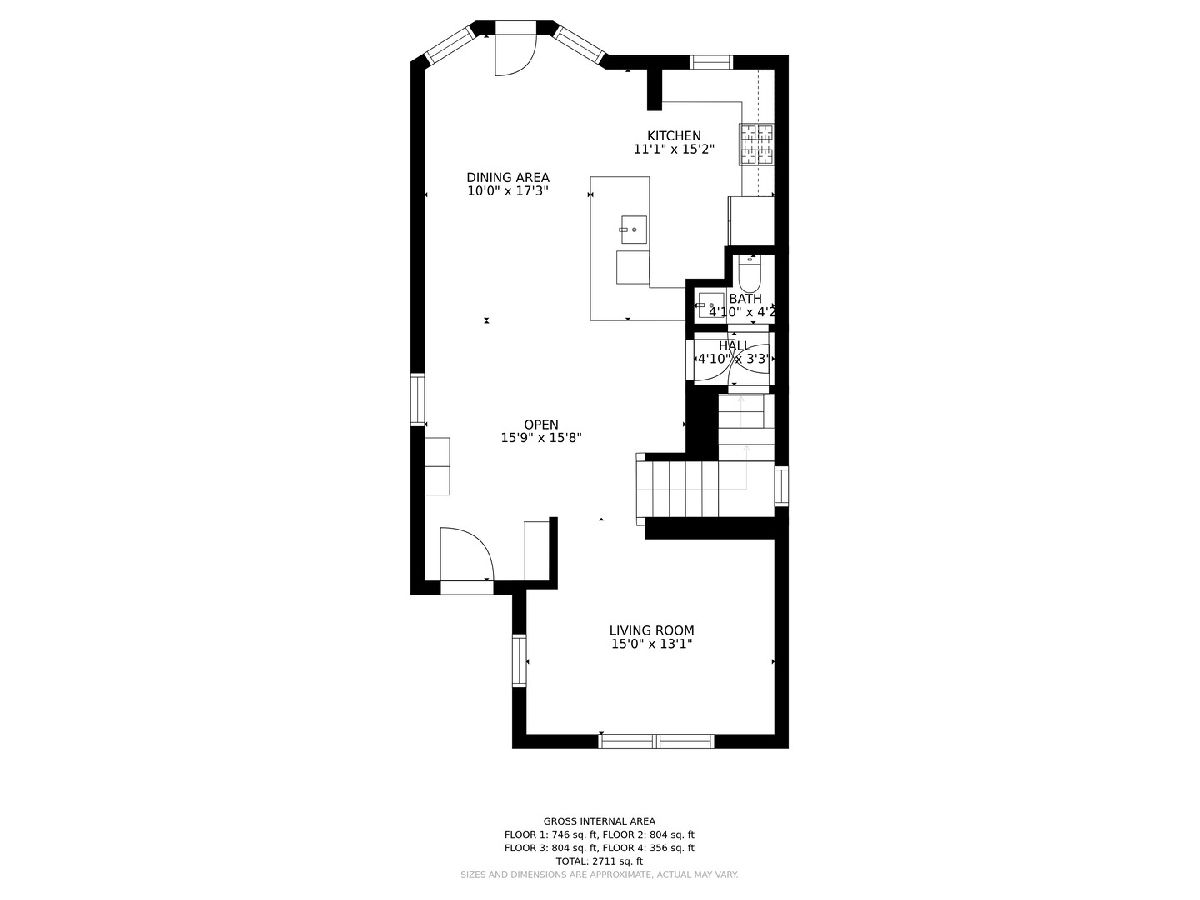
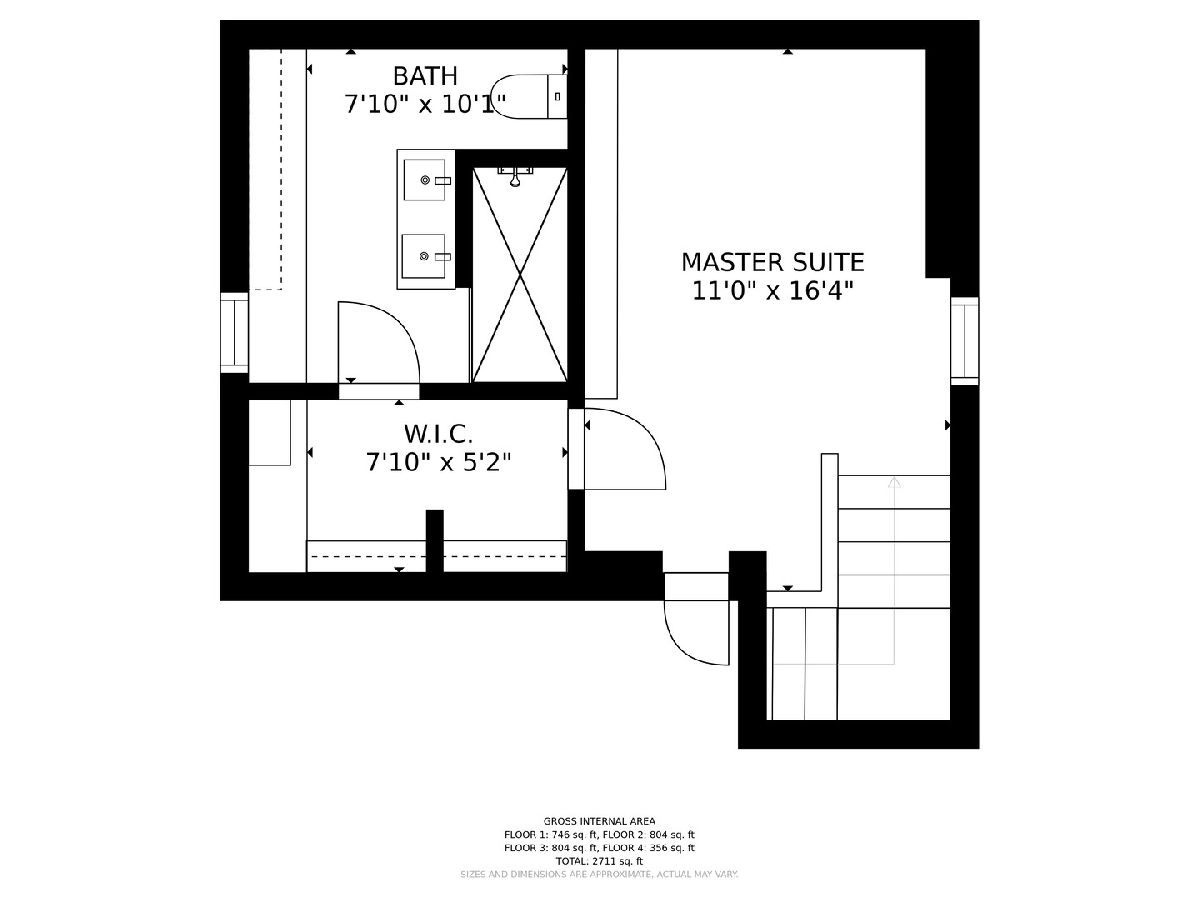
Room Specifics
Total Bedrooms: 5
Bedrooms Above Ground: 4
Bedrooms Below Ground: 1
Dimensions: —
Floor Type: Hardwood
Dimensions: —
Floor Type: Hardwood
Dimensions: —
Floor Type: Hardwood
Dimensions: —
Floor Type: —
Full Bathrooms: 4
Bathroom Amenities: Soaking Tub
Bathroom in Basement: 1
Rooms: Attic,Storage,Bedroom 5,Kitchen
Basement Description: Finished,Exterior Access,Rec/Family Area,Sleeping Area,Storage Space,Walk-Up Access
Other Specifics
| — | |
| Brick/Mortar | |
| Concrete | |
| Deck, Patio, Storms/Screens | |
| Fenced Yard | |
| 35X113 | |
| Dormer | |
| Full | |
| Hardwood Floors, In-Law Arrangement, Second Floor Laundry, Walk-In Closet(s), Ceiling - 9 Foot, Ceilings - 9 Foot, Dining Combo, Drapes/Blinds, Granite Counters | |
| Dishwasher, High End Refrigerator, Stainless Steel Appliance(s), Cooktop, Built-In Oven, Range Hood, Gas Cooktop, Gas Oven, Range Hood | |
| Not in DB | |
| Park, Curbs, Sidewalks, Street Lights, Street Paved | |
| — | |
| — | |
| — |
Tax History
| Year | Property Taxes |
|---|---|
| 2015 | $9,154 |
| 2018 | $12,256 |
| 2021 | $13,024 |
Contact Agent
Nearby Similar Homes
Nearby Sold Comparables
Contact Agent
Listing Provided By
Keller Williams Premiere Properties

