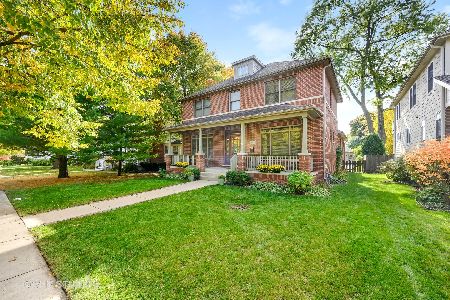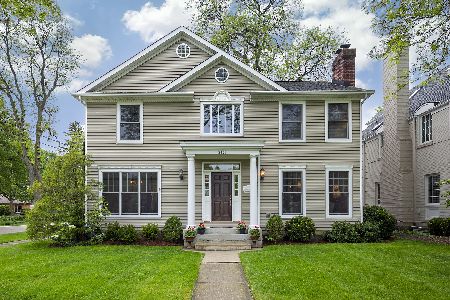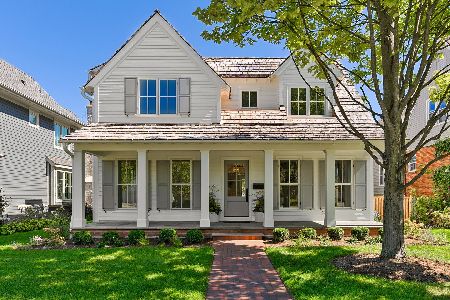1967 Prairie Street, Glenview, Illinois 60025
$1,040,000
|
Sold
|
|
| Status: | Closed |
| Sqft: | 0 |
| Cost/Sqft: | — |
| Beds: | 5 |
| Baths: | 5 |
| Year Built: | 2005 |
| Property Taxes: | $18,730 |
| Days On Market: | 2359 |
| Lot Size: | 0,00 |
Description
City Living with all of the benefits of the Burbs! Massive Professionally Landscaped Yard, Award Winning Schools, Updates, Square Footage all w walkability to EVERYTHING! Steps from Metra, library, parks, pool, restaurants & more. Coveted Swainwood Neighborhood!Idealic front porch to enjoy evenings w your neighbors enters into a grand foyer w large dining & vaulted ceiling living room. Gorgeous updated kitchen w copious custom cabinetry, stainless steel appliances, breakfast bar, eat-in kitchen w great open flow to your large family room w gas fireplace & adjacent playroom/office or even a first floor bedroom. Upstairs are 4 large bedrooms w 3 full baths. Master en-suite w soaking tub, shower & double vanity w dual walk-in closets. Balcony off master suite for morning coffee or afternoon relaxation. Basement offers a large rec space as well as 5th bedroom w full bath & additional office. Great space for entertaining all ages! 2 car garage w 3 additional parking spots. Welcome home!
Property Specifics
| Single Family | |
| — | |
| — | |
| 2005 | |
| Full | |
| — | |
| No | |
| — |
| Cook | |
| — | |
| — / Not Applicable | |
| None | |
| Lake Michigan,Public | |
| Public Sewer | |
| 10473456 | |
| 04351160180000 |
Nearby Schools
| NAME: | DISTRICT: | DISTANCE: | |
|---|---|---|---|
|
Grade School
Lyon Elementary School |
34 | — | |
|
Middle School
Springman Middle School |
34 | Not in DB | |
|
High School
Glenbrook South High School |
225 | Not in DB | |
|
Alternate Elementary School
Pleasant Ridge Elementary School |
— | Not in DB | |
Property History
| DATE: | EVENT: | PRICE: | SOURCE: |
|---|---|---|---|
| 30 Sep, 2019 | Sold | $1,040,000 | MRED MLS |
| 10 Aug, 2019 | Under contract | $1,050,000 | MRED MLS |
| 3 Aug, 2019 | Listed for sale | $1,050,000 | MRED MLS |
Room Specifics
Total Bedrooms: 6
Bedrooms Above Ground: 5
Bedrooms Below Ground: 1
Dimensions: —
Floor Type: Carpet
Dimensions: —
Floor Type: Carpet
Dimensions: —
Floor Type: Carpet
Dimensions: —
Floor Type: —
Dimensions: —
Floor Type: —
Full Bathrooms: 5
Bathroom Amenities: Whirlpool,Separate Shower,Double Sink
Bathroom in Basement: 1
Rooms: Breakfast Room,Bedroom 5,Bedroom 6,Foyer,Mud Room,Recreation Room,Bonus Room
Basement Description: Finished
Other Specifics
| 2 | |
| Concrete Perimeter | |
| Asphalt | |
| Balcony, Deck, Patio, Storms/Screens | |
| Fenced Yard,Landscaped,Mature Trees | |
| 177X50 | |
| — | |
| Full | |
| Vaulted/Cathedral Ceilings, Bar-Dry, Hardwood Floors, First Floor Bedroom, Built-in Features, Walk-In Closet(s) | |
| Double Oven, Microwave, Dishwasher, Refrigerator, Washer, Dryer, Disposal, Trash Compactor, Cooktop | |
| Not in DB | |
| Clubhouse, Pool, Tennis Courts, Sidewalks, Street Paved | |
| — | |
| — | |
| Gas Starter |
Tax History
| Year | Property Taxes |
|---|---|
| 2019 | $18,730 |
Contact Agent
Nearby Sold Comparables
Contact Agent
Listing Provided By
@properties









