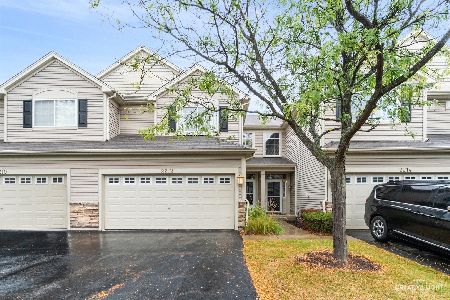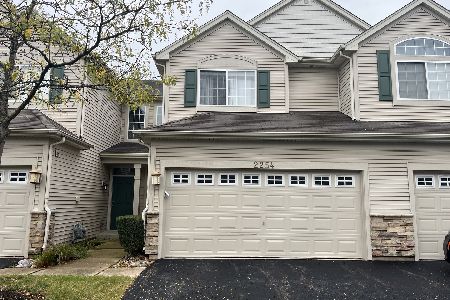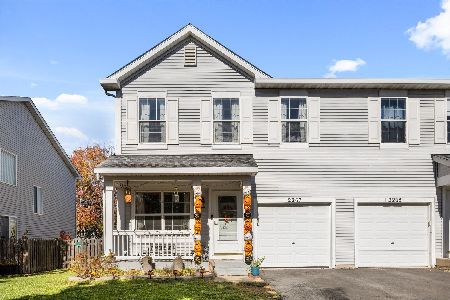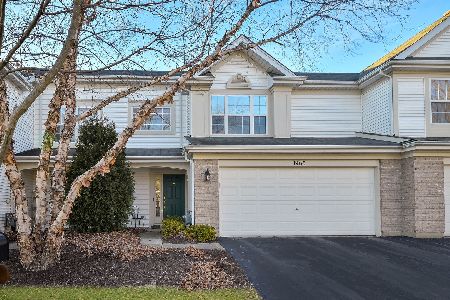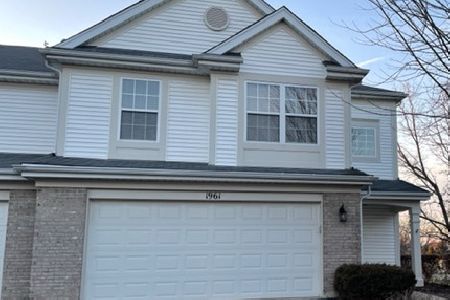1967 Waverly Way, Montgomery, Illinois 60538
$236,000
|
Sold
|
|
| Status: | Closed |
| Sqft: | 1,621 |
| Cost/Sqft: | $136 |
| Beds: | 3 |
| Baths: | 3 |
| Year Built: | 2003 |
| Property Taxes: | $5,086 |
| Days On Market: | 1489 |
| Lot Size: | 0,00 |
Description
MULTIPLE OFFERS RECEIVED. HIGHEST AND BEST CALLED FOR BY 8PM TODAY 11/16/21. DECISION TO BE MADE TODAY BY 9PM. Location, Location, Location...Walking Distance to the McDole Elementary School, Parks, Ball Field and Community Pond. Private End Unit. Three Bedrooms 2 1/2 Baths. Sun Drenched Family Room with 2 Story Ceiling, Dining Room, Eat-in Kitchen with Stainless Steel Appliances and Pantry Plus First Floor Den/Bedroom. 2nd Level has Owner's Suite and Full Bath with Dual Vanity, Separate Shower/Soaker Tub and Walk-in closet. 2 Additional Bedrooms that Share the Hall Bath. Laundry is Conveniently Located on the 2nd Level too. Brand New Carpet, Fresh Paint, Newer Humidifier, Garage Opener and Nest Thermostat. Hurry this Home will not Last Long!!! Looking for a Quick Closing!
Property Specifics
| Condos/Townhomes | |
| 2 | |
| — | |
| 2003 | |
| None | |
| DEERBROOK | |
| No | |
| — |
| Kane | |
| Foxmoor | |
| 165 / Monthly | |
| Insurance,Exterior Maintenance,Lawn Care,Snow Removal | |
| Public | |
| Public Sewer | |
| 11270322 | |
| 1435456010 |
Nearby Schools
| NAME: | DISTRICT: | DISTANCE: | |
|---|---|---|---|
|
Grade School
Mcdole Elementary School |
302 | — | |
|
Middle School
Harter Middle School |
302 | Not in DB | |
|
High School
Kaneland High School |
302 | Not in DB | |
Property History
| DATE: | EVENT: | PRICE: | SOURCE: |
|---|---|---|---|
| 15 Jun, 2018 | Sold | $178,000 | MRED MLS |
| 27 Apr, 2018 | Under contract | $184,900 | MRED MLS |
| 24 Apr, 2018 | Listed for sale | $184,900 | MRED MLS |
| 7 Dec, 2021 | Sold | $236,000 | MRED MLS |
| 16 Nov, 2021 | Under contract | $220,000 | MRED MLS |
| 15 Nov, 2021 | Listed for sale | $220,000 | MRED MLS |
| 10 Dec, 2021 | Listed for sale | $0 | MRED MLS |
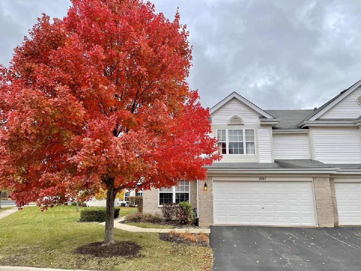
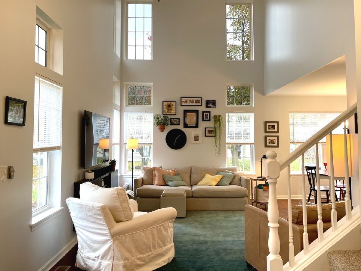
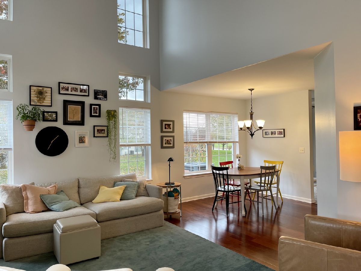
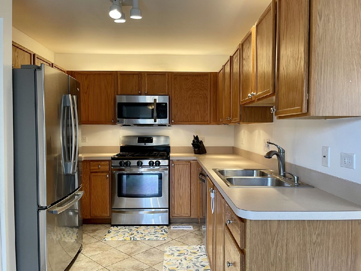
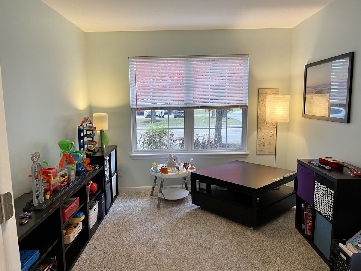

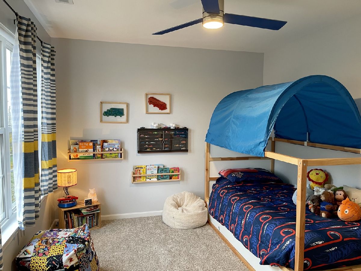
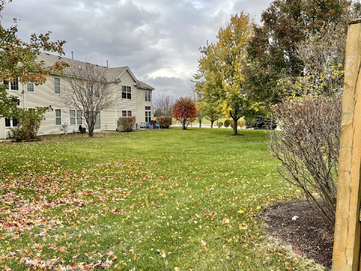
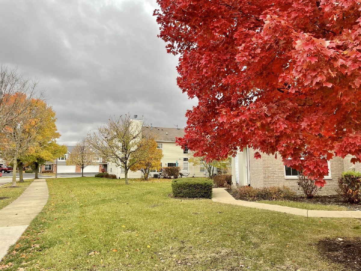
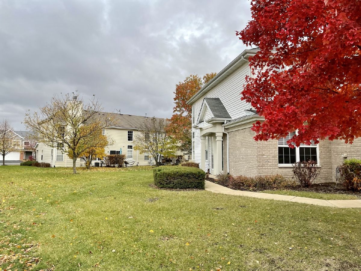
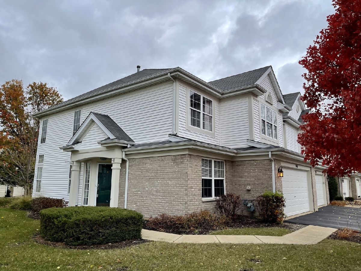

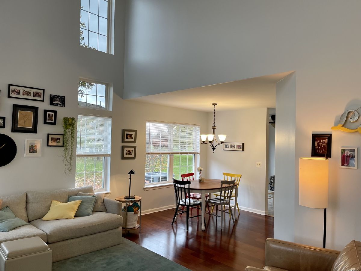
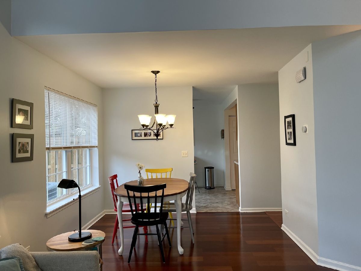
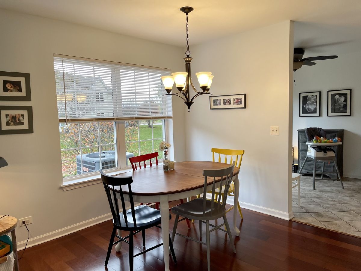
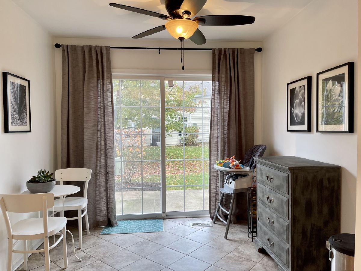
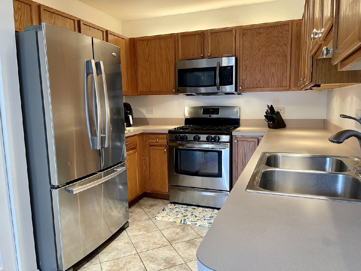
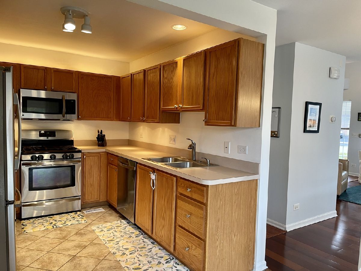
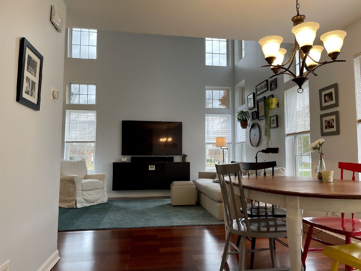
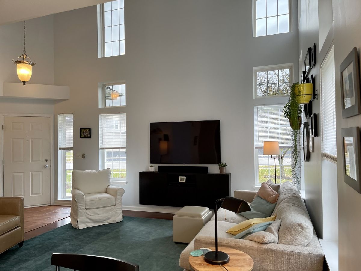
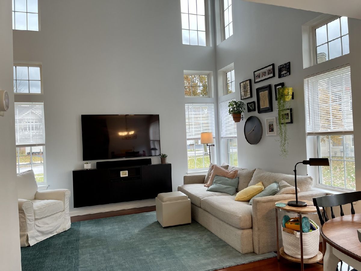
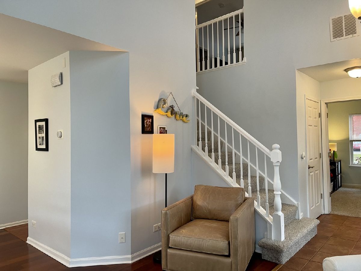

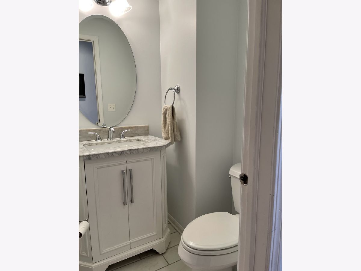
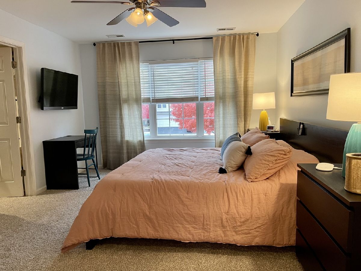
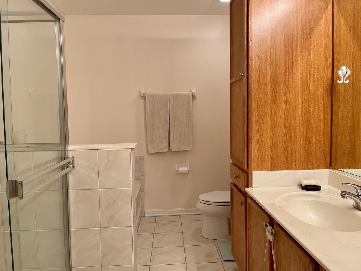
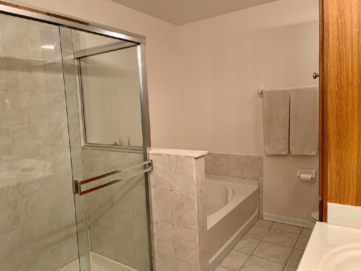
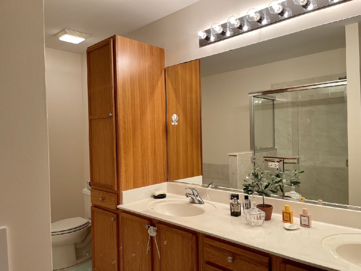
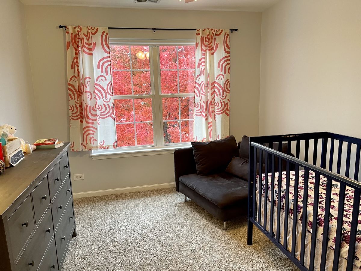
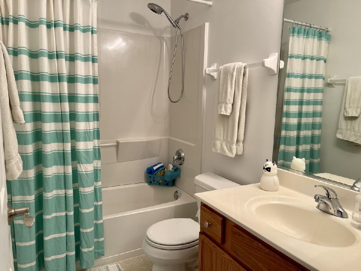
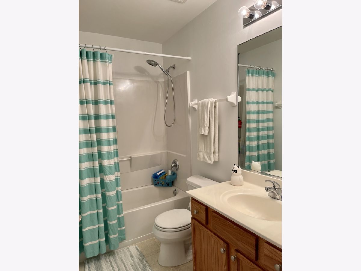
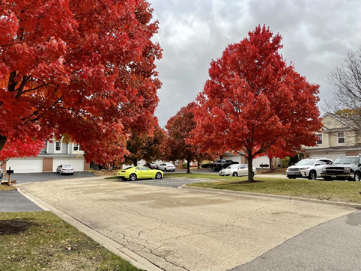
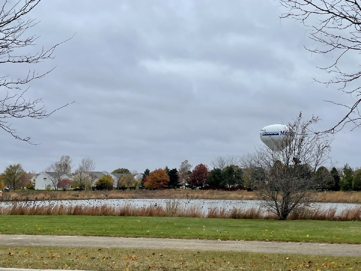
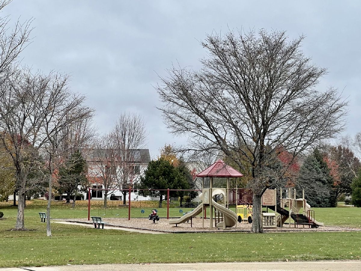

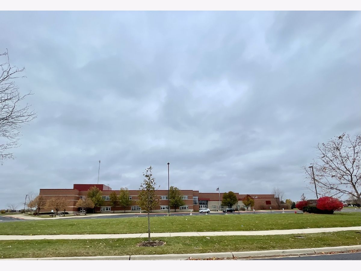
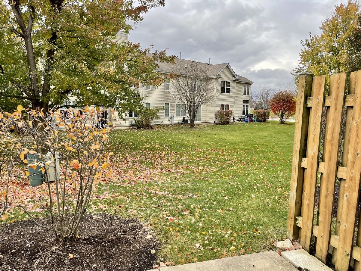
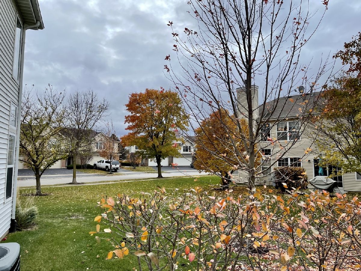
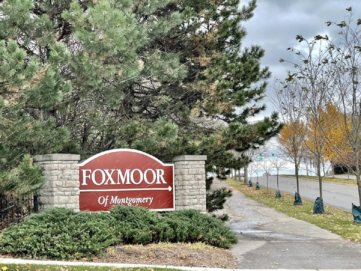
Room Specifics
Total Bedrooms: 3
Bedrooms Above Ground: 3
Bedrooms Below Ground: 0
Dimensions: —
Floor Type: Carpet
Dimensions: —
Floor Type: Carpet
Full Bathrooms: 3
Bathroom Amenities: Double Sink,Garden Tub
Bathroom in Basement: 0
Rooms: Foyer,Den
Basement Description: None
Other Specifics
| 2 | |
| Concrete Perimeter | |
| Asphalt | |
| Patio | |
| — | |
| 29X60 | |
| — | |
| Full | |
| Vaulted/Cathedral Ceilings, Wood Laminate Floors, Second Floor Laundry, Laundry Hook-Up in Unit, Walk-In Closet(s) | |
| Range, Microwave, Dishwasher, Refrigerator, Washer, Dryer, Stainless Steel Appliance(s) | |
| Not in DB | |
| — | |
| — | |
| — | |
| — |
Tax History
| Year | Property Taxes |
|---|---|
| 2018 | $4,854 |
| 2021 | $5,086 |
Contact Agent
Nearby Similar Homes
Nearby Sold Comparables
Contact Agent
Listing Provided By
john greene, Realtor


