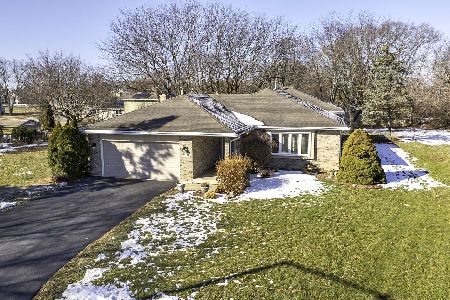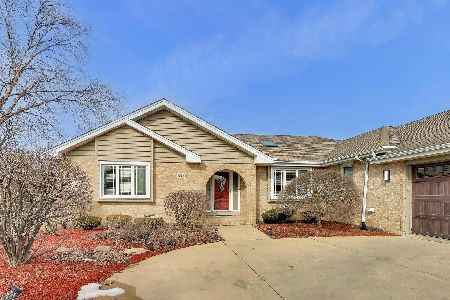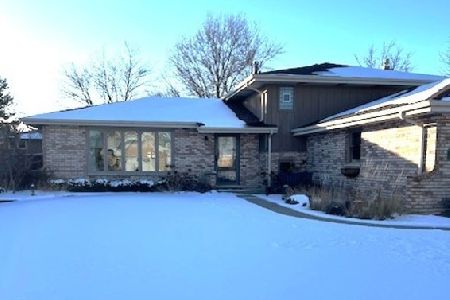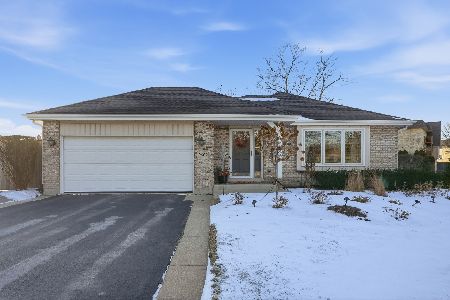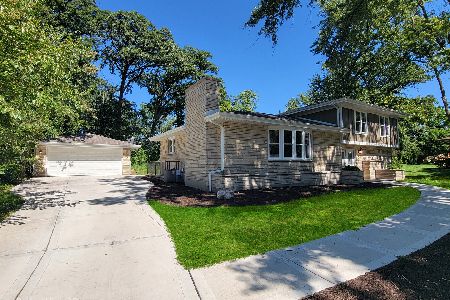19673 Fiona Avenue, Mokena, Illinois 60448
$495,000
|
Sold
|
|
| Status: | Closed |
| Sqft: | 2,900 |
| Cost/Sqft: | $164 |
| Beds: | 4 |
| Baths: | 4 |
| Year Built: | 1998 |
| Property Taxes: | $11,561 |
| Days On Market: | 1741 |
| Lot Size: | 0,00 |
Description
VACATION AT HOME! BACKYARD IS ABSOLUTELY GORGEOUS! "Beautiful" describes thie 4 bedrm, 3/1 Bath 2 Story as soon as you step inside. Warm Colors Throughout, Hardwd. Flrs, OPEN CONCEPT DESIGN w/all NEW Windows/slding Drs (2021) CATHEDRAL CEILINGS in Entry and Family Rm. w/skylights to let in the Natural Light. LARGE OPEN KITCHEN features SS Appls. Beautiful Granite Counter Tops, NEW Frig (2018) Dishwsh/Mirowv (2017) Range (2017). Main Level Laundry and Office. Master Suite Inclds. Private Bath, w/jet tub and Huge Walkin Closets with Three Add. Bedrms and Full Bath. Finished Bsmt. has Loads of Storage, Custom Bar, Gas Frplc. and Workshop Area. Central Vac, 80 Gal HWH (2017) Furn/Air (2016). BACKYARD FUN! Heated Inground Pool w/Jetted Seated Area, HOT TUB (2019), 1/2 COURT BASKETBALL, Compool Smart Panel, 32" Poolside TV, Nat. Gas Grill and One Car Garage Bay out back to Entertain. NEW ROOF/GUTTERS (2021) Minutes to Bike Trails, Parks, Shopping, Train. Welcome Home!
Property Specifics
| Single Family | |
| — | |
| — | |
| 1998 | |
| Full | |
| — | |
| No | |
| — |
| Will | |
| — | |
| — / Not Applicable | |
| None | |
| Lake Michigan | |
| Public Sewer | |
| 11097538 | |
| 1909084300230000 |
Property History
| DATE: | EVENT: | PRICE: | SOURCE: |
|---|---|---|---|
| 13 Aug, 2010 | Sold | $389,000 | MRED MLS |
| 1 Jul, 2010 | Under contract | $399,000 | MRED MLS |
| — | Last price change | $409,900 | MRED MLS |
| 18 Oct, 2009 | Listed for sale | $449,900 | MRED MLS |
| 30 Jun, 2021 | Sold | $495,000 | MRED MLS |
| 24 May, 2021 | Under contract | $475,000 | MRED MLS |
| 22 May, 2021 | Listed for sale | $475,000 | MRED MLS |
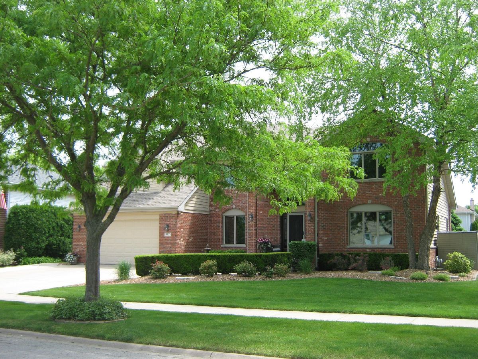
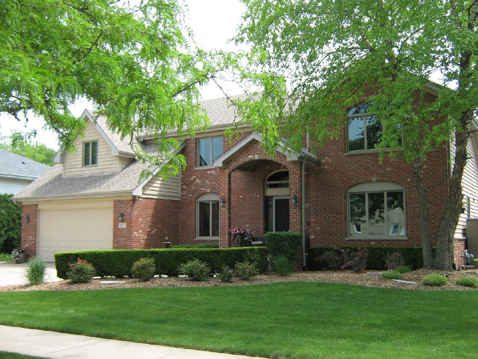
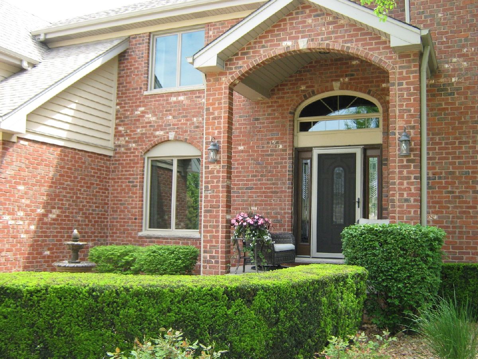
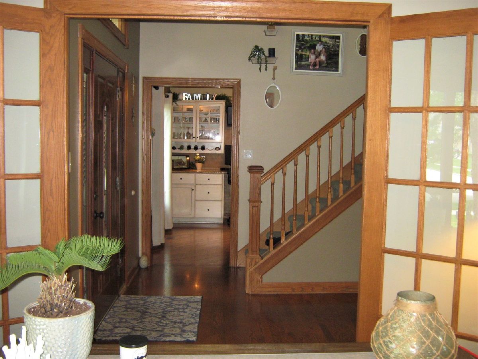
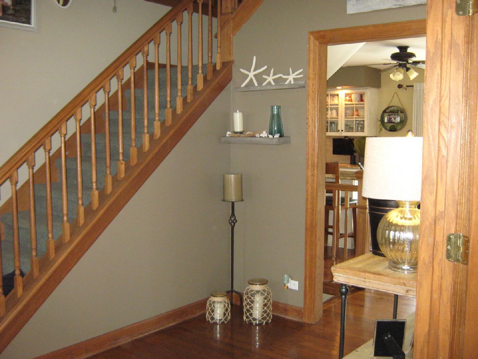
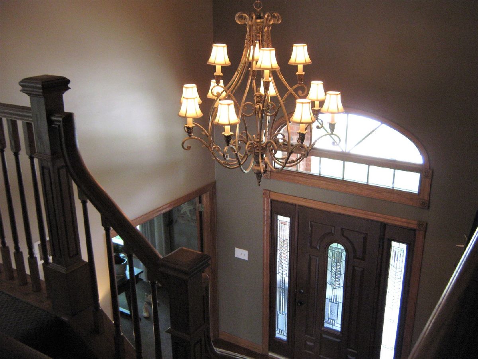
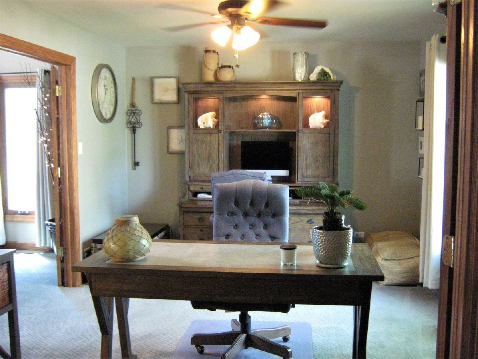
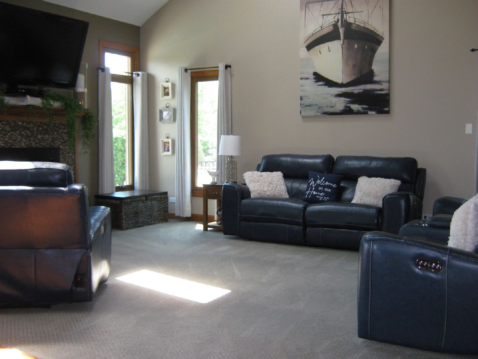
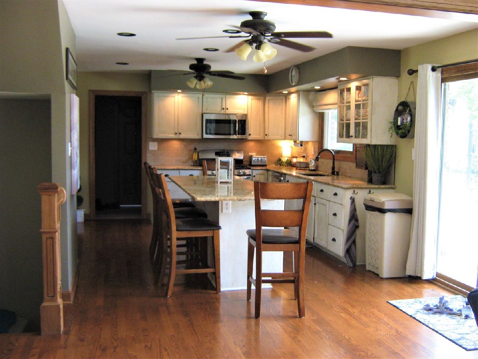
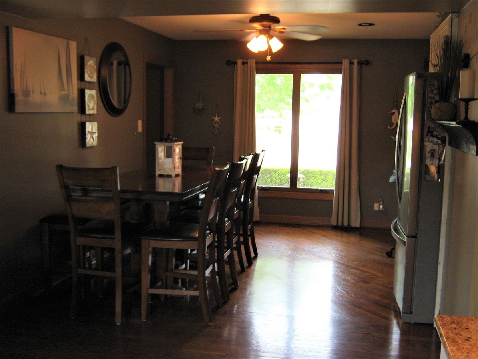
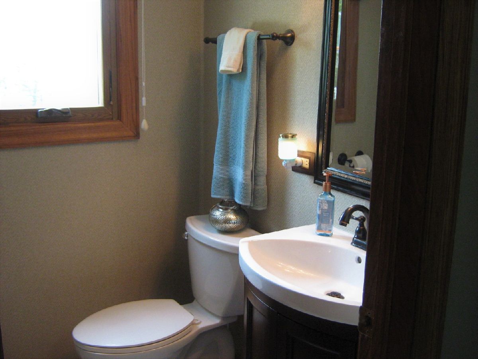
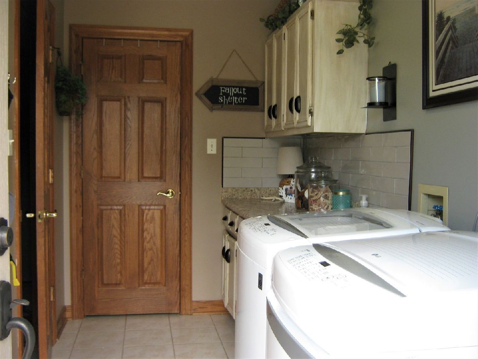
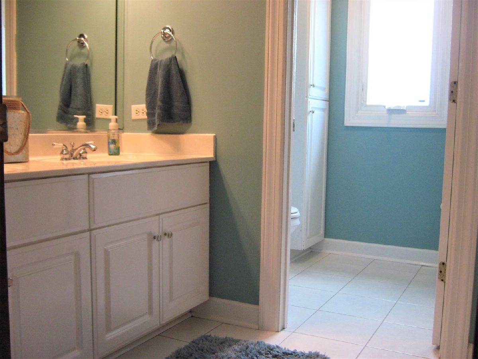
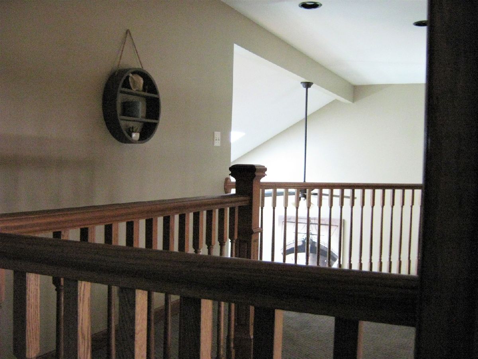
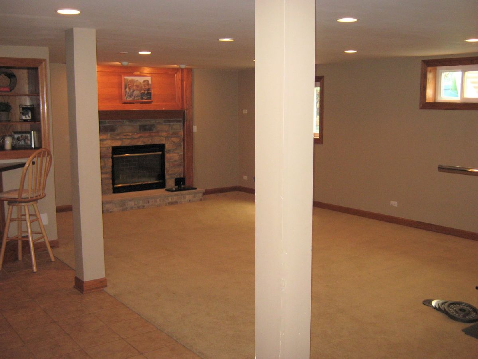
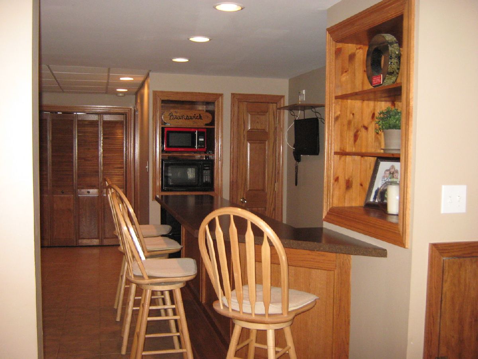
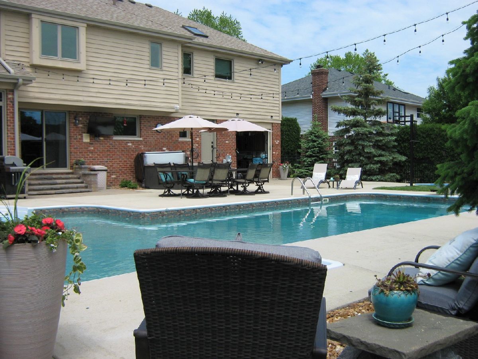
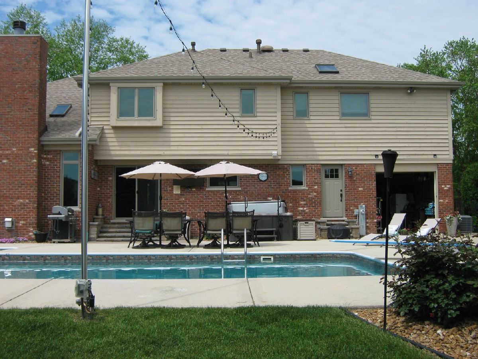
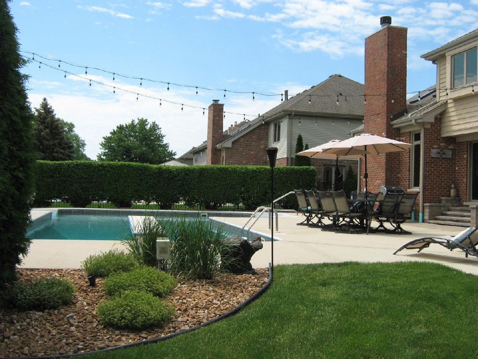
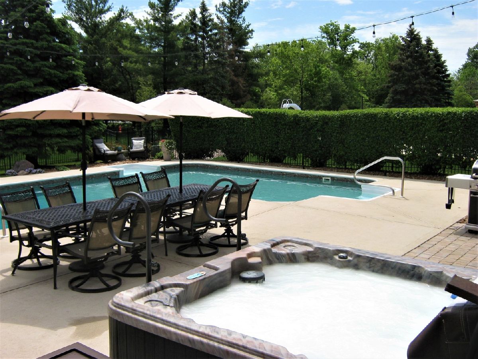
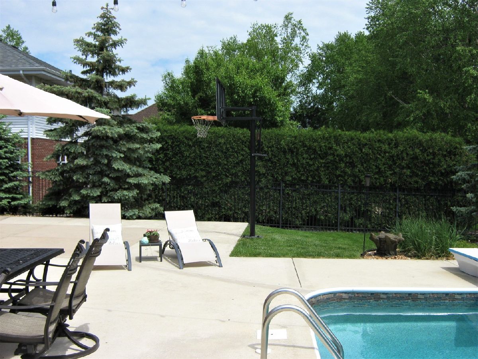
Room Specifics
Total Bedrooms: 4
Bedrooms Above Ground: 4
Bedrooms Below Ground: 0
Dimensions: —
Floor Type: Carpet
Dimensions: —
Floor Type: Carpet
Dimensions: —
Floor Type: Carpet
Full Bathrooms: 4
Bathroom Amenities: Separate Shower
Bathroom in Basement: 1
Rooms: Office,Foyer,Mud Room,Walk In Closet,Family Room
Basement Description: Finished,Rec/Family Area,Storage Space
Other Specifics
| 3 | |
| Concrete Perimeter | |
| Concrete | |
| Patio, Porch, Hot Tub, In Ground Pool, Storms/Screens, Outdoor Grill, Fire Pit | |
| Fenced Yard,Outdoor Lighting,Sidewalks,Streetlights | |
| 90 X 144 | |
| — | |
| Full | |
| Vaulted/Cathedral Ceilings, Skylight(s), Hot Tub, Bar-Dry, Hardwood Floors, First Floor Laundry, Walk-In Closet(s), Open Floorplan, Granite Counters | |
| Range, Microwave, Dishwasher, Refrigerator, Washer, Dryer, Disposal, Stainless Steel Appliance(s), Gas Cooktop, Gas Oven | |
| Not in DB | |
| Pool, Curbs, Sidewalks, Street Lights, Street Paved | |
| — | |
| — | |
| Wood Burning, Gas Starter |
Tax History
| Year | Property Taxes |
|---|---|
| 2010 | $8,414 |
| 2021 | $11,561 |
Contact Agent
Nearby Similar Homes
Nearby Sold Comparables
Contact Agent
Listing Provided By
CRIS Realty

