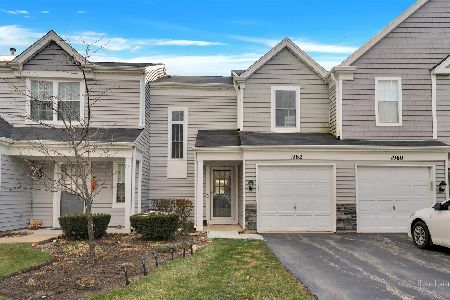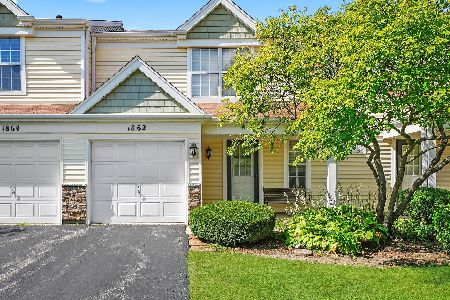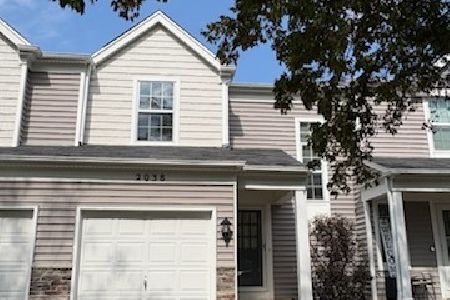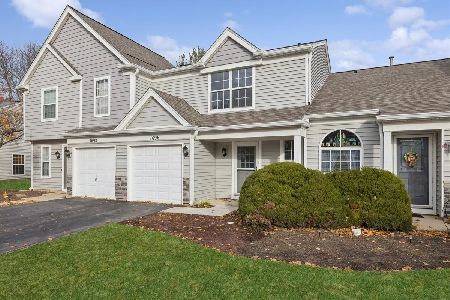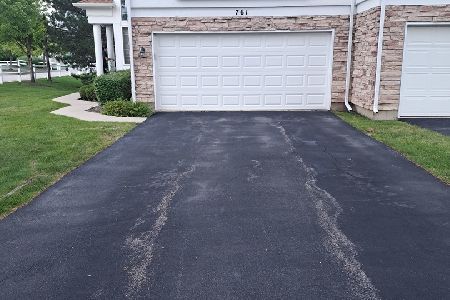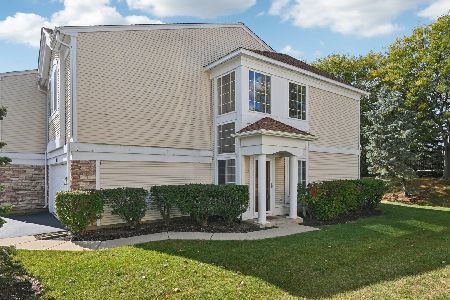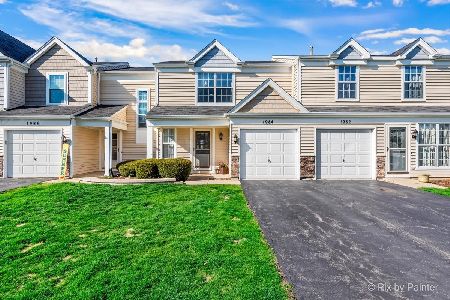1968 College Green Drive, Elgin, Illinois 60123
$117,500
|
Sold
|
|
| Status: | Closed |
| Sqft: | 0 |
| Cost/Sqft: | — |
| Beds: | 3 |
| Baths: | 2 |
| Year Built: | 1991 |
| Property Taxes: | $3,236 |
| Days On Market: | 4333 |
| Lot Size: | 0,00 |
Description
Remarks: Pottery Barn pretty THREE bedroom townhome!! Newer carpet and updated baths. Laminate on the first floor. The sun drenched kit has stainless appliances & a din area w/sliders to the deck as well as a breakfast bar. GREAT open space for entertaining. The laundry is conveniently located on the 2nd floor. Close to the park, bike/walking path as well as shopping, restaurants & major highways.
Property Specifics
| Condos/Townhomes | |
| 2 | |
| — | |
| 1991 | |
| None | |
| — | |
| No | |
| — |
| Kane | |
| — | |
| 120 / Monthly | |
| Insurance,Exterior Maintenance,Lawn Care,Scavenger,Snow Removal | |
| Public | |
| Public Sewer | |
| 08529781 | |
| 0628205032 |
Property History
| DATE: | EVENT: | PRICE: | SOURCE: |
|---|---|---|---|
| 2 Apr, 2014 | Sold | $117,500 | MRED MLS |
| 14 Feb, 2014 | Under contract | $117,500 | MRED MLS |
| 3 Feb, 2014 | Listed for sale | $117,500 | MRED MLS |
Room Specifics
Total Bedrooms: 3
Bedrooms Above Ground: 3
Bedrooms Below Ground: 0
Dimensions: —
Floor Type: Carpet
Dimensions: —
Floor Type: Carpet
Full Bathrooms: 2
Bathroom Amenities: —
Bathroom in Basement: 0
Rooms: No additional rooms
Basement Description: None
Other Specifics
| 1 | |
| — | |
| — | |
| — | |
| — | |
| COMMON | |
| — | |
| None | |
| Wood Laminate Floors, First Floor Laundry, Laundry Hook-Up in Unit | |
| Range, Microwave, Dishwasher, Refrigerator, Washer, Dryer, Stainless Steel Appliance(s) | |
| Not in DB | |
| — | |
| — | |
| Park | |
| — |
Tax History
| Year | Property Taxes |
|---|---|
| 2014 | $3,236 |
Contact Agent
Nearby Similar Homes
Nearby Sold Comparables
Contact Agent
Listing Provided By
RE/MAX Central Inc.

