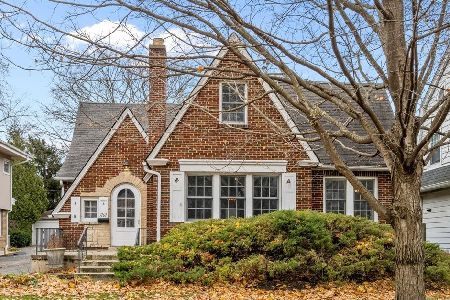1968 Elmwood Drive, Highland Park, Illinois 60035
$460,000
|
Sold
|
|
| Status: | Closed |
| Sqft: | 2,401 |
| Cost/Sqft: | $198 |
| Beds: | 3 |
| Baths: | 2 |
| Year Built: | 1931 |
| Property Taxes: | $10,104 |
| Days On Market: | 2474 |
| Lot Size: | 0,25 |
Description
Picture perfect English Tudor 3BR/2BA cottage in desirable Sunset Park neighborhood. Interior highlights include the charming arched doorways and gorgeous stone fireplace. Move in ready! Kitchen and both bathrooms were recently remodeled as was the laundry room. Many upgrades made since last on the market. Refinished hardwood floors throughout. Convenient first floor bedroom/office with full bathroom. Playful tandem room off the second bedroom upstairs. Finished basement with large recreational room, laundry room and plenty of storage. New energy efficient boiler. Enjoy the extra deep and private, professionally landscaped, all fenced-in backyard with two great patios for entertaining. Replaced driveway and added new gate. Located near Sunset Park, and minutes walking to downtown Highland Park and easy access to highway and METRA. Conveniently located to shopping, dining, fitness centers and public tennis courts. Highly rated schools.
Property Specifics
| Single Family | |
| — | |
| Tudor | |
| 1931 | |
| Full | |
| — | |
| No | |
| 0.25 |
| Lake | |
| Sunset Park | |
| 0 / Not Applicable | |
| None | |
| Lake Michigan,Public | |
| Public Sewer | |
| 10300337 | |
| 16224030030000 |
Nearby Schools
| NAME: | DISTRICT: | DISTANCE: | |
|---|---|---|---|
|
Grade School
Indian Trail Elementary School |
112 | — | |
|
Middle School
Edgewood Middle School |
112 | Not in DB | |
|
High School
Highland Park High School |
113 | Not in DB | |
Property History
| DATE: | EVENT: | PRICE: | SOURCE: |
|---|---|---|---|
| 6 Jun, 2019 | Sold | $460,000 | MRED MLS |
| 31 Mar, 2019 | Under contract | $474,900 | MRED MLS |
| 7 Mar, 2019 | Listed for sale | $474,900 | MRED MLS |
Room Specifics
Total Bedrooms: 3
Bedrooms Above Ground: 3
Bedrooms Below Ground: 0
Dimensions: —
Floor Type: Hardwood
Dimensions: —
Floor Type: Hardwood
Full Bathrooms: 2
Bathroom Amenities: —
Bathroom in Basement: 0
Rooms: Recreation Room,Tandem Room
Basement Description: Finished
Other Specifics
| 2 | |
| Concrete Perimeter | |
| Asphalt | |
| Patio | |
| Fenced Yard | |
| 65X218X62X222 | |
| — | |
| None | |
| Hardwood Floors, Heated Floors, First Floor Bedroom, First Floor Full Bath | |
| Range, Dishwasher, Refrigerator, Disposal, Stainless Steel Appliance(s), Range Hood | |
| Not in DB | |
| Pool, Tennis Courts, Sidewalks, Street Lights, Street Paved | |
| — | |
| — | |
| Wood Burning, Gas Starter |
Tax History
| Year | Property Taxes |
|---|---|
| 2019 | $10,104 |
Contact Agent
Nearby Sold Comparables
Contact Agent
Listing Provided By
Berkshire Hathaway HomeServices KoenigRubloff




