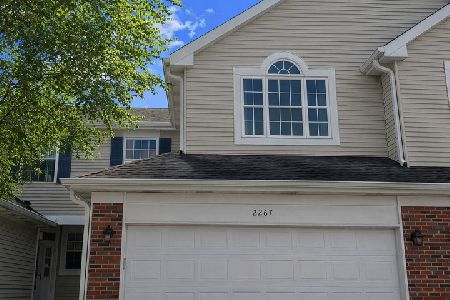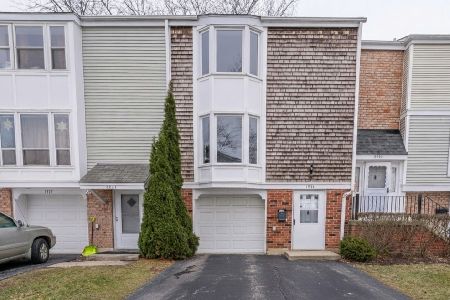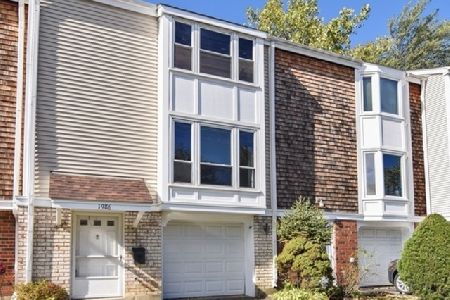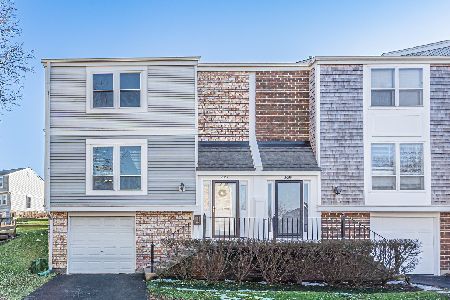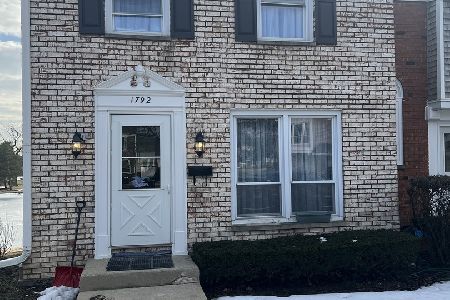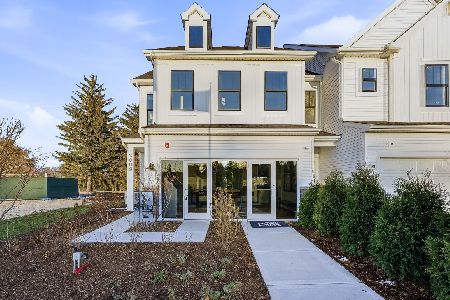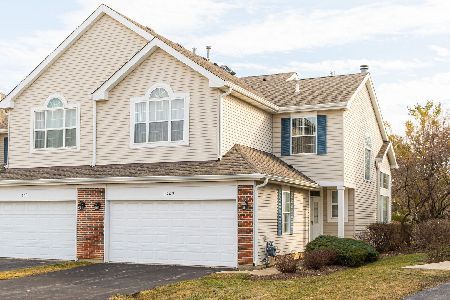1969 Blackberry Lane, Hoffman Estates, Illinois 60169
$226,000
|
Sold
|
|
| Status: | Closed |
| Sqft: | 1,405 |
| Cost/Sqft: | $165 |
| Beds: | 2 |
| Baths: | 3 |
| Year Built: | 1995 |
| Property Taxes: | $3,395 |
| Days On Market: | 3568 |
| Lot Size: | 0,00 |
Description
* AMAZING CUSTOMIZED and REMODELED TOWN HOME * CHEFS DELIGHT CENTER ISLAND KITCHEN boasts MAPLE CABINETS, GRANITE COUNTERS and BACKSPLASH * VIKING DOUBLE OVENS and COOKTOP with a WARMING SHELF - plus a HIGH END 2 DRAWER DISHWASHER * EXPANSIVE WINDOWS throughout make this unit BRIGHT and INVITING * 2 STORY DINING ROOM with OVER SIZED PATIO DOORS that open to the LUSH and PRIVATE YARD - and LIVING ROOM with a CUSTOM STONE ACCENTED FIREPLACE * The open LOFT features CUSTOM BOOK CASES - an IDEAL LIBRARY or OFFICE * Check out the CUSTOM WOOD TRIM and CROWN MOLDINGS * New LIGHT FIXTURES * Garage with Cabinets and Workbench * CONVENIENT LOCATION to the TOLLWAY (full exchange wil be finished this year), Great Shopping, Park District, Forest Preserves, Schools and Restaurants * LOW TAXES *
Property Specifics
| Condos/Townhomes | |
| 2 | |
| — | |
| 1995 | |
| None | |
| DUNTON | |
| No | |
| — |
| Cook | |
| Blackberry Creek | |
| 177 / Monthly | |
| Insurance,Exterior Maintenance,Lawn Care,Snow Removal | |
| Lake Michigan | |
| Sewer-Storm | |
| 09234439 | |
| 07072040031048 |
Nearby Schools
| NAME: | DISTRICT: | DISTANCE: | |
|---|---|---|---|
|
Grade School
John Muir Elementary School |
54 | — | |
|
Middle School
Eisenhower Junior High School |
54 | Not in DB | |
|
High School
Hoffman Estates High School |
211 | Not in DB | |
Property History
| DATE: | EVENT: | PRICE: | SOURCE: |
|---|---|---|---|
| 21 Jun, 2016 | Sold | $226,000 | MRED MLS |
| 25 May, 2016 | Under contract | $232,000 | MRED MLS |
| 22 May, 2016 | Listed for sale | $232,000 | MRED MLS |
| 8 Mar, 2024 | Sold | $368,000 | MRED MLS |
| 13 Feb, 2024 | Under contract | $360,000 | MRED MLS |
| 10 Feb, 2024 | Listed for sale | $360,000 | MRED MLS |
Room Specifics
Total Bedrooms: 2
Bedrooms Above Ground: 2
Bedrooms Below Ground: 0
Dimensions: —
Floor Type: Carpet
Full Bathrooms: 3
Bathroom Amenities: Soaking Tub
Bathroom in Basement: —
Rooms: Foyer,Loft,Walk In Closet
Basement Description: Slab
Other Specifics
| 2 | |
| Concrete Perimeter | |
| Asphalt | |
| Patio, Storms/Screens, End Unit, Cable Access | |
| Landscaped | |
| INTEGRAL | |
| — | |
| Full | |
| Vaulted/Cathedral Ceilings, Hardwood Floors, First Floor Laundry, Laundry Hook-Up in Unit, Storage | |
| Double Oven, Range, Microwave, Dishwasher, High End Refrigerator, Washer, Dryer, Disposal, Stainless Steel Appliance(s) | |
| Not in DB | |
| — | |
| — | |
| — | |
| Wood Burning, Attached Fireplace Doors/Screen, Gas Log, Gas Starter |
Tax History
| Year | Property Taxes |
|---|---|
| 2016 | $3,395 |
| 2024 | $2,700 |
Contact Agent
Nearby Similar Homes
Nearby Sold Comparables
Contact Agent
Listing Provided By
Brokerocity Inc

