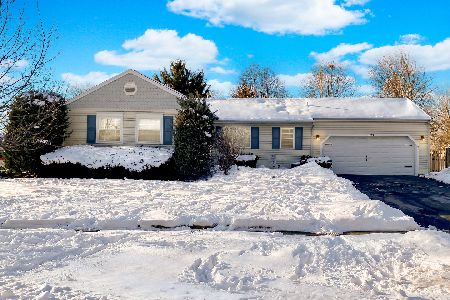1969 Stanford Drive, Naperville, Illinois 60565
$386,100
|
Sold
|
|
| Status: | Closed |
| Sqft: | 1,728 |
| Cost/Sqft: | $217 |
| Beds: | 3 |
| Baths: | 2 |
| Year Built: | 1984 |
| Property Taxes: | $7,361 |
| Days On Market: | 287 |
| Lot Size: | 0,21 |
Description
Located in the sought-after University Heights subdivision, this 3-bedroom, 2-bath home offers a fantastic chance to get into District 203 at an incredible value. This property is perfect for investors or those ready to add sweat equity and make it their own. With cathedral ceilings and a spacious first-floor primary suite complete with a full bathroom and convenient first-floor laundry, this home provides essential main-level living. Major items are new: Roof (5-7 years), Windows (3-4 years), appliances(3 years), HVAC also newer. Backing up to Stanford Meadows Park, the backyard offers a serene, private setting rarely found at this price point. The home is situated just minutes from 75th Street, placing you close to shopping, dining, and major amenities. And with less than a 10-minute drive to downtown Naperville, you can easily enjoy all the local attractions and conveniences the city has to offer. Top-rated Naperville Central High School and other highly acclaimed District 203 schools are part of this fantastic package. While the home needs some TLC, it presents a prime chance to get into a desirable neighborhood and customize the space to your taste. Property is being sold as-is. Don't miss out on this exceptional opportunity.
Property Specifics
| Single Family | |
| — | |
| — | |
| 1984 | |
| — | |
| — | |
| No | |
| 0.21 |
| — | |
| University Heights | |
| — / Not Applicable | |
| — | |
| — | |
| — | |
| 12358915 | |
| 0833306007 |
Nearby Schools
| NAME: | DISTRICT: | DISTANCE: | |
|---|---|---|---|
|
Grade School
Meadow Glens Elementary School |
203 | — | |
|
Middle School
Madison Junior High School |
203 | Not in DB | |
|
High School
Naperville Central High School |
203 | Not in DB | |
Property History
| DATE: | EVENT: | PRICE: | SOURCE: |
|---|---|---|---|
| 11 Jul, 2025 | Sold | $386,100 | MRED MLS |
| 18 May, 2025 | Under contract | $375,000 | MRED MLS |
| 16 May, 2025 | Listed for sale | $375,000 | MRED MLS |
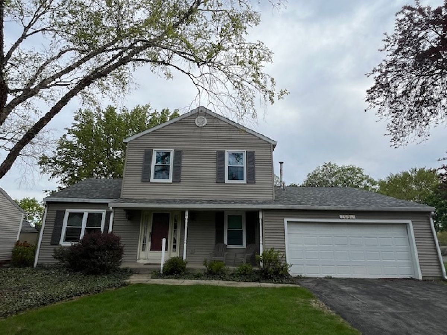
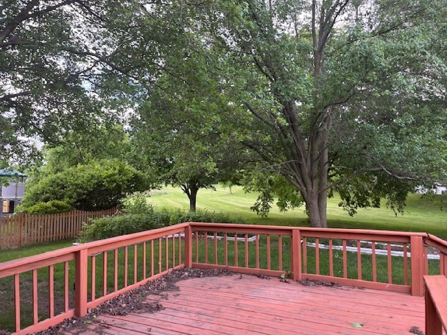
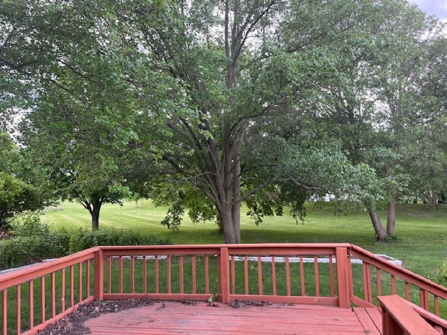
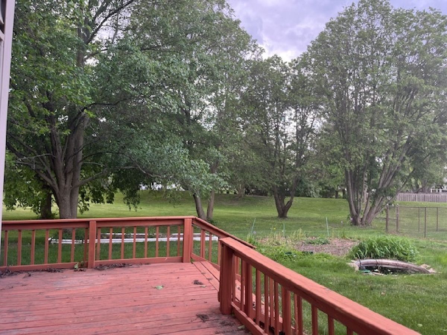
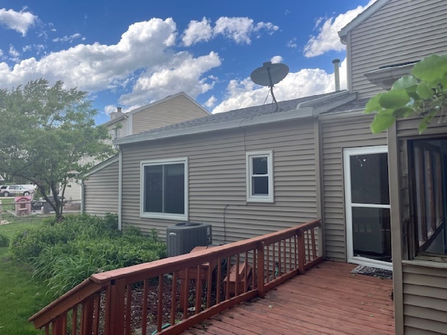
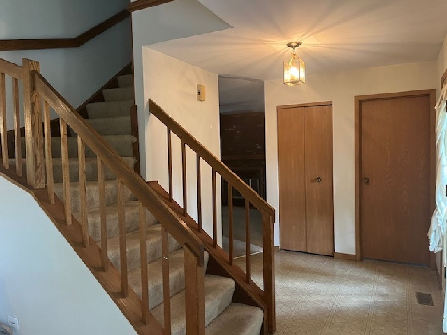
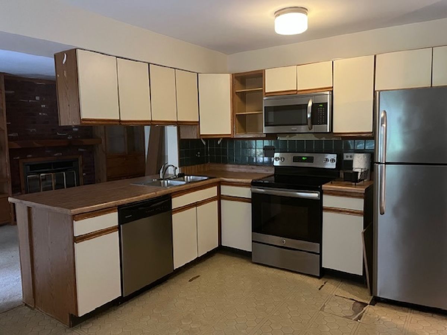
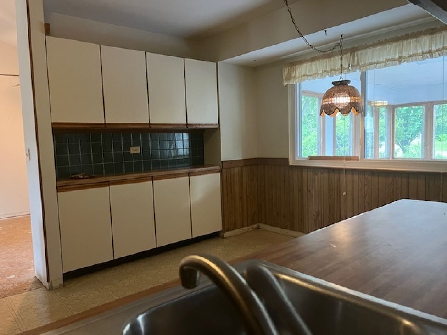
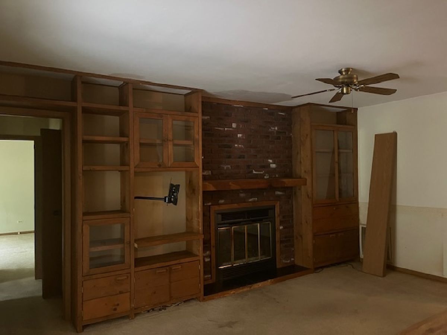
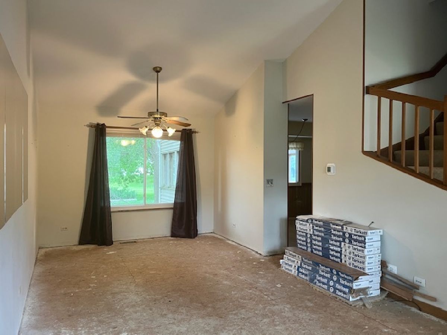
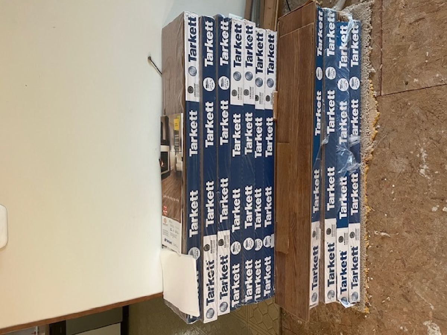
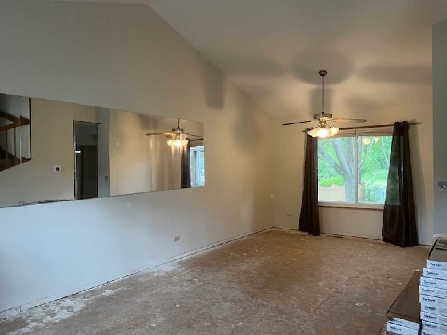
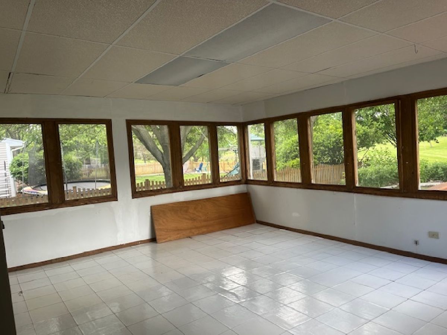
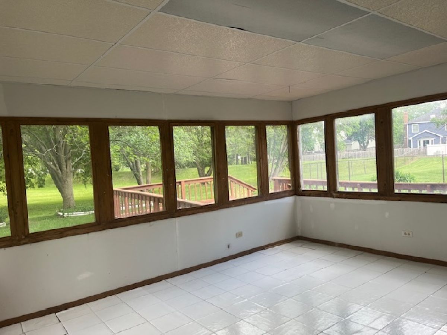
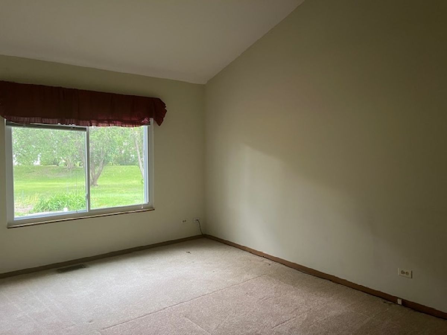
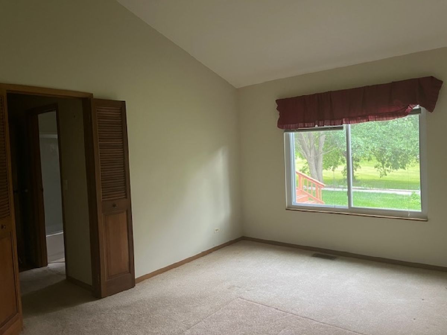
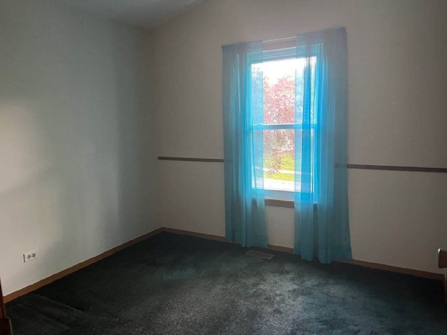
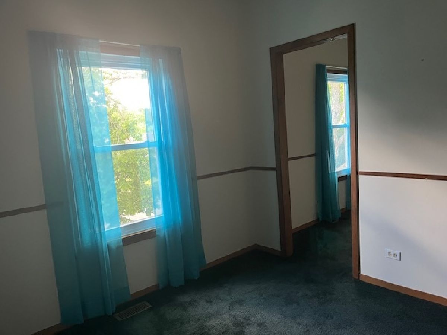
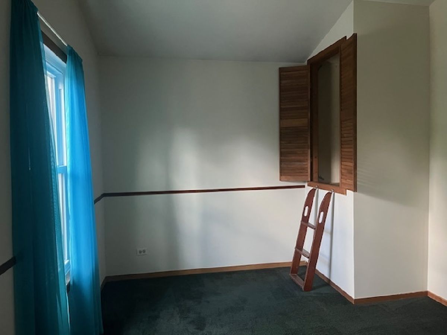
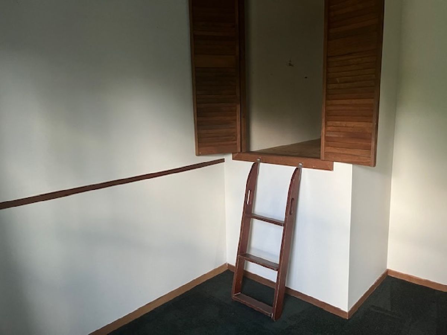
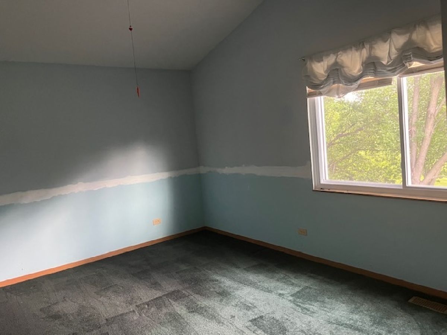
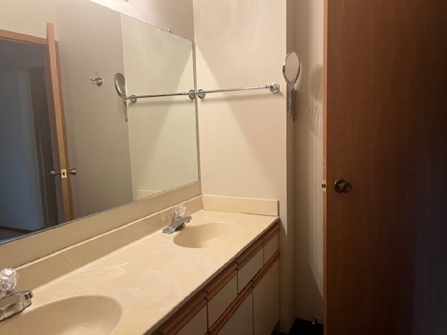
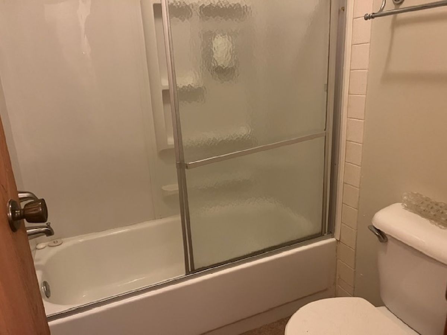
Room Specifics
Total Bedrooms: 3
Bedrooms Above Ground: 3
Bedrooms Below Ground: 0
Dimensions: —
Floor Type: —
Dimensions: —
Floor Type: —
Full Bathrooms: 2
Bathroom Amenities: —
Bathroom in Basement: 0
Rooms: —
Basement Description: —
Other Specifics
| 2 | |
| — | |
| — | |
| — | |
| — | |
| 9148 | |
| — | |
| — | |
| — | |
| — | |
| Not in DB | |
| — | |
| — | |
| — | |
| — |
Tax History
| Year | Property Taxes |
|---|---|
| 2025 | $7,361 |
Contact Agent
Nearby Similar Homes
Nearby Sold Comparables
Contact Agent
Listing Provided By
Baird & Warner








