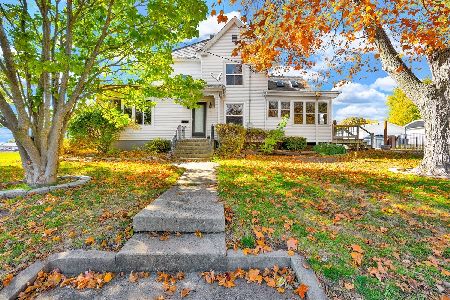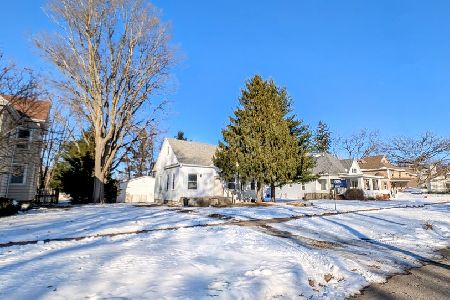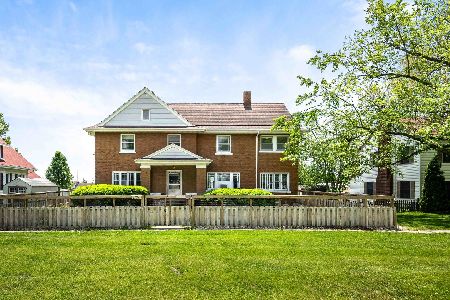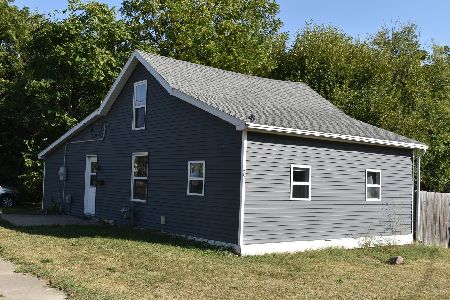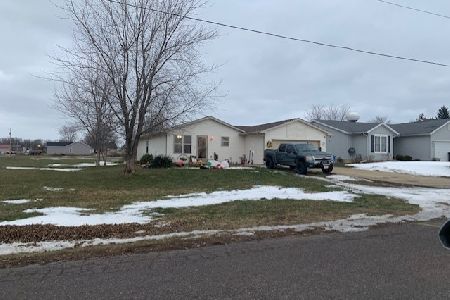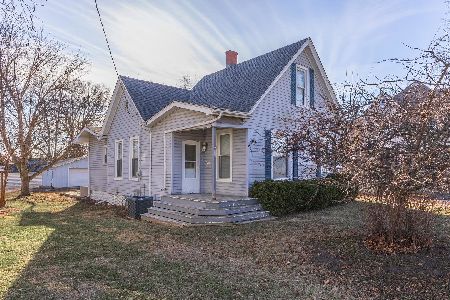197 Chestnut Street, El Paso, Illinois 61738
$257,500
|
Sold
|
|
| Status: | Closed |
| Sqft: | 2,482 |
| Cost/Sqft: | $105 |
| Beds: | 4 |
| Baths: | 2 |
| Year Built: | 1910 |
| Property Taxes: | $1,632 |
| Days On Market: | 1953 |
| Lot Size: | 0,00 |
Description
Beautifully Restored, 1910 Craftsman Home on Corner Lot! Welcoming entry opens to captivating Foyer with original Hardwood floors & Crown molding throughout. Promenade through the courtly pillared entrance into the capacious Living room and bask in the natural light beaming in through Craftsman style windows. The impressive Dining room with leaded glass built-in cabinets, connects to a bright heated den with custom windows & french doors. You'll find an updated Craftsman kitchen with oak kitchen cabinets, All New Stainless Steel appliances (09/10/20), elegant- authentic light fixtures, and ceramic tile floors. Select either of two staircases leading you to the second floor where you'll find 4 large bedrooms with oodles of closet space. The large Master bedroom has double closets, a surprise office/den with fantastic natural light. Beautifully updated sizable full bath with custom sinks, fixtures, Craftsman style windows, and ceramic tiled floors. Take the stairs up to a huge attic, ready to finish or continue to serve as abundant storage space. Many custom interior & exterior doors, an intercom system, and an unfinished basement with energy-saving, newly sprayed foam insulation (9/10/20). Outside; an exterior with newer, time honoring custom siding, gutters, windows (2017), and roof (40 yr Presidential shingle 2016) and complementing 2-car detached garage. Money saving, energy-efficient Zoned Heating & Cooling. Relax on the expansive tiered deck with attractive pergola adjacent to a secure, inviting fenced in play area! Simply a wonderful Home that's been meticulously maintained. Don't miss out! --- Click above and experience a walk-through with our Virtual Tour Video!
Property Specifics
| Single Family | |
| — | |
| Traditional | |
| 1910 | |
| Partial | |
| — | |
| No | |
| — |
| Woodford | |
| Not Applicable | |
| — / Not Applicable | |
| None | |
| Public | |
| Public Sewer | |
| 10856179 | |
| 1605405001 |
Nearby Schools
| NAME: | DISTRICT: | DISTANCE: | |
|---|---|---|---|
|
Grade School
Jefferson Park Elementary |
11 | — | |
|
Middle School
El Paso-gridley Jr High School |
11 | Not in DB | |
|
High School
El Paso-gridley High School |
11 | Not in DB | |
Property History
| DATE: | EVENT: | PRICE: | SOURCE: |
|---|---|---|---|
| 24 Mar, 2010 | Sold | $75,000 | MRED MLS |
| 6 Mar, 2010 | Under contract | $89,900 | MRED MLS |
| 14 May, 2009 | Listed for sale | $117,000 | MRED MLS |
| 13 Nov, 2020 | Sold | $257,500 | MRED MLS |
| 24 Sep, 2020 | Under contract | $259,900 | MRED MLS |
| — | Last price change | $287,500 | MRED MLS |
| 12 Sep, 2020 | Listed for sale | $287,500 | MRED MLS |
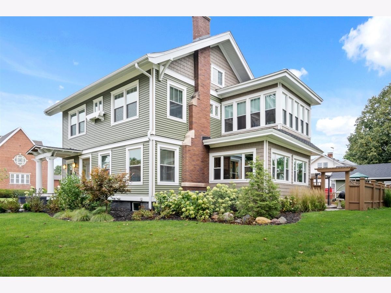
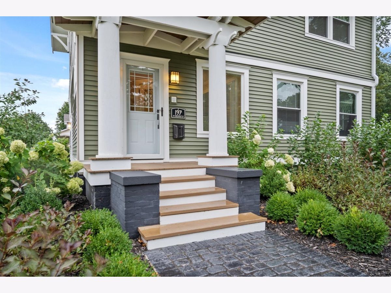
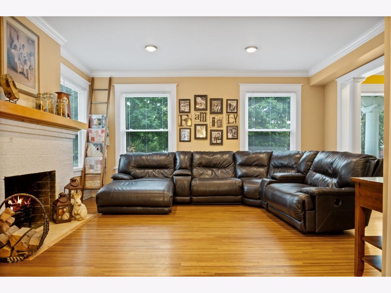
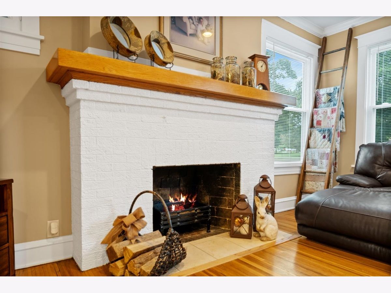
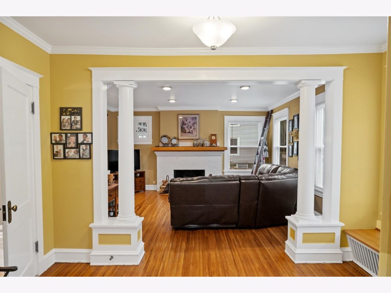
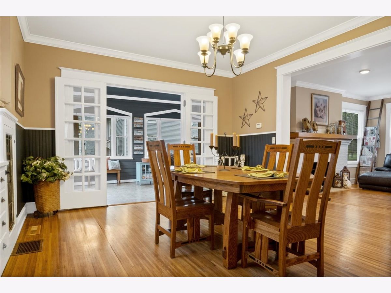
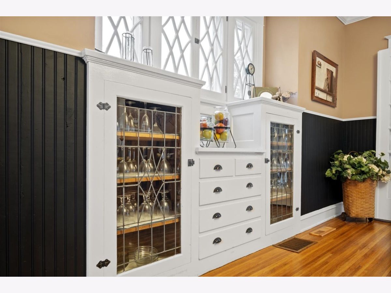
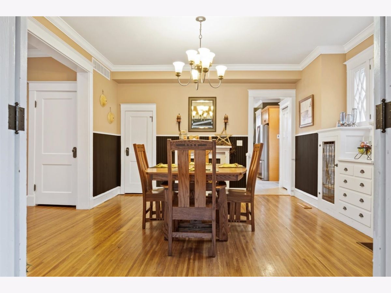
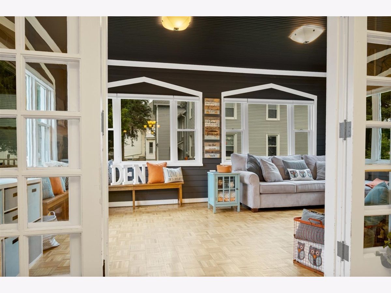
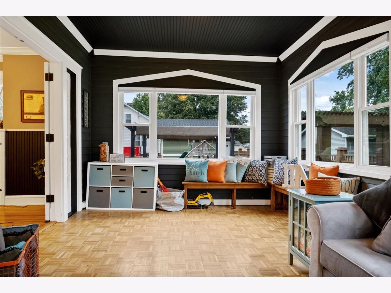
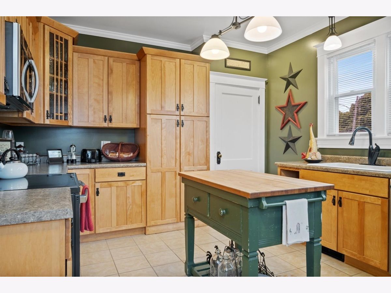
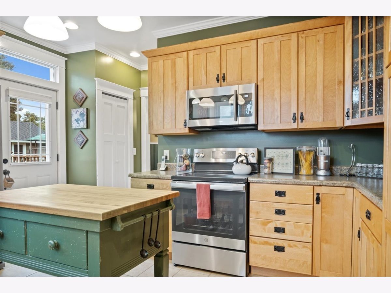
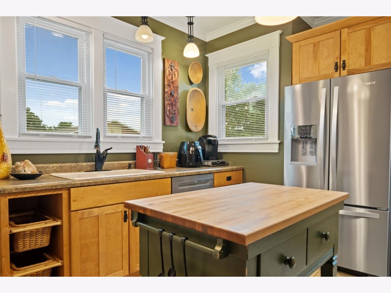
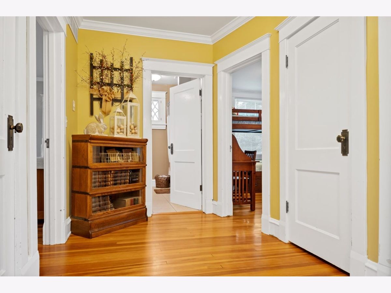
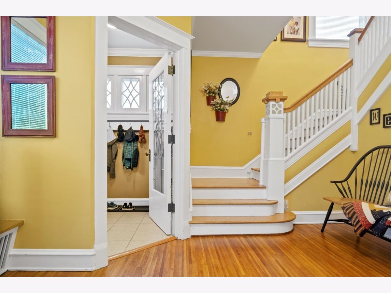
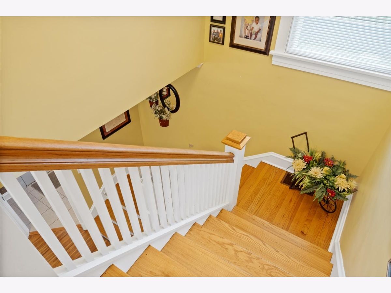
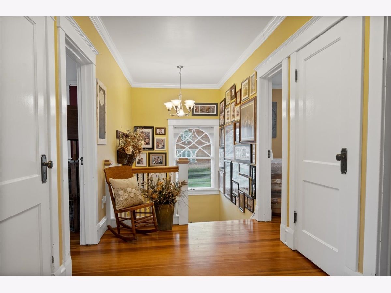
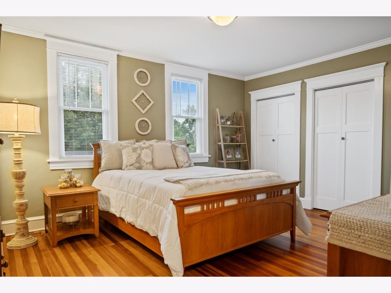
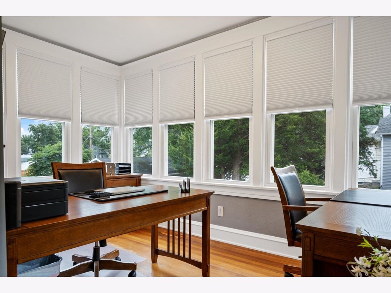
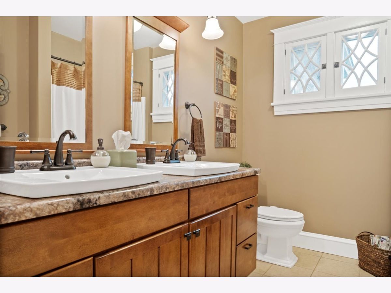
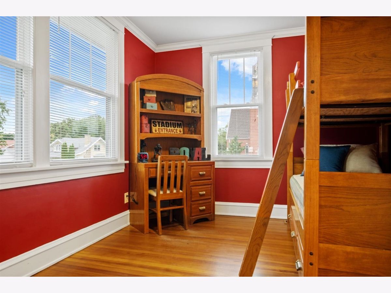
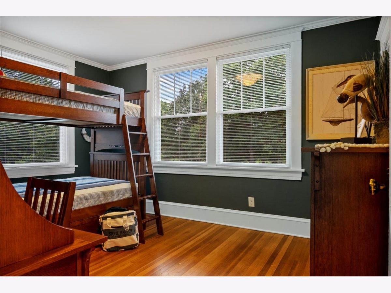
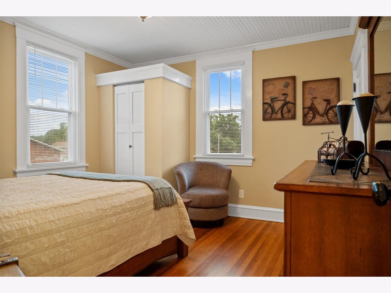
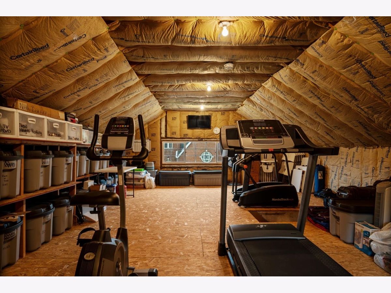
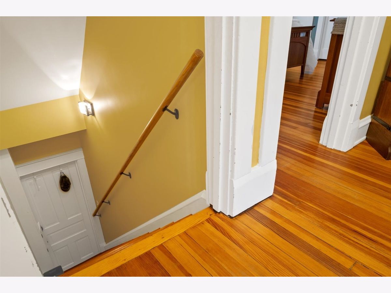
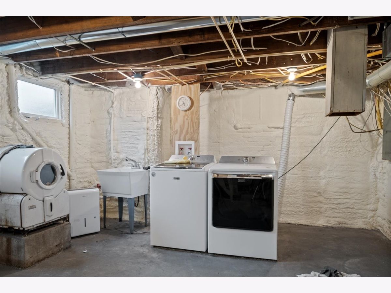
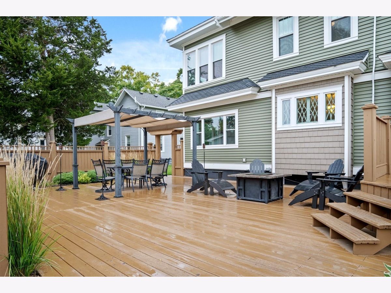
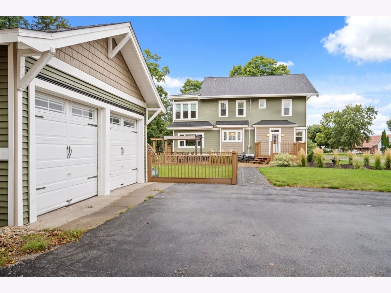
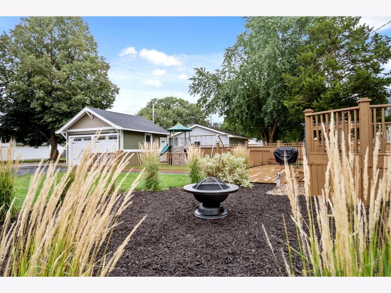
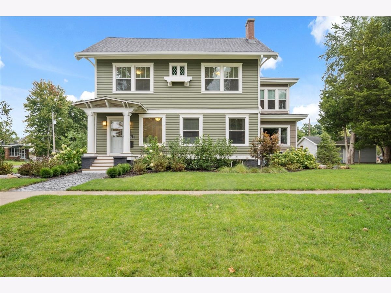

Room Specifics
Total Bedrooms: 4
Bedrooms Above Ground: 4
Bedrooms Below Ground: 0
Dimensions: —
Floor Type: Hardwood
Dimensions: —
Floor Type: Hardwood
Dimensions: —
Floor Type: Hardwood
Full Bathrooms: 2
Bathroom Amenities: —
Bathroom in Basement: 0
Rooms: Heated Sun Room,Den
Basement Description: Unfinished
Other Specifics
| 2 | |
| — | |
| — | |
| Deck | |
| Corner Lot,Mature Trees | |
| 75X130 | |
| — | |
| None | |
| Hardwood Floors, Built-in Features | |
| Dishwasher, Refrigerator, Range | |
| Not in DB | |
| Park, Sidewalks, Street Lights | |
| — | |
| — | |
| Wood Burning |
Tax History
| Year | Property Taxes |
|---|---|
| 2010 | $3,182 |
| 2020 | $1,632 |
Contact Agent
Nearby Similar Homes
Nearby Sold Comparables
Contact Agent
Listing Provided By
Keller Williams Revolution

