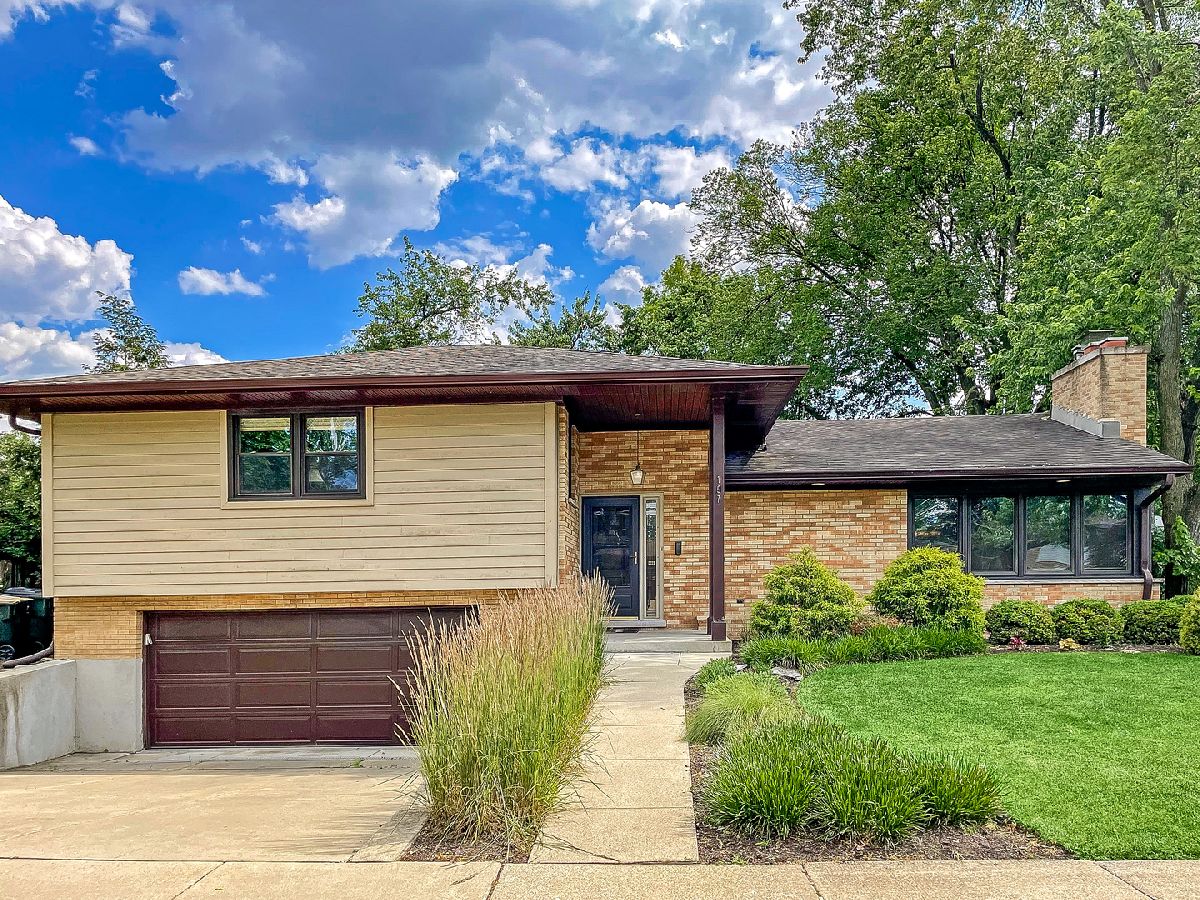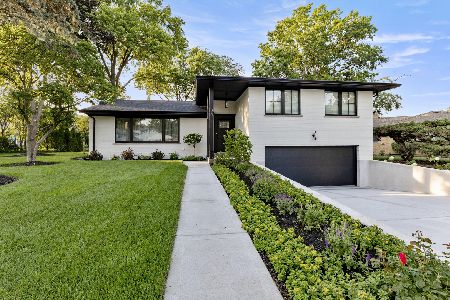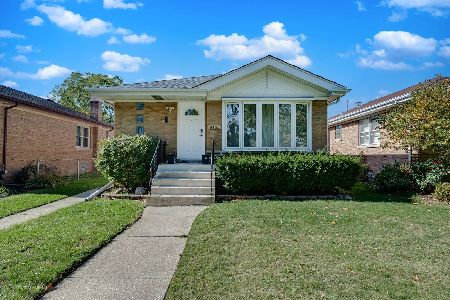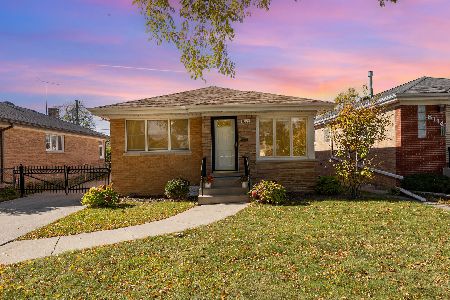197 Kathleen Drive, Park Ridge, Illinois 60068
$702,000
|
Sold
|
|
| Status: | Closed |
| Sqft: | 2,291 |
| Cost/Sqft: | $295 |
| Beds: | 4 |
| Baths: | 3 |
| Year Built: | 1958 |
| Property Taxes: | $13,082 |
| Days On Market: | 1266 |
| Lot Size: | 0,20 |
Description
Truly remarkable, jumbo split level with a sub-basement, located steps from Field Elementary School and Prospect Park. This house has all the space that you need: large front foyer, formal living and dining room with wood burning fireplace, eat-in kitchen that opens to the family room, 4 bedrooms up to include a true en suite, finished lower level with a 3rd full bath and finished sub-basement with second fireplace and utility area! Whole house generator. DRY BASEMENT. Fully fenced yard with patio to entertain too. 2 car attached garage.
Property Specifics
| Single Family | |
| — | |
| — | |
| 1958 | |
| — | |
| — | |
| No | |
| 0.2 |
| Cook | |
| — | |
| — / Not Applicable | |
| — | |
| — | |
| — | |
| 11450780 | |
| 09251180100000 |
Nearby Schools
| NAME: | DISTRICT: | DISTANCE: | |
|---|---|---|---|
|
Grade School
Eugene Field Elementary School |
64 | — | |
|
Middle School
Emerson Middle School |
64 | Not in DB | |
|
High School
Maine South High School |
207 | Not in DB | |
Property History
| DATE: | EVENT: | PRICE: | SOURCE: |
|---|---|---|---|
| 10 Aug, 2022 | Sold | $702,000 | MRED MLS |
| 2 Jul, 2022 | Under contract | $675,000 | MRED MLS |
| 2 Jul, 2022 | Listed for sale | $675,000 | MRED MLS |

Room Specifics
Total Bedrooms: 4
Bedrooms Above Ground: 4
Bedrooms Below Ground: 0
Dimensions: —
Floor Type: —
Dimensions: —
Floor Type: —
Dimensions: —
Floor Type: —
Full Bathrooms: 3
Bathroom Amenities: —
Bathroom in Basement: 1
Rooms: —
Basement Description: Finished
Other Specifics
| 2 | |
| — | |
| — | |
| — | |
| — | |
| 105X75 | |
| — | |
| — | |
| — | |
| — | |
| Not in DB | |
| — | |
| — | |
| — | |
| — |
Tax History
| Year | Property Taxes |
|---|---|
| 2022 | $13,082 |
Contact Agent
Nearby Similar Homes
Nearby Sold Comparables
Contact Agent
Listing Provided By
Dream Town Realty









