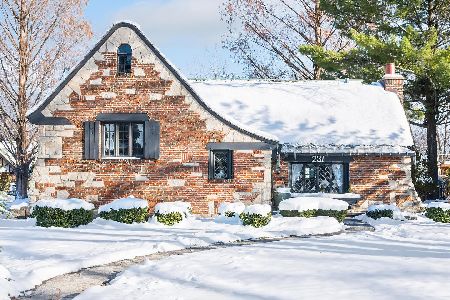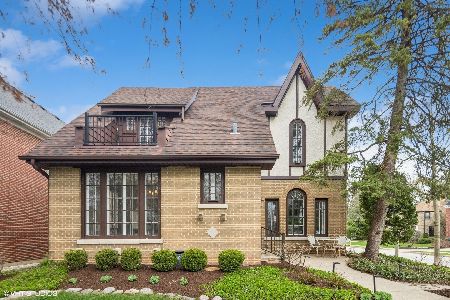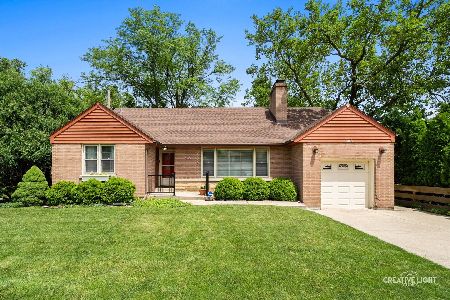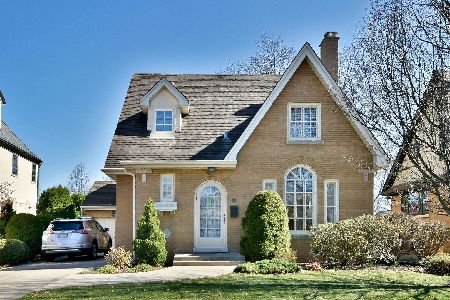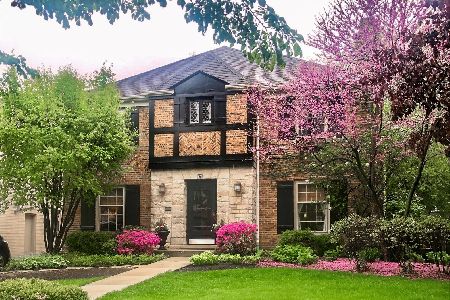197 Lawndale Avenue, Elmhurst, Illinois 60126
$1,062,000
|
Sold
|
|
| Status: | Closed |
| Sqft: | 4,200 |
| Cost/Sqft: | $262 |
| Beds: | 5 |
| Baths: | 5 |
| Year Built: | 2001 |
| Property Taxes: | $22,065 |
| Days On Market: | 2822 |
| Lot Size: | 0,24 |
Description
Custom Adams built home, all brick with a 3 car attached in a wonderful center of town location. So close to award winning Hawthorne elementary school and Sandburg middle school, City Centre, Metra, and all that Elmhurst has to offer. Meticulously maintained with over 5500 square feet of finished living space. Second floor boasts a master suite, junior suite and 3 more spacious bedrooms all with gorgeous hardwood flooring. Wonderful cooks kitchen with a huge walk-in pantry and access to the gorgeous yard with brick paver patio, fire pit and professional landscaping. Formal living room with a butlers pantry plus formal dining room. The basement is finished with room for everyone, recreation room, game area and exercise room or possible 6th bedroom, beautiful full bath and still plenty of storage. WOW!!! You must view this home to appreciate all it has to offer.
Property Specifics
| Single Family | |
| — | |
| Traditional | |
| 2001 | |
| Full | |
| — | |
| No | |
| 0.24 |
| Du Page | |
| — | |
| 0 / Not Applicable | |
| None | |
| Lake Michigan | |
| Public Sewer | |
| 09930770 | |
| 0601311012 |
Nearby Schools
| NAME: | DISTRICT: | DISTANCE: | |
|---|---|---|---|
|
Grade School
Hawthorne Elementary School |
205 | — | |
|
Middle School
Sandburg Middle School |
205 | Not in DB | |
|
High School
York Community High School |
205 | Not in DB | |
Property History
| DATE: | EVENT: | PRICE: | SOURCE: |
|---|---|---|---|
| 9 Jul, 2018 | Sold | $1,062,000 | MRED MLS |
| 12 May, 2018 | Under contract | $1,100,000 | MRED MLS |
| 27 Apr, 2018 | Listed for sale | $1,100,000 | MRED MLS |
Room Specifics
Total Bedrooms: 5
Bedrooms Above Ground: 5
Bedrooms Below Ground: 0
Dimensions: —
Floor Type: Hardwood
Dimensions: —
Floor Type: Hardwood
Dimensions: —
Floor Type: Hardwood
Dimensions: —
Floor Type: —
Full Bathrooms: 5
Bathroom Amenities: Separate Shower,Double Sink
Bathroom in Basement: 1
Rooms: Bedroom 5,Eating Area,Recreation Room,Exercise Room
Basement Description: Finished
Other Specifics
| 3 | |
| — | |
| — | |
| — | |
| — | |
| 55 X 190 | |
| — | |
| Full | |
| Hardwood Floors, Second Floor Laundry | |
| Range, Microwave, Dishwasher, Refrigerator, Washer, Dryer, Disposal, Stainless Steel Appliance(s), Range Hood | |
| Not in DB | |
| — | |
| — | |
| — | |
| — |
Tax History
| Year | Property Taxes |
|---|---|
| 2018 | $22,065 |
Contact Agent
Nearby Similar Homes
Nearby Sold Comparables
Contact Agent
Listing Provided By
@properties



