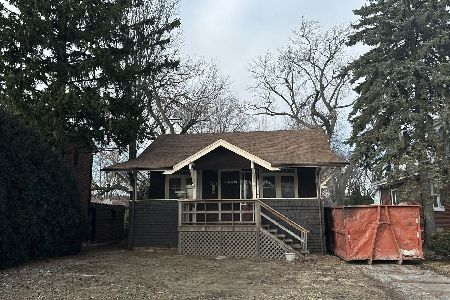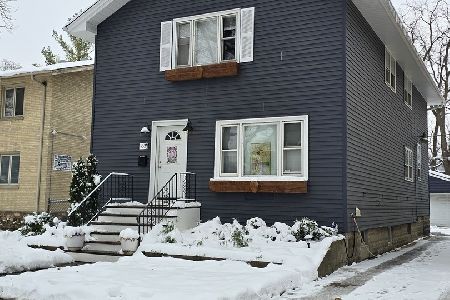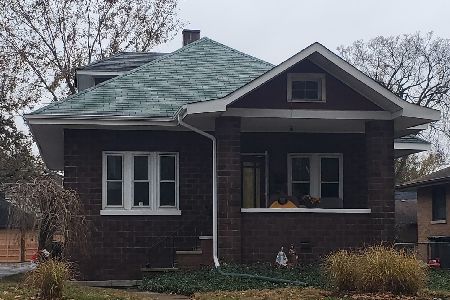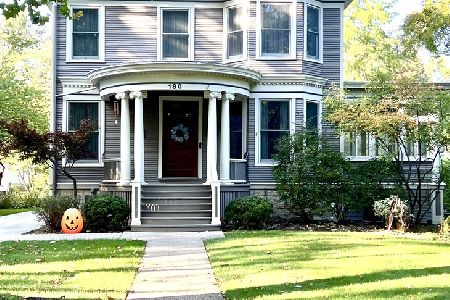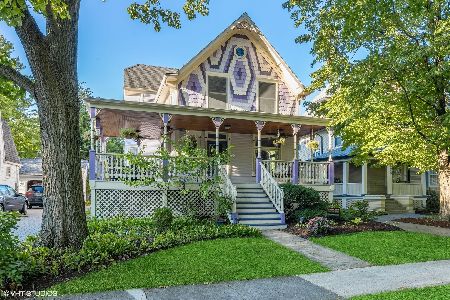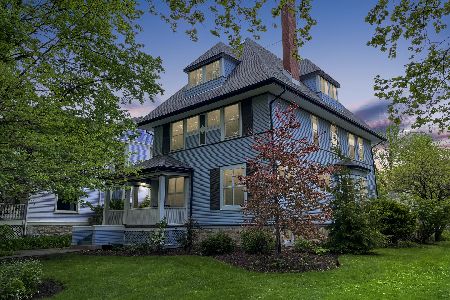197 Longcommon Road, Riverside, Illinois 60546
$438,500
|
Sold
|
|
| Status: | Closed |
| Sqft: | 2,572 |
| Cost/Sqft: | $183 |
| Beds: | 4 |
| Baths: | 2 |
| Year Built: | 1923 |
| Property Taxes: | $14,118 |
| Days On Market: | 3508 |
| Lot Size: | 0,00 |
Description
Prestigious 4 bedroom 1-1/2 bath center entry 2 story brick Traditional home in beautiful location. Hardwood floors, Leaded glass bay windows in living rm. & Dining rm., Wood burning fireplace in Living rm. Breakfast room off large open kitchen with views of the Fantastic Family room with skylights, plenty of windows and wet bar. 4 bedrooms upstairs with hard wood floors Screened in front side porch with great views of Longcommon Road, Big Ball park and Tot children play ground. Large attached open rear deck behind screen porch.Walkout Basement with additional interior staircase plus Recreation room and 4 additional rooms. Plumbing is roughed in for an additional basement bathroom. home has hot water heat and separate CAC. Most of electric has been Updated. Roof is tile. 2 car garage with side drive. Close to Town, Metra and Expressways I-55 and 290.
Property Specifics
| Single Family | |
| — | |
| Traditional | |
| 1923 | |
| Full,Walkout | |
| — | |
| No | |
| — |
| Cook | |
| — | |
| 0 / Not Applicable | |
| None | |
| Lake Michigan | |
| Public Sewer | |
| 09260632 | |
| 15361060310000 |
Nearby Schools
| NAME: | DISTRICT: | DISTANCE: | |
|---|---|---|---|
|
Middle School
L J Hauser Junior High School |
96 | Not in DB | |
|
High School
Riverside Brookfield Twp Senior |
208 | Not in DB | |
Property History
| DATE: | EVENT: | PRICE: | SOURCE: |
|---|---|---|---|
| 26 Sep, 2016 | Sold | $438,500 | MRED MLS |
| 11 Aug, 2016 | Under contract | $469,900 | MRED MLS |
| — | Last price change | $485,000 | MRED MLS |
| 16 Jun, 2016 | Listed for sale | $495,000 | MRED MLS |
| 9 Mar, 2024 | Under contract | $0 | MRED MLS |
| 7 Mar, 2024 | Listed for sale | $0 | MRED MLS |
Room Specifics
Total Bedrooms: 4
Bedrooms Above Ground: 4
Bedrooms Below Ground: 0
Dimensions: —
Floor Type: Hardwood
Dimensions: —
Floor Type: Hardwood
Dimensions: —
Floor Type: Hardwood
Full Bathrooms: 2
Bathroom Amenities: —
Bathroom in Basement: 0
Rooms: Breakfast Room,Enclosed Porch Heated,Recreation Room
Basement Description: Partially Finished
Other Specifics
| 2 | |
| — | |
| Asphalt | |
| Deck, Porch Screened | |
| Corner Lot | |
| 94' X 85' X 128' X 155' | |
| — | |
| None | |
| Bar-Wet, Hardwood Floors | |
| Range, Microwave, Dishwasher, Refrigerator, Washer, Dryer, Disposal | |
| Not in DB | |
| Sidewalks, Street Lights, Street Paved | |
| — | |
| — | |
| Wood Burning |
Tax History
| Year | Property Taxes |
|---|---|
| 2016 | $14,118 |
Contact Agent
Nearby Similar Homes
Nearby Sold Comparables
Contact Agent
Listing Provided By
Village Realty of Riverside


