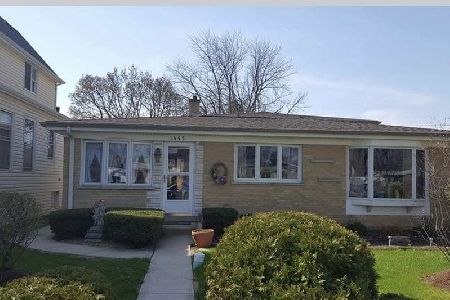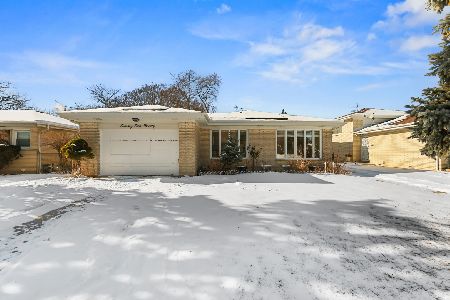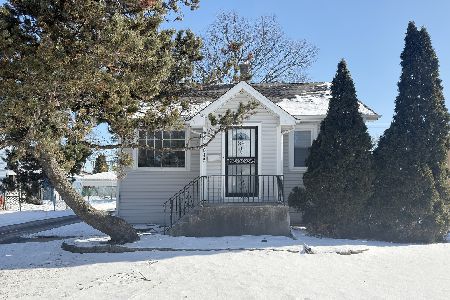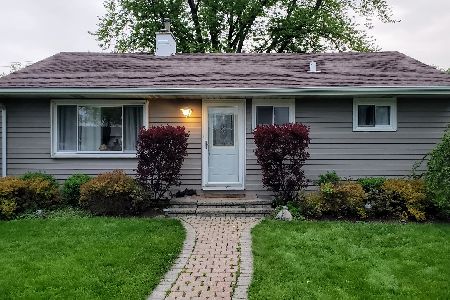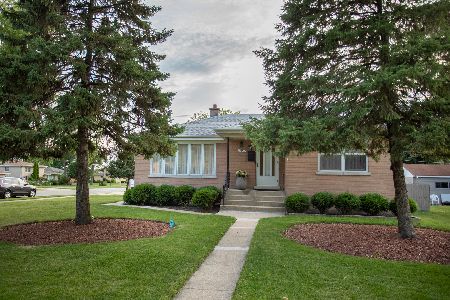1970 Ash Street, Des Plaines, Illinois 60018
$355,000
|
Sold
|
|
| Status: | Closed |
| Sqft: | 1,875 |
| Cost/Sqft: | $197 |
| Beds: | 3 |
| Baths: | 3 |
| Year Built: | 1959 |
| Property Taxes: | $8,388 |
| Days On Market: | 2185 |
| Lot Size: | 0,14 |
Description
A completely rehabbed split-level home that was remodeled with high quality materials and craftsmanship. You will appreciate the home's modern look and open floor concept. Many NEW items: new central air system installed, new A/C and brand new furnace (10-yr warranty on both, for your peace of mind). New 100 AMP electric system. Brand new windows, doors, trims and baseboards. New Canadian hardwood floors on main and 2nd level. Fresh paint and new recessed lights. The best feature is wonderful Living & Dining room with 10 ft vaulted ceilings (with additional insulation), very airy and bright. Inviting Kitchen features elegant off white cabinets with lights under, big island, granite countertops & brand new stainless-steel appliances. New bathrooms have new granite vanities, ceramic floors, new toilets, new shower and bathtub and new fixtures. Cozy up to a fireplace in oversized Family room with new laminate floor. The list goes on: newly installed 6ft fence for additional privacy, new siding on a house and garage, newer roof! New washer and dryer. New insulation in concrete crawl space. WOW! The home is situated in a very desirable location: half a mile from Lake Opeka, 2 miles to Metra train station and downtown Des Plaines, close to major highways and great schools, this home is definitely a smart choice. WELCOME HOME! *current taxes do not reflect any exemptions*
Property Specifics
| Single Family | |
| — | |
| Bi-Level | |
| 1959 | |
| Partial | |
| — | |
| No | |
| 0.14 |
| Cook | |
| — | |
| 0 / Not Applicable | |
| None | |
| Public | |
| Public Sewer | |
| 10633657 | |
| 09292260190000 |
Nearby Schools
| NAME: | DISTRICT: | DISTANCE: | |
|---|---|---|---|
|
Grade School
Plainfield Elementary School |
62 | — | |
|
Middle School
Algonquin Middle School |
62 | Not in DB | |
|
High School
Maine West High School |
207 | Not in DB | |
Property History
| DATE: | EVENT: | PRICE: | SOURCE: |
|---|---|---|---|
| 12 Jul, 2019 | Sold | $215,000 | MRED MLS |
| 10 Jun, 2019 | Under contract | $229,000 | MRED MLS |
| 6 Jun, 2019 | Listed for sale | $229,000 | MRED MLS |
| 20 Mar, 2020 | Sold | $355,000 | MRED MLS |
| 18 Feb, 2020 | Under contract | $369,970 | MRED MLS |
| 10 Feb, 2020 | Listed for sale | $369,970 | MRED MLS |
Room Specifics
Total Bedrooms: 3
Bedrooms Above Ground: 3
Bedrooms Below Ground: 0
Dimensions: —
Floor Type: Hardwood
Dimensions: —
Floor Type: Hardwood
Full Bathrooms: 3
Bathroom Amenities: —
Bathroom in Basement: 0
Rooms: Foyer,Walk In Closet,Foyer,Storage
Basement Description: Finished
Other Specifics
| 2 | |
| Concrete Perimeter | |
| Asphalt | |
| Patio | |
| — | |
| 123 X 50 | |
| Unfinished | |
| None | |
| Vaulted/Cathedral Ceilings, Hardwood Floors, Wood Laminate Floors, Walk-In Closet(s) | |
| Range, Microwave, Dishwasher, Refrigerator, Washer, Dryer, Stainless Steel Appliance(s) | |
| Not in DB | |
| Park, Lake, Curbs, Sidewalks, Street Lights, Street Paved | |
| — | |
| — | |
| — |
Tax History
| Year | Property Taxes |
|---|---|
| 2019 | $8,240 |
| 2020 | $8,388 |
Contact Agent
Nearby Similar Homes
Nearby Sold Comparables
Contact Agent
Listing Provided By
Baird & Warner

