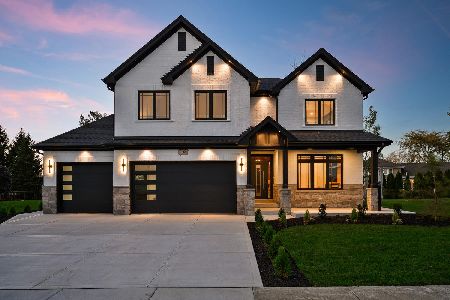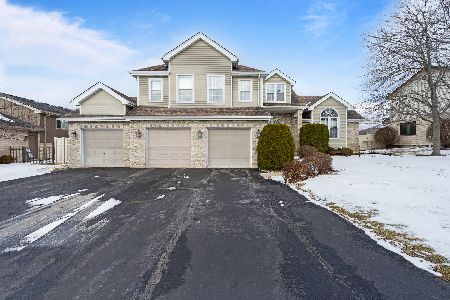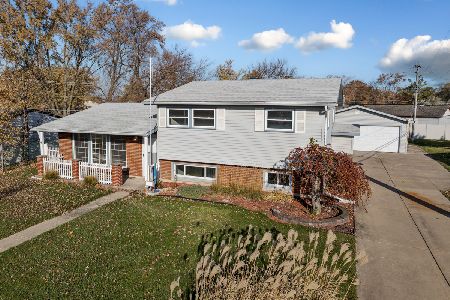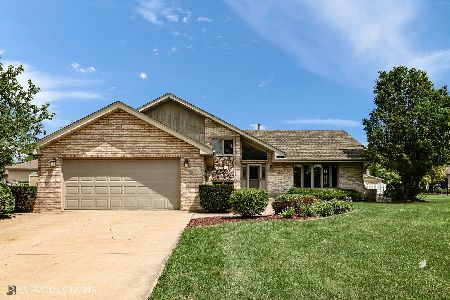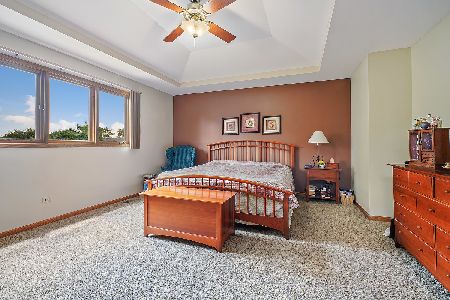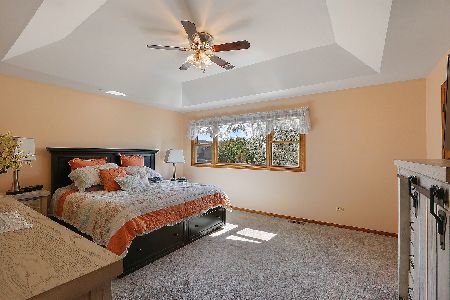19700 Cambridge Drive, Mokena, Illinois 60448
$285,000
|
Sold
|
|
| Status: | Closed |
| Sqft: | 1,879 |
| Cost/Sqft: | $154 |
| Beds: | 3 |
| Baths: | 2 |
| Year Built: | 1992 |
| Property Taxes: | $6,431 |
| Days On Market: | 2465 |
| Lot Size: | 0,29 |
Description
TERRIFIC 3 Step Ranch in Grasmere!! Enter in to a welcoming home with a big formal living room that lets in plenty of natural light. Large eat-in kitchen with granite counter tops, pantry closet, island, built in desk, and plenty of oak cabinets! ALL appliances included. The kitchen opens up to the spacious family room with brick gas fireplace. Big finished basement with bar and plenty of open space for recreation or storage! Master bedroom has double closets and hardwood flooring. Attached shared master bath features updated vanity, newly tiled shower, and whirlpool tub! Custom blinds throughout included! Wonderful concrete patio looks out to the big yard with beautiful landscaping and sprinkler system. Extra Styrofoam insulation in siding for additional R value! Nest thermostat included! Freezer located in utility room in basement is included. New dryer July 2019. Natural gas hookup for outside grilling! Such a amazing home in Grasmere for under $300K!! 1 year HMS Home warranty too!
Property Specifics
| Single Family | |
| — | |
| Step Ranch | |
| 1992 | |
| Partial | |
| — | |
| No | |
| 0.29 |
| Will | |
| Grasmere | |
| 0 / Not Applicable | |
| None | |
| Lake Michigan | |
| Public Sewer | |
| 10395295 | |
| 1909094080280000 |
Property History
| DATE: | EVENT: | PRICE: | SOURCE: |
|---|---|---|---|
| 8 Oct, 2019 | Sold | $285,000 | MRED MLS |
| 6 Sep, 2019 | Under contract | $289,808 | MRED MLS |
| — | Last price change | $299,808 | MRED MLS |
| 29 May, 2019 | Listed for sale | $299,808 | MRED MLS |
Room Specifics
Total Bedrooms: 3
Bedrooms Above Ground: 3
Bedrooms Below Ground: 0
Dimensions: —
Floor Type: Wood Laminate
Dimensions: —
Floor Type: Wood Laminate
Full Bathrooms: 2
Bathroom Amenities: Whirlpool,Separate Shower
Bathroom in Basement: 0
Rooms: Recreation Room
Basement Description: Finished
Other Specifics
| 2 | |
| Concrete Perimeter | |
| Asphalt | |
| Patio, Storms/Screens | |
| Landscaped | |
| 138 X 90 | |
| — | |
| — | |
| Hardwood Floors, Wood Laminate Floors, First Floor Bedroom, First Floor Full Bath, Walk-In Closet(s) | |
| Range, Microwave, Dishwasher, Refrigerator, Washer, Dryer | |
| Not in DB | |
| — | |
| — | |
| — | |
| Gas Log, Gas Starter |
Tax History
| Year | Property Taxes |
|---|---|
| 2019 | $6,431 |
Contact Agent
Nearby Similar Homes
Nearby Sold Comparables
Contact Agent
Listing Provided By
Century 21 Pride Realty

