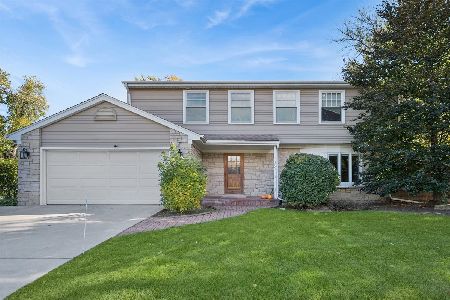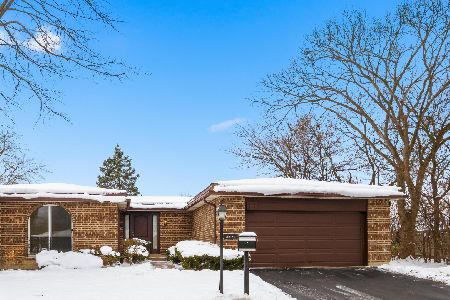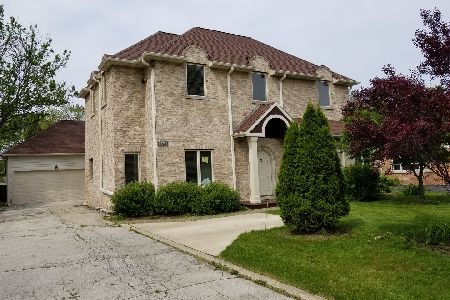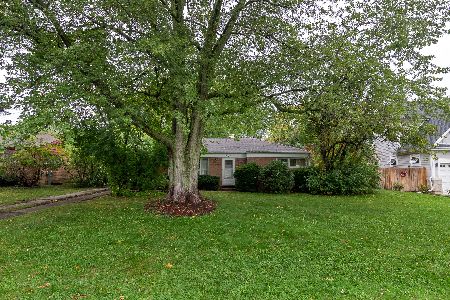1971 Glendale Avenue, Northbrook, Illinois 60062
$1,155,600
|
Sold
|
|
| Status: | Closed |
| Sqft: | 4,030 |
| Cost/Sqft: | $297 |
| Beds: | 4 |
| Baths: | 5 |
| Year Built: | 2020 |
| Property Taxes: | $0 |
| Days On Market: | 2116 |
| Lot Size: | 0,23 |
Description
Builder recognized for thoughtful Architectural Design and Timeless Finishes offers an Exceptional New Home with an Inspired New Floor Plan with the finest detail to every desire you are looking for, Unique Craftsman Finishes in this exquisite and sophisticated home smart home! Stunning Mill-work, Wainscoting, Coffered Ceilings and Designer Lighting. Open Chef's Kitchen with Custom Cabinetry, Expansive Island, Quartz Counter-tops and backsplash and Sub Zero and Wolf Appliances. Refined Elegance Family Room with Fireplace, Mantle and Custom Built-in Cabinetry! First floor flex room/office with gorgeous french doors! Master Suite Provides Generous Space, Custom Ceiling, Generous Walk In Closet. Pamper yourself in a Opulent Bath, Custom Vanities, & 2-person Separate Shower. Phenomenal! Finished with 5th bedroom and full bathroom this basement has an amzing recreation area! Paver Patio,Landscaped and Sodded Lot. Excellent Location, 3 car attached garage! Just blocks to Metra, shops, sought after District 30 schools and Award Winning Glenbrook Highschool, parks, golf & downtown Northbrook. Home is Under Construction. Photos are from a Similar Model. Will be completed by May.
Property Specifics
| Single Family | |
| — | |
| Colonial | |
| 2020 | |
| Full | |
| CUSTOM | |
| No | |
| 0.23 |
| Cook | |
| — | |
| — / Not Applicable | |
| None | |
| Lake Michigan | |
| Public Sewer | |
| 10689683 | |
| 04162120100000 |
Nearby Schools
| NAME: | DISTRICT: | DISTANCE: | |
|---|---|---|---|
|
Grade School
Wescott Elementary School |
30 | — | |
|
Middle School
Maple School |
30 | Not in DB | |
|
High School
Glenbrook North High School |
225 | Not in DB | |
Property History
| DATE: | EVENT: | PRICE: | SOURCE: |
|---|---|---|---|
| 17 Apr, 2019 | Sold | $320,000 | MRED MLS |
| 23 Feb, 2019 | Under contract | $359,000 | MRED MLS |
| 7 Feb, 2019 | Listed for sale | $359,000 | MRED MLS |
| 16 Jul, 2020 | Sold | $1,155,600 | MRED MLS |
| 5 Jun, 2020 | Under contract | $1,195,900 | MRED MLS |
| 14 Apr, 2020 | Listed for sale | $1,195,900 | MRED MLS |
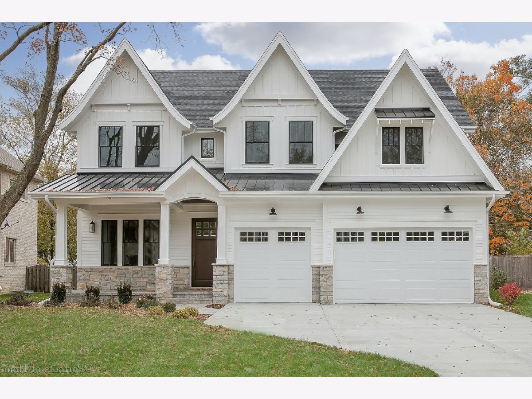
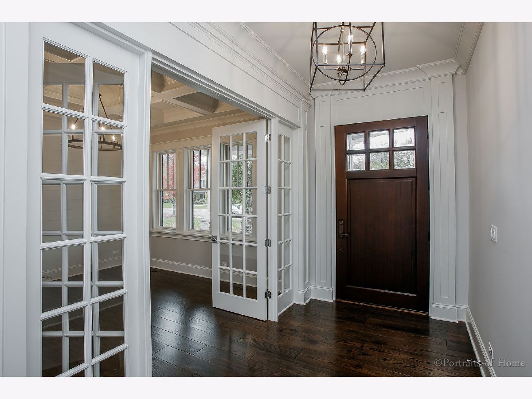
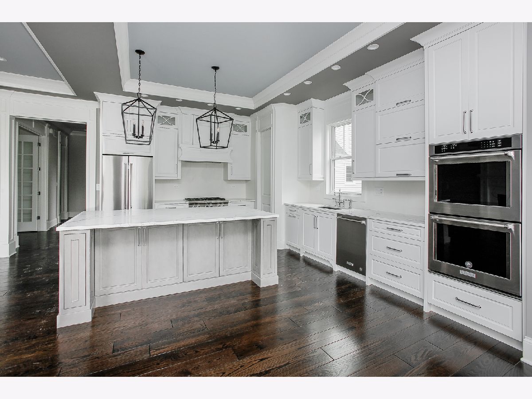
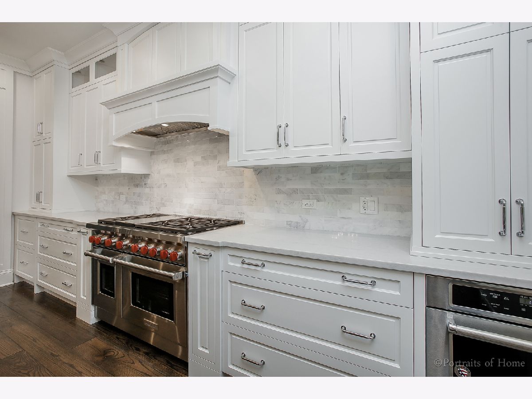
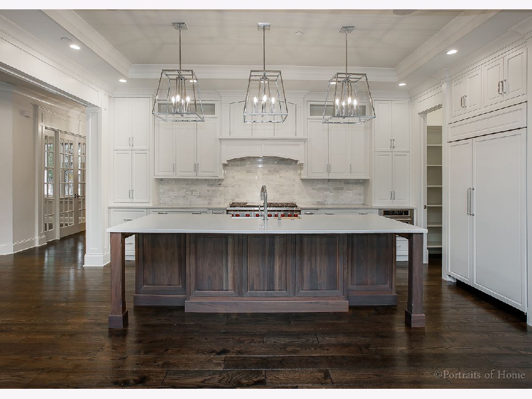
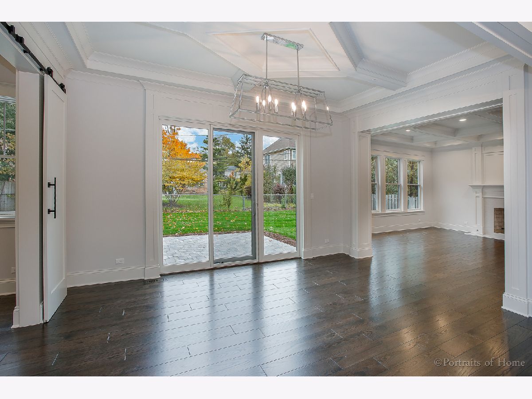
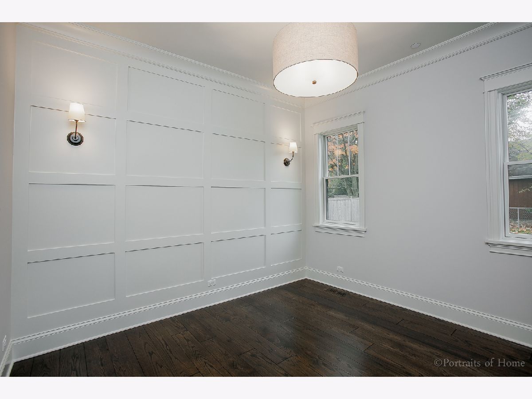
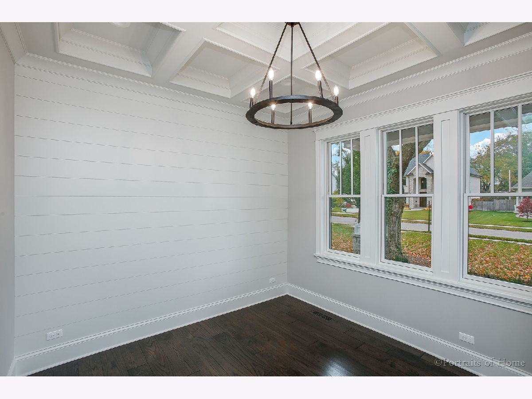
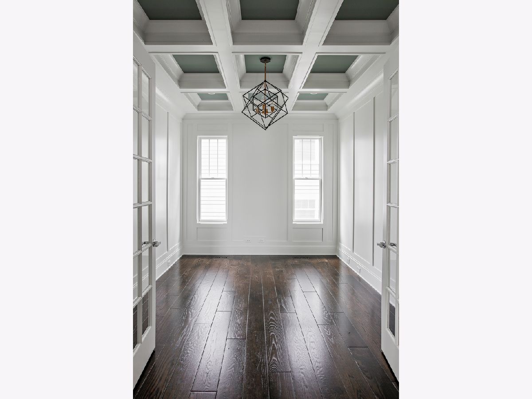
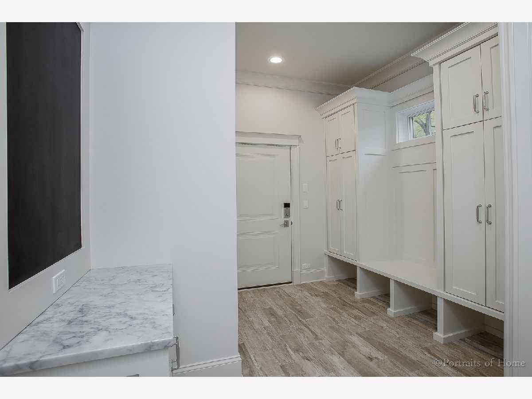
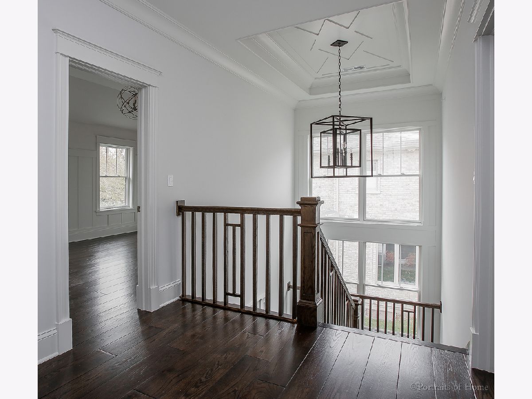
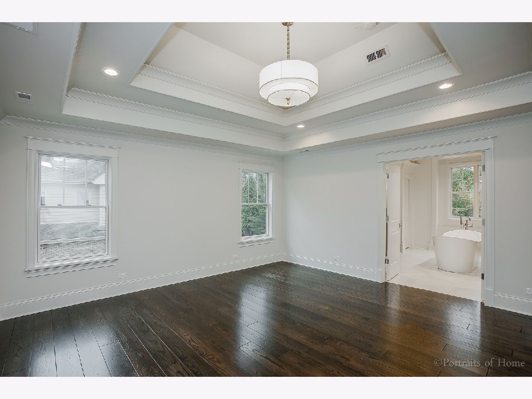
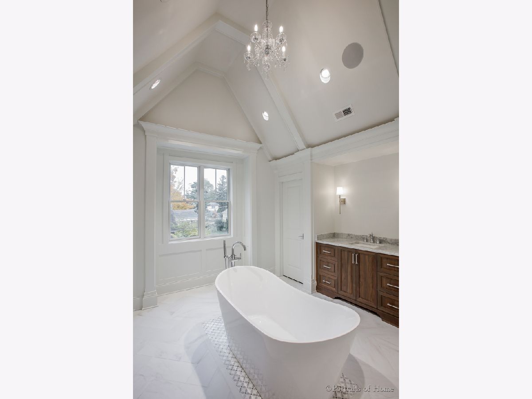
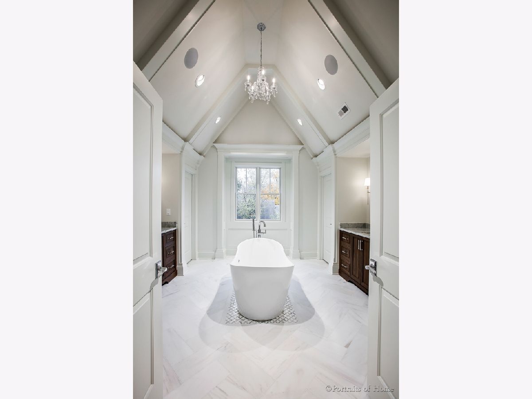
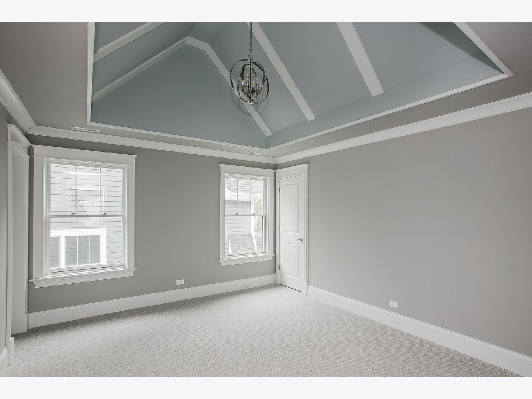
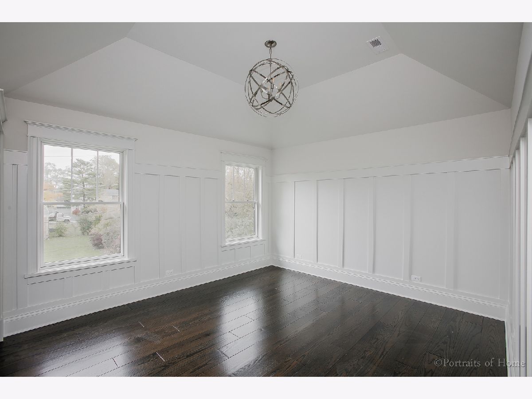
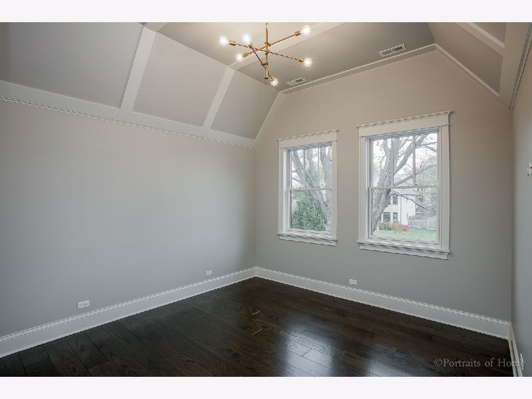
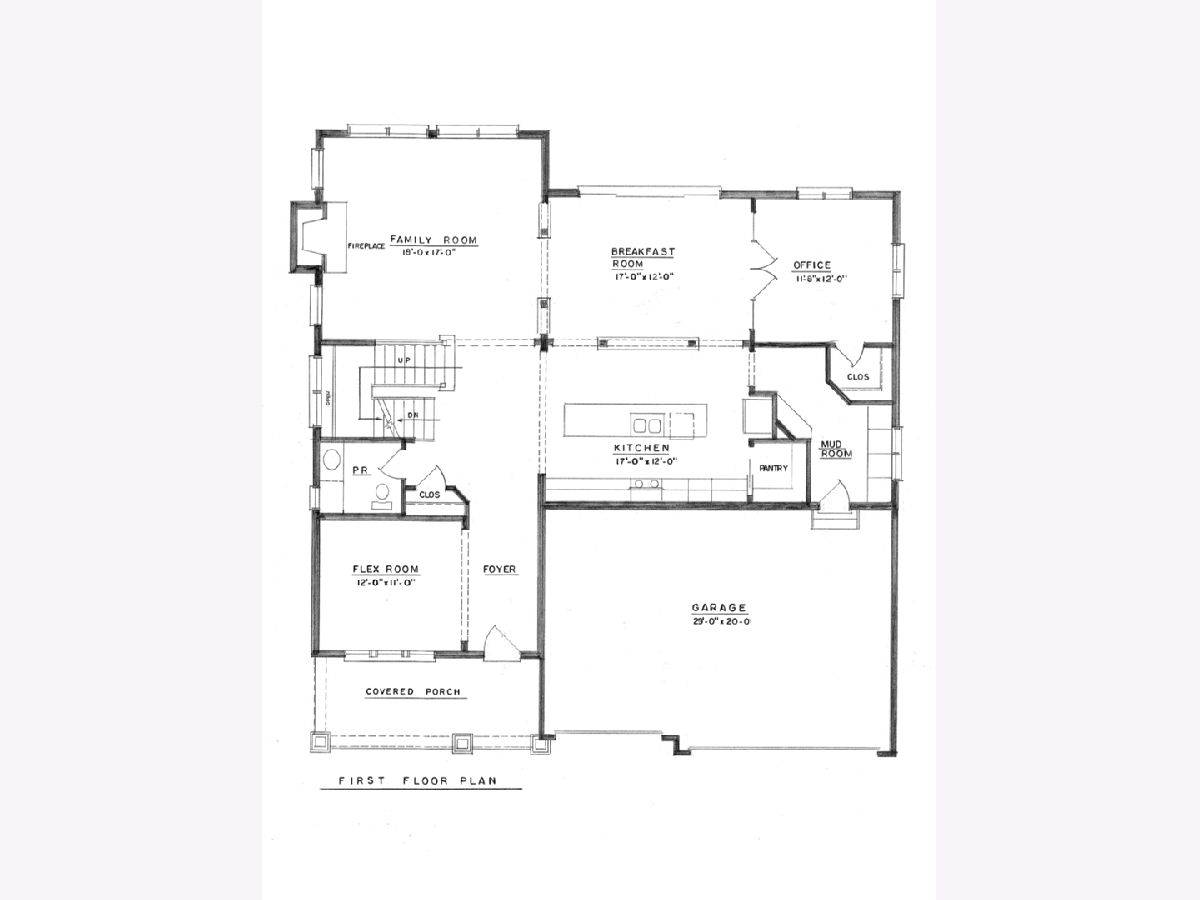
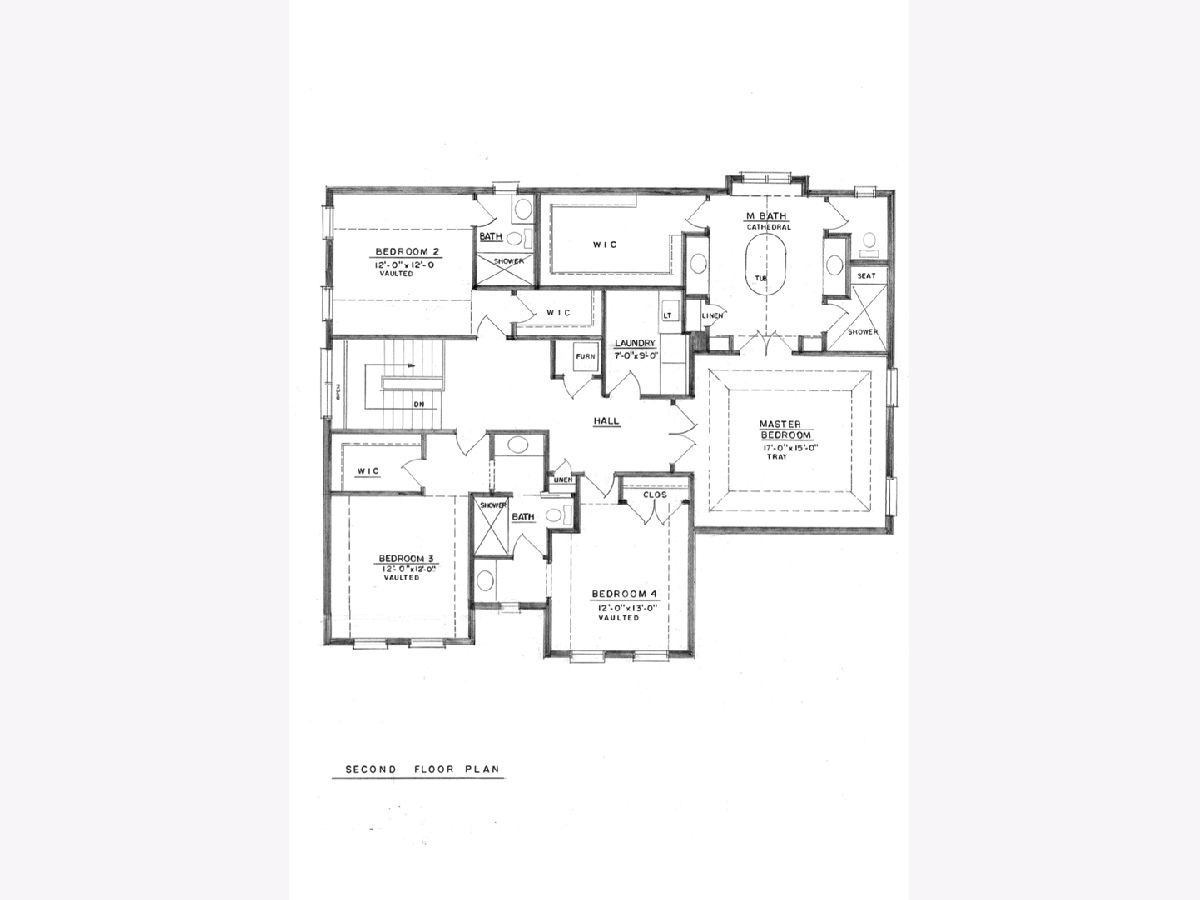
Room Specifics
Total Bedrooms: 5
Bedrooms Above Ground: 4
Bedrooms Below Ground: 1
Dimensions: —
Floor Type: Hardwood
Dimensions: —
Floor Type: Hardwood
Dimensions: —
Floor Type: Hardwood
Dimensions: —
Floor Type: —
Full Bathrooms: 5
Bathroom Amenities: Double Sink
Bathroom in Basement: 1
Rooms: Bedroom 5,Office,Mud Room
Basement Description: Finished
Other Specifics
| 3 | |
| Concrete Perimeter | |
| Concrete | |
| Porch, Storms/Screens | |
| Landscaped | |
| 77.5X130 | |
| Unfinished | |
| Full | |
| Vaulted/Cathedral Ceilings, Bar-Wet, Hardwood Floors, First Floor Laundry, Second Floor Laundry, Built-in Features, Walk-In Closet(s) | |
| Microwave, Dishwasher, High End Refrigerator, Disposal, Stainless Steel Appliance(s), Range Hood | |
| Not in DB | |
| Curbs, Sidewalks, Street Lights, Street Paved | |
| — | |
| — | |
| Gas Log, Gas Starter |
Tax History
| Year | Property Taxes |
|---|---|
| 2019 | $6,341 |
Contact Agent
Nearby Similar Homes
Nearby Sold Comparables
Contact Agent
Listing Provided By
RE/MAX Destiny

