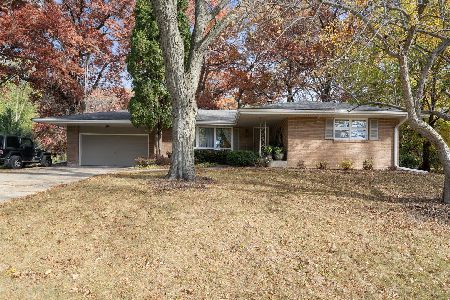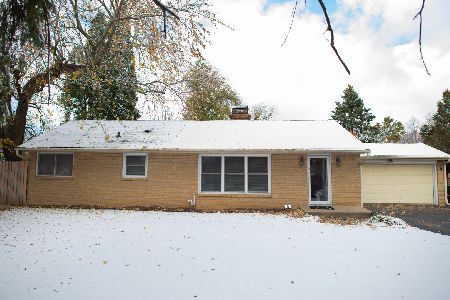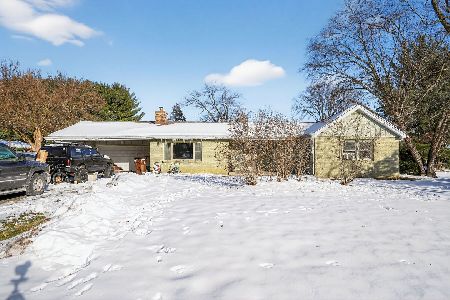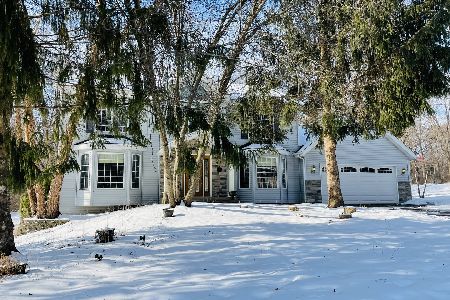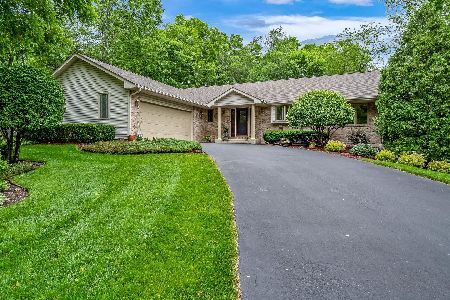1971 Old Oaks Court, Rockford, Illinois 61108
$236,000
|
Sold
|
|
| Status: | Closed |
| Sqft: | 2,130 |
| Cost/Sqft: | $117 |
| Beds: | 3 |
| Baths: | 3 |
| Year Built: | 1990 |
| Property Taxes: | $8,432 |
| Days On Market: | 3563 |
| Lot Size: | 0,00 |
Description
Drive by and you will know this one is special. Built by Flossi with 10' ceilings in the great rm, dining rm, foyer, & kitchen, Impressive roof line, pella windows, 2x6 construction, brick front, and quality cedar siding. Fabulous partially exposed basement has about 2000 sqft finished with a full bath bedroom, family room, and rec room. Roof shingles and gutters replaces in 2013, the kitchen appliances have been updated to stainless steel. The over the range microwave is vented to the outside. First floor and basement laundry hookups. The master bedroom suite has two walk-in closets, tray ceiling, whirlpool tub, double bowl vanity and separate shower. Beautiful transom windows, 3 season room, 10x12 shed, outlets in the soffits, large deck and fully landscaped with large trees. This is a must see.
Property Specifics
| Single Family | |
| — | |
| Ranch | |
| 1990 | |
| Full,English | |
| — | |
| No | |
| — |
| Winnebago | |
| — | |
| 0 / Not Applicable | |
| None | |
| Public | |
| Public Sewer | |
| 09204634 | |
| 1234176009 |
Nearby Schools
| NAME: | DISTRICT: | DISTANCE: | |
|---|---|---|---|
|
Grade School
Cherry Valley Elementary School |
205 | — | |
|
Middle School
Bernard W Flinn Middle School |
205 | Not in DB | |
|
High School
Rockford East High School |
205 | Not in DB | |
|
Alternate Elementary School
White Swan Elementary School |
— | Not in DB | |
Property History
| DATE: | EVENT: | PRICE: | SOURCE: |
|---|---|---|---|
| 19 Sep, 2016 | Sold | $236,000 | MRED MLS |
| 7 Jul, 2016 | Under contract | $249,900 | MRED MLS |
| 21 Apr, 2016 | Listed for sale | $249,900 | MRED MLS |
Room Specifics
Total Bedrooms: 4
Bedrooms Above Ground: 3
Bedrooms Below Ground: 1
Dimensions: —
Floor Type: —
Dimensions: —
Floor Type: —
Dimensions: —
Floor Type: —
Full Bathrooms: 3
Bathroom Amenities: Whirlpool,Separate Shower,Double Sink
Bathroom in Basement: 1
Rooms: Recreation Room
Basement Description: Finished
Other Specifics
| — | |
| Concrete Perimeter | |
| Asphalt | |
| Deck | |
| — | |
| 126.45X109X162.06X157.83 | |
| — | |
| Full | |
| Skylight(s), Wood Laminate Floors | |
| — | |
| Not in DB | |
| Curbs, Sidewalks, Street Lights, Street Paved | |
| — | |
| — | |
| Wood Burning |
Tax History
| Year | Property Taxes |
|---|---|
| 2016 | $8,432 |
Contact Agent
Nearby Similar Homes
Nearby Sold Comparables
Contact Agent
Listing Provided By
RE/MAX Property Source

