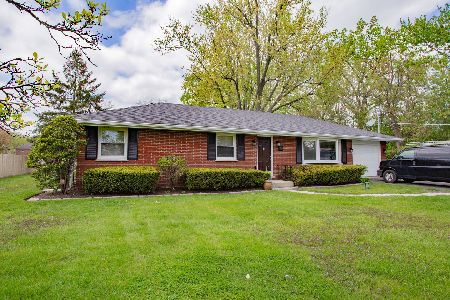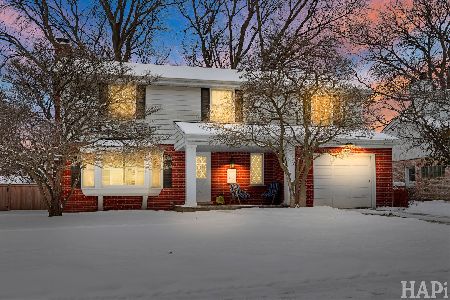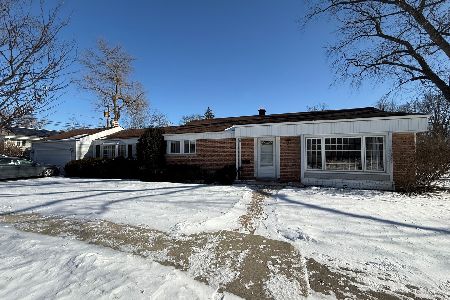1971 Penfold Place, Northbrook, Illinois 60062
$1,260,000
|
Sold
|
|
| Status: | Closed |
| Sqft: | 5,643 |
| Cost/Sqft: | $230 |
| Beds: | 5 |
| Baths: | 7 |
| Year Built: | 2020 |
| Property Taxes: | $2,074 |
| Days On Market: | 2340 |
| Lot Size: | 0,23 |
Description
Fabulous NEW construction ready for OCCUPANCY! Home features wonderful sun-filled, open floor plan, enormous finished lower level & a 3-car tandem garage! Stunning foyer/ entry, flex Office/ Living/ Bedroom, large dining room with beautiful wall paneling, adjacent butlers pantry leading into kitchen & family room area makes it a perfect layout for easy entertaining. KITCHEN features high end THERMADOR appliances, with 48" range and 60" freezer-refrigerator, Shaker wood cabinets, elongated island with elegant white quartz counterops and seating that opens to Breakfast Rm w/ gorgeous windows overlooking backyard. Stacked stone surround fireplace in Family Room along with coffered ceilings. 4 generous BRs on 2nd Floor - all with vaulted ceilings and private baths; 5th office/ study/ bedroom on first floor with with en suite bath featuring a stand up shower is tucked away cleverly; the 6th bedroom is in the lower level w/full bath. Master Bedroom with fantastic customized walk-in closet & lavish en suite bath featuring dual vanities & shaker cabinetry, huge shower with rainfall showerhead & soaking tub. 2nd floor Laundry with storage cabinets & utility sink completes the 2nd floor. Lower Level includes: 6th Bedroom with full bath, huge Recreation Room, Exercise Room, Play Room & plenty of storage. Other highlights: 3 car tandem attached garage, brick paved patio, hardwood floors, custom millwork, Kohler plumbing fixtures, beautiful custom-picked light fixtures, wrought iron spindles & more! High-end finishes with thoughtful detailing throughout. 10' ceilings on first floor, vaulted cathedral ceilings on second floor give each bedroom their own unique character. Smart lighting features with Alexa/ Google home voice controlled lighting, NEST Thermostats in house. Covered bonus side porch, brick paved patio & walkways. All this in a premier location near town and walking distance to all 3 public schools - it just doesn't get any better! A True GEM!! ***HOME IS READY FOR OCCUPANCY***
Property Specifics
| Single Family | |
| — | |
| — | |
| 2020 | |
| Full | |
| — | |
| No | |
| 0.23 |
| Cook | |
| — | |
| 0 / Not Applicable | |
| None | |
| Lake Michigan | |
| Public Sewer | |
| 10537014 | |
| 04162140110000 |
Nearby Schools
| NAME: | DISTRICT: | DISTANCE: | |
|---|---|---|---|
|
Grade School
Wescott Elementary School |
30 | — | |
|
Middle School
Maple School |
30 | Not in DB | |
|
High School
Glenbrook North High School |
225 | Not in DB | |
Property History
| DATE: | EVENT: | PRICE: | SOURCE: |
|---|---|---|---|
| 31 Aug, 2020 | Sold | $1,260,000 | MRED MLS |
| 19 Jul, 2020 | Under contract | $1,299,900 | MRED MLS |
| — | Last price change | $1,349,900 | MRED MLS |
| 3 Oct, 2019 | Listed for sale | $1,377,900 | MRED MLS |
Room Specifics
Total Bedrooms: 6
Bedrooms Above Ground: 5
Bedrooms Below Ground: 1
Dimensions: —
Floor Type: Hardwood
Dimensions: —
Floor Type: Hardwood
Dimensions: —
Floor Type: Hardwood
Dimensions: —
Floor Type: —
Dimensions: —
Floor Type: —
Full Bathrooms: 7
Bathroom Amenities: Separate Shower,Double Sink,Soaking Tub
Bathroom in Basement: 1
Rooms: Bedroom 5,Bedroom 6,Eating Area,Exercise Room,Mud Room,Pantry,Recreation Room
Basement Description: Finished
Other Specifics
| 3 | |
| Concrete Perimeter | |
| Concrete | |
| Deck, Patio, Brick Paver Patio | |
| — | |
| 78 X 130 | |
| Dormer | |
| Full | |
| Vaulted/Cathedral Ceilings, Bar-Wet, Hardwood Floors, First Floor Bedroom, Second Floor Laundry, First Floor Full Bath | |
| Range, Microwave, Dishwasher, High End Refrigerator, Bar Fridge, Washer, Dryer, Disposal, Stainless Steel Appliance(s), Range Hood, Other | |
| Not in DB | |
| — | |
| — | |
| — | |
| Gas Log, Gas Starter |
Tax History
| Year | Property Taxes |
|---|---|
| 2020 | $2,074 |
Contact Agent
Nearby Similar Homes
Nearby Sold Comparables
Contact Agent
Listing Provided By
ARNI Realty Incorporated








