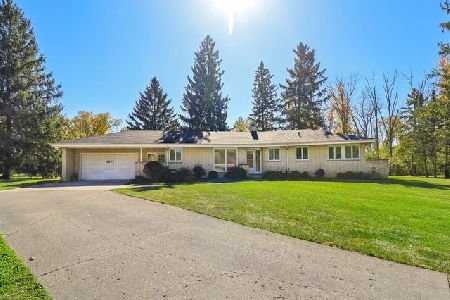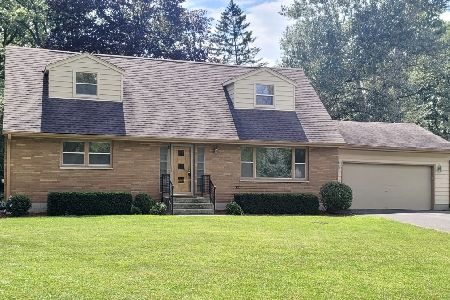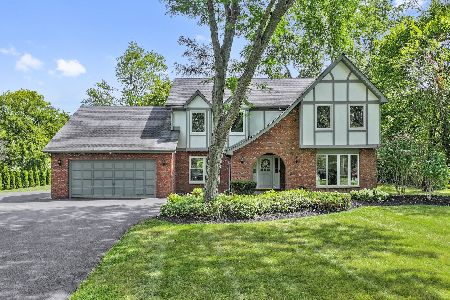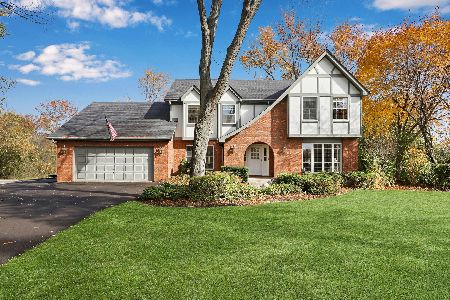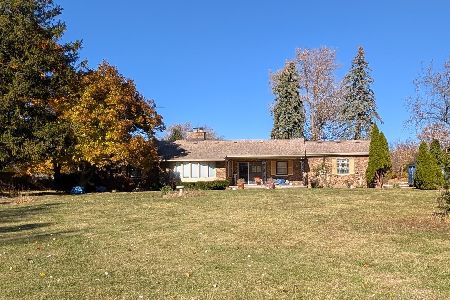1971 Red Fox Lane, Libertyville, Illinois 60048
$465,000
|
Sold
|
|
| Status: | Closed |
| Sqft: | 1,824 |
| Cost/Sqft: | $249 |
| Beds: | 3 |
| Baths: | 3 |
| Year Built: | 1962 |
| Property Taxes: | $8,272 |
| Days On Market: | 616 |
| Lot Size: | 0,90 |
Description
Welcome to your new home in the sought-after Green Oaks! This beautifully maintained RANCH offers 3 spacious bedrooms and 2.5 bathrooms, perfect for comfortable living and entertaining. The 2-car heated garage is a delightful bonus! Step inside and be greeted by an expansive open floor plan. The spacious dining room is ideal for entertaining a crowd. Head back to the bright and open family room! Featuring numerous windows overlooking the backyard and a cozy brick fireplace, creating the perfect space to relax with the family. Step into the lovely kitchen, boasting ample cabinet and counter space, ideal for meal preparation. The comfortable eating area overlooking the backyard is perfect for your morning cup of coffee. Also enjoy the convenient half bath. The three spacious bedrooms include a lovely Primary Suite with an en-suite bathroom featuring a beautiful stand alone shower. Two additional spacious bedrooms and a full bath with double sink vanity complete the upstairs. The full, partially finished basement offers a spacious recreation area along with plenty of storage space. Nestled on an expansive nearly 1-acre lot, this property provides ample space for outdoor activities and gardening enthusiasts. A huge deck overlooking the backyard allows you to enjoy outdoor living. Don't miss the opportunity to make this lovely ranch home your own. Schedule a viewing today and experience the perfect blend of comfort and tranquility in Green Oaks!
Property Specifics
| Single Family | |
| — | |
| — | |
| 1962 | |
| — | |
| — | |
| No | |
| 0.9 |
| Lake | |
| — | |
| — / Not Applicable | |
| — | |
| — | |
| — | |
| 12073566 | |
| 11112020080000 |
Nearby Schools
| NAME: | DISTRICT: | DISTANCE: | |
|---|---|---|---|
|
Grade School
Oak Grove Elementary School |
68 | — | |
|
Middle School
Oak Grove Elementary School |
68 | Not in DB | |
Property History
| DATE: | EVENT: | PRICE: | SOURCE: |
|---|---|---|---|
| 31 Jul, 2024 | Sold | $465,000 | MRED MLS |
| 21 Jun, 2024 | Under contract | $455,000 | MRED MLS |
| 19 Jun, 2024 | Listed for sale | $455,000 | MRED MLS |
| 20 Feb, 2025 | Sold | $592,500 | MRED MLS |
| 26 Jan, 2025 | Under contract | $599,900 | MRED MLS |
| — | Last price change | $619,000 | MRED MLS |
| 25 Nov, 2024 | Listed for sale | $619,000 | MRED MLS |
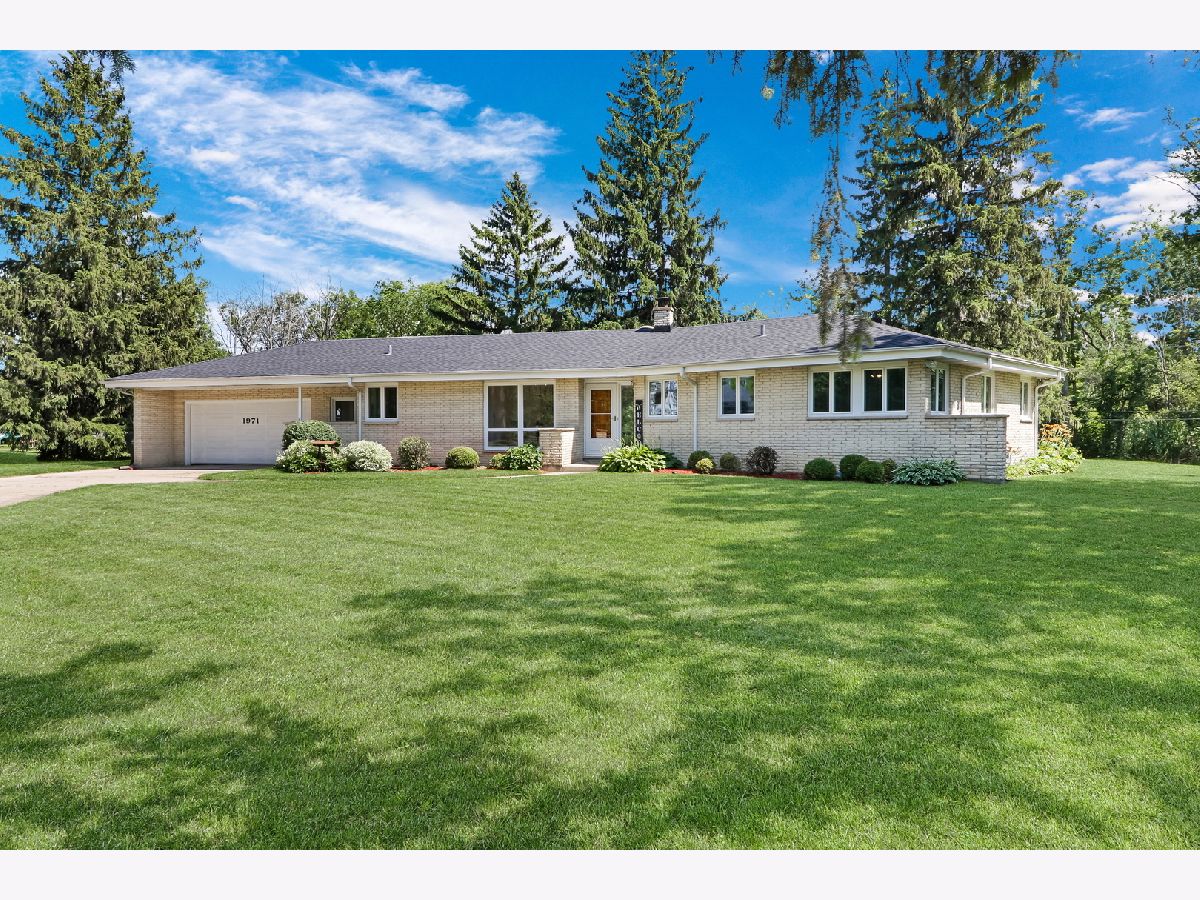













































Room Specifics
Total Bedrooms: 3
Bedrooms Above Ground: 3
Bedrooms Below Ground: 0
Dimensions: —
Floor Type: —
Dimensions: —
Floor Type: —
Full Bathrooms: 3
Bathroom Amenities: Double Sink
Bathroom in Basement: 0
Rooms: —
Basement Description: Partially Finished
Other Specifics
| 2 | |
| — | |
| Asphalt,Concrete | |
| — | |
| — | |
| 63X400X417X144 | |
| — | |
| — | |
| — | |
| — | |
| Not in DB | |
| — | |
| — | |
| — | |
| — |
Tax History
| Year | Property Taxes |
|---|---|
| 2024 | $8,272 |
Contact Agent
Nearby Similar Homes
Nearby Sold Comparables
Contact Agent
Listing Provided By
Keller Williams North Shore West

