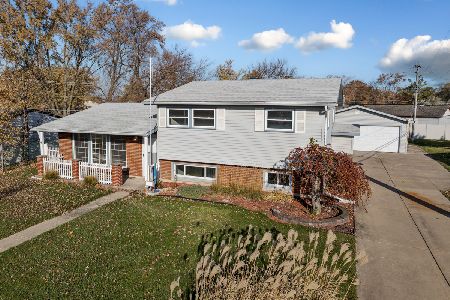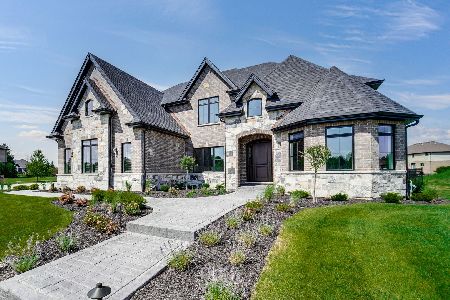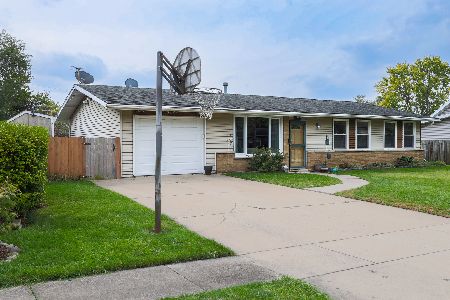19716 Longmeadow Drive, Tinley Park, Illinois 60487
$524,000
|
Sold
|
|
| Status: | Closed |
| Sqft: | 0 |
| Cost/Sqft: | — |
| Beds: | 5 |
| Baths: | 4 |
| Year Built: | 2016 |
| Property Taxes: | $12,932 |
| Days On Market: | 1434 |
| Lot Size: | 0,00 |
Description
Don't settle for average when you can own exceptional! A six-year-old two-story home with 4 bedrooms upstairs and a 5th bedroom on the main level or a perfect space if you need to work from home. Three full baths and a half bath on the main level. Wood flooring through the foyer, dining room, hall, and through to the kitchen. Maple soft close kitchen cabinets, pantry, stainless steel appliances, granite countertops. The kitchen opens to a spacious family room with a heatilator fireplace perfect for cold winter nights. Sliding patio door leads to a fenced outdoor oasis, custom brick paver patio, and fire pit, covered patio with lights and television. Adjacent to a nature preserve and a park across the street. Full finished basement with a recreation room, game room, storage, utility room, full bath, with ample space to transform to fit your needs. Amenities include a three-car heated garage, whole house automatic power generator, sprinkler system, ring alarm system, whole house networking, window coverings, pool table, enhanced wifi inside and out.
Property Specifics
| Single Family | |
| — | |
| — | |
| 2016 | |
| — | |
| — | |
| No | |
| — |
| Will | |
| Brookside Meadows | |
| 0 / Not Applicable | |
| — | |
| — | |
| — | |
| 11332135 | |
| 1909103150420000 |
Nearby Schools
| NAME: | DISTRICT: | DISTANCE: | |
|---|---|---|---|
|
Middle School
Summit Hill Junior High School |
161 | Not in DB | |
|
High School
Lincoln-way East High School |
210 | Not in DB | |
Property History
| DATE: | EVENT: | PRICE: | SOURCE: |
|---|---|---|---|
| 1 Apr, 2022 | Sold | $524,000 | MRED MLS |
| 1 Mar, 2022 | Under contract | $519,900 | MRED MLS |
| 24 Feb, 2022 | Listed for sale | $519,900 | MRED MLS |
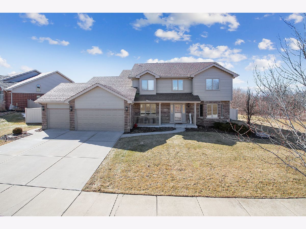
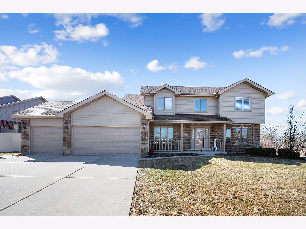
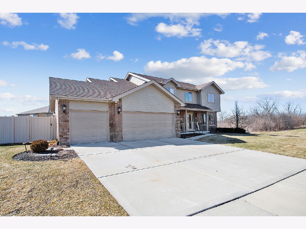
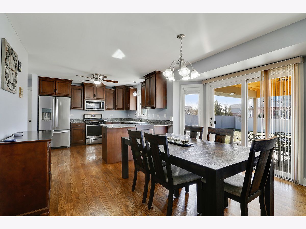
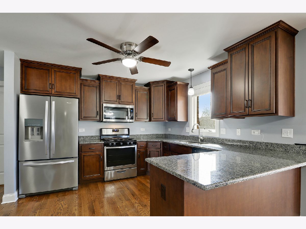
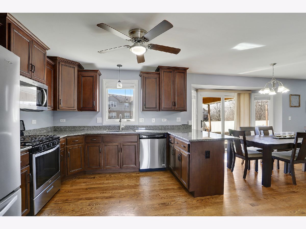
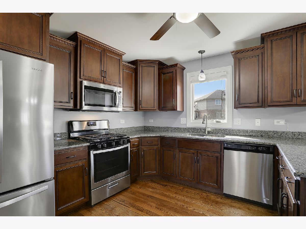
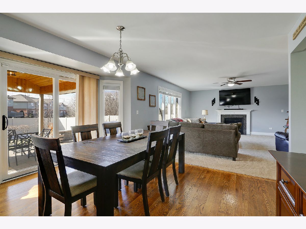
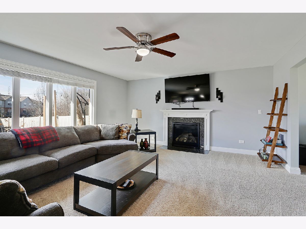
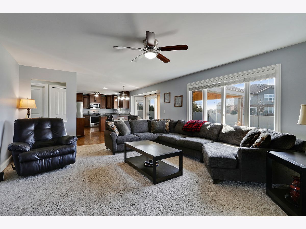
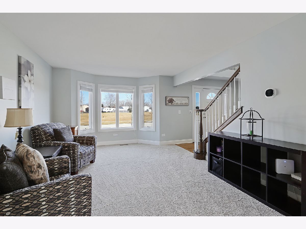
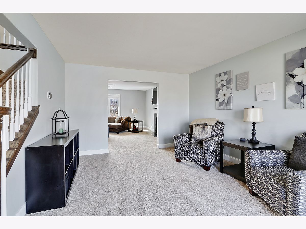
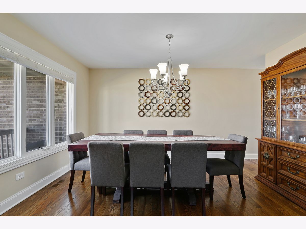
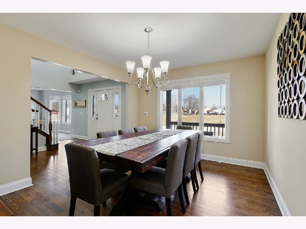
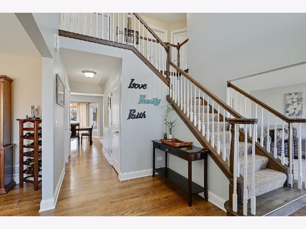
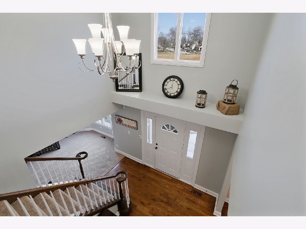
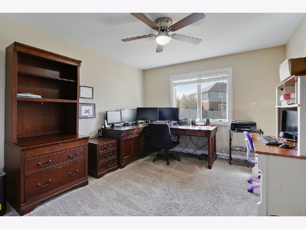
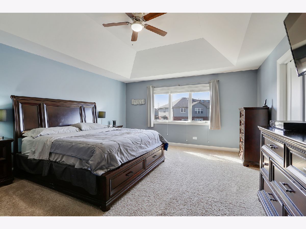
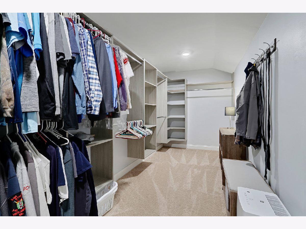
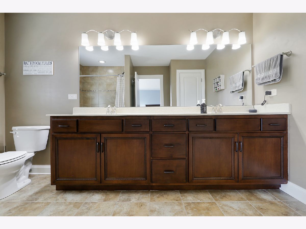
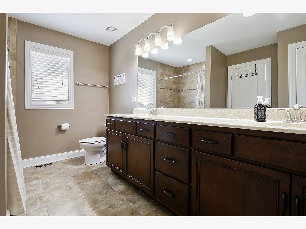
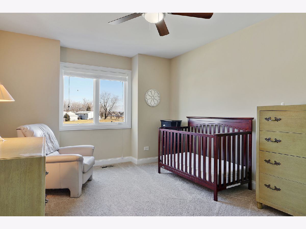
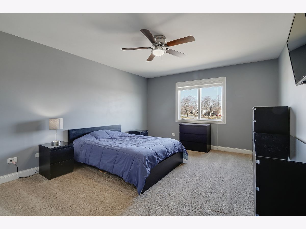
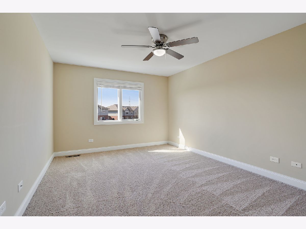
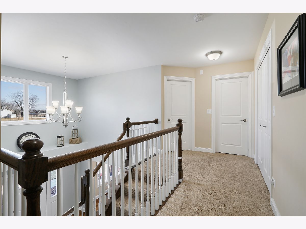
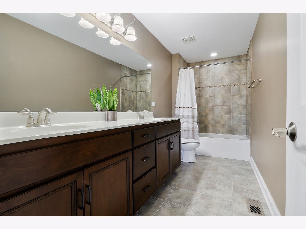
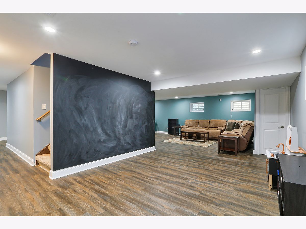
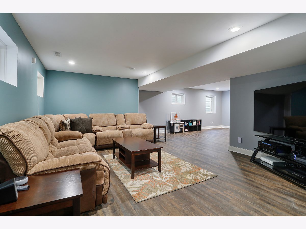
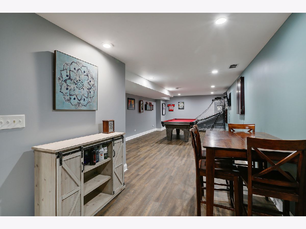
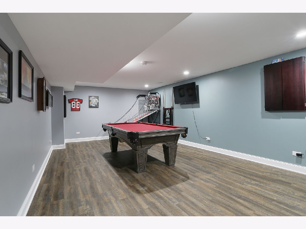
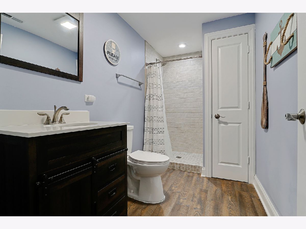
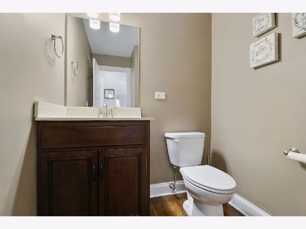
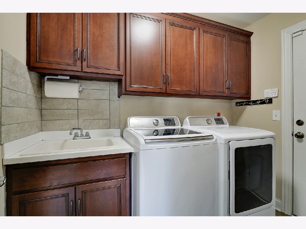
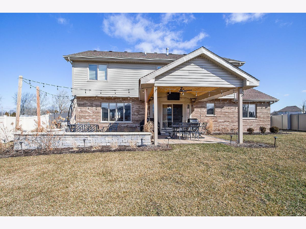
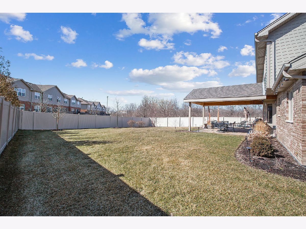
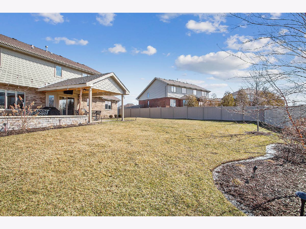
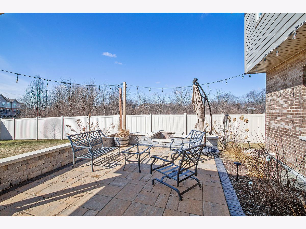
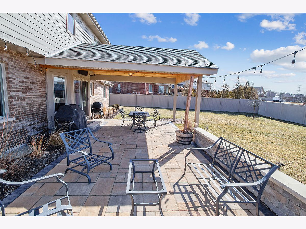
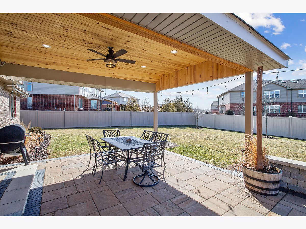
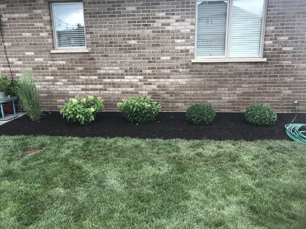
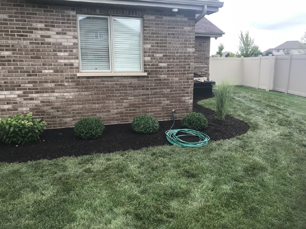
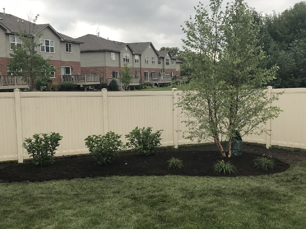
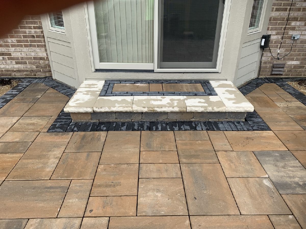
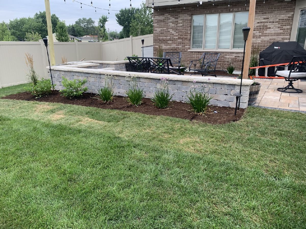
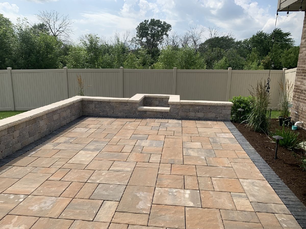
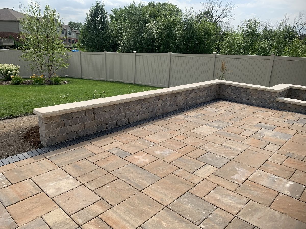
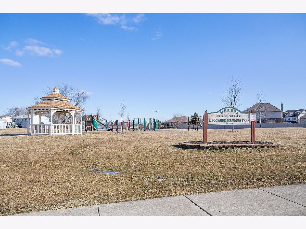
Room Specifics
Total Bedrooms: 5
Bedrooms Above Ground: 5
Bedrooms Below Ground: 0
Dimensions: —
Floor Type: —
Dimensions: —
Floor Type: —
Dimensions: —
Floor Type: —
Dimensions: —
Floor Type: —
Full Bathrooms: 4
Bathroom Amenities: Double Sink
Bathroom in Basement: 1
Rooms: —
Basement Description: Finished
Other Specifics
| 3 | |
| — | |
| Concrete | |
| — | |
| — | |
| 100X130X130X66 | |
| Full | |
| — | |
| — | |
| — | |
| Not in DB | |
| — | |
| — | |
| — | |
| — |
Tax History
| Year | Property Taxes |
|---|---|
| 2022 | $12,932 |
Contact Agent
Nearby Similar Homes
Nearby Sold Comparables
Contact Agent
Listing Provided By
RE/MAX 10

