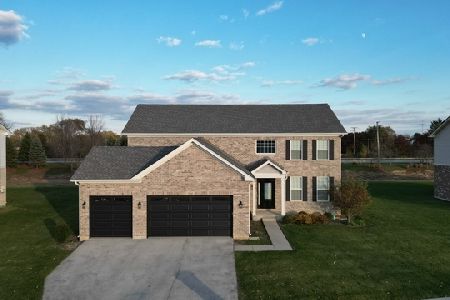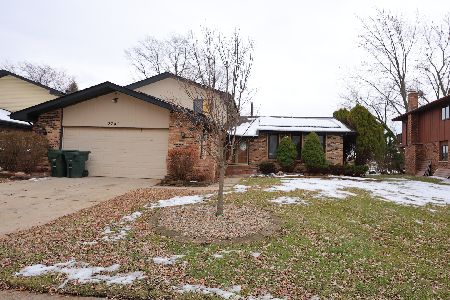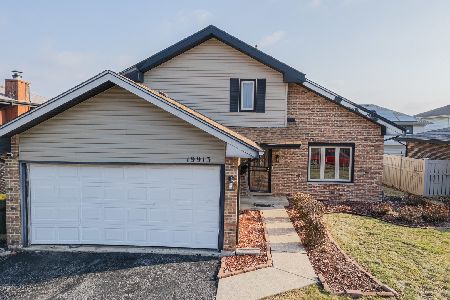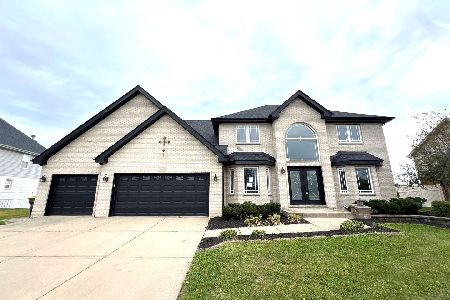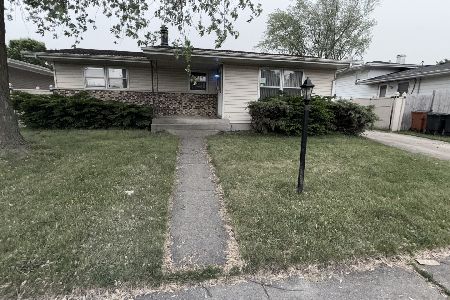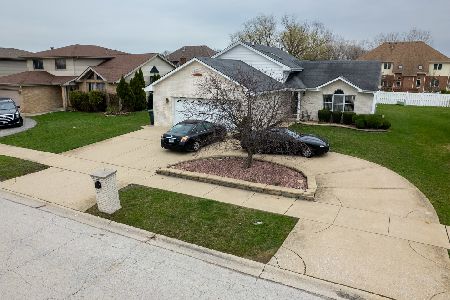19716 Oakwood Avenue, Lynwood, Illinois 60411
$450,000
|
Sold
|
|
| Status: | Closed |
| Sqft: | 3,790 |
| Cost/Sqft: | $105 |
| Beds: | 5 |
| Baths: | 4 |
| Year Built: | 2007 |
| Property Taxes: | $13,846 |
| Days On Market: | 1663 |
| Lot Size: | 0,30 |
Description
Welcome to your DREAM HOME that you don't have to wait to be built! With luxury living space, every room is better than the last! This stunning red brick two story sits proudly on a corner lot in the desirable Oakwood Estates. Your jaw will drop when you open the front door to the grand foyer, offering gleaming hardwood floors! The formal dining room is large enough to host the family holiday dinners, while the formal living room will be the perfect space to showcase your favorite furniture! The skylights and vaulted ceilings will draw you into the family room centered around the fireplace. The kitchen has been tastefully updated, offering granite countertops, center island with storage, 42' cabinets, & all polished stainless steel appliances. There is a fifth bedrm/office equipped with a full bath, making a perfect space for related living! Main floor laundry room! Upstairs there are 4 more graciously sized bedrooms- two that share a Jack-&-Jill bathroom. The master suite offers TWO MASSIVE WALK-IN-CLOSETS, vaulted ceilings, a master bath with a whirlpool tub, double sided fireplace, & separate shower! The custom finished basement offers a THEATRE ROOM, WORKOUT ROOM, sitting/rec area, a wall-to-wall stone built in fish tank, & a spa-like FULL bath!!! Outside is its own PRIVATE OASIS! There is an inground POOL, koi pond, MAINTENANCE-FREE wood composite deck & fence with faux grass so everything stays clean! This is THE ULTIMATE backyard to entertain your friends & family! Don't forget the attached 3 car garage! This home has SO MUCH to offer, hurry, make it yours today!!
Property Specifics
| Single Family | |
| — | |
| — | |
| 2007 | |
| Full | |
| — | |
| No | |
| 0.3 |
| Cook | |
| — | |
| — / Not Applicable | |
| None | |
| Public | |
| Public Sewer | |
| 11148010 | |
| 33072130150000 |
Property History
| DATE: | EVENT: | PRICE: | SOURCE: |
|---|---|---|---|
| 23 Jul, 2021 | Sold | $450,000 | MRED MLS |
| 11 Jul, 2021 | Under contract | $399,000 | MRED MLS |
| 7 Jul, 2021 | Listed for sale | $399,000 | MRED MLS |
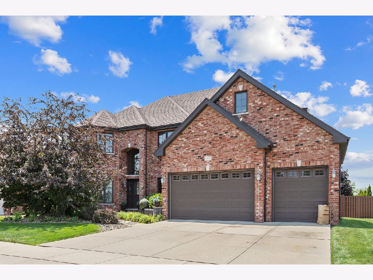
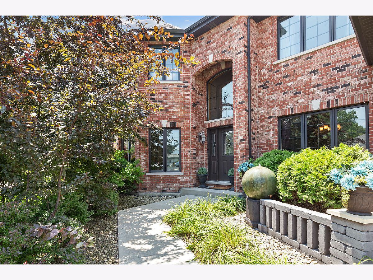
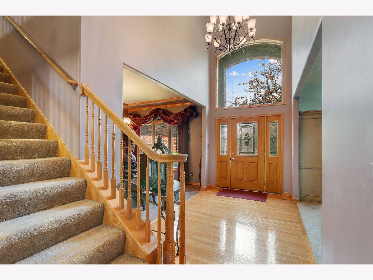
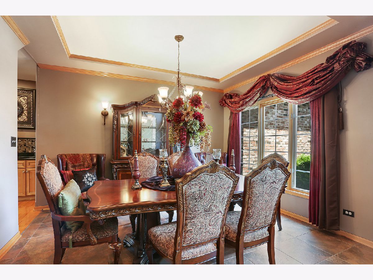
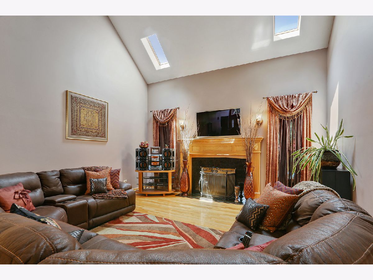
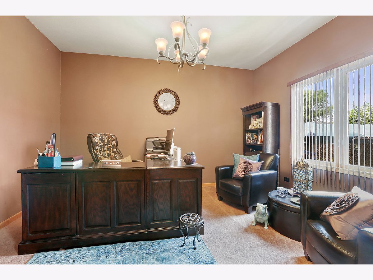
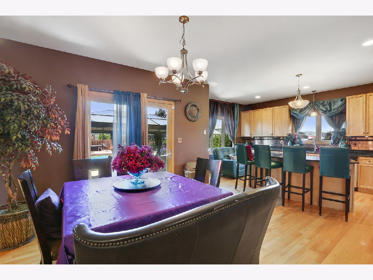
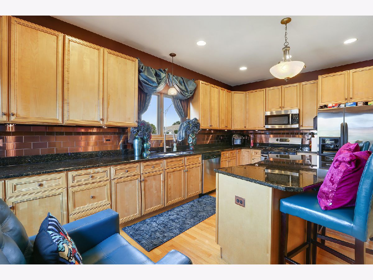
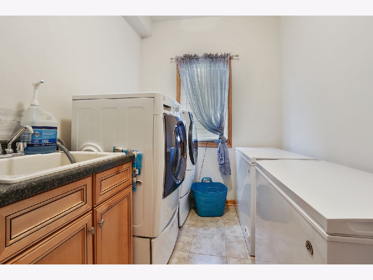
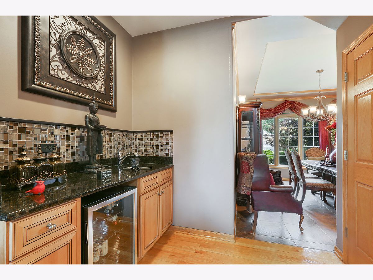
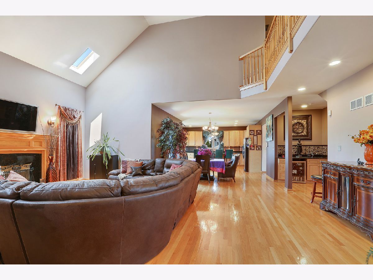
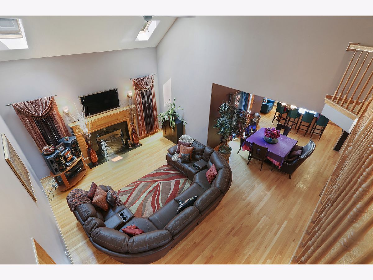
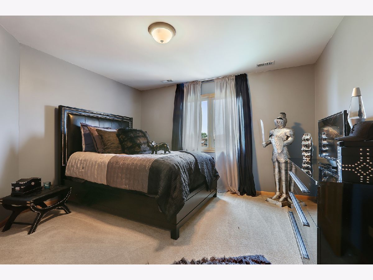
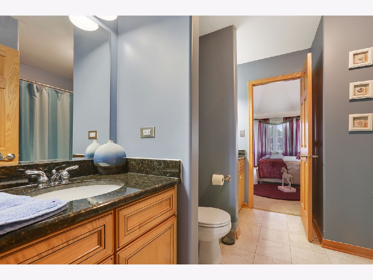
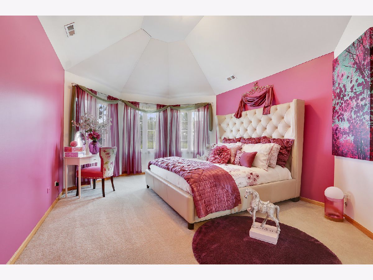
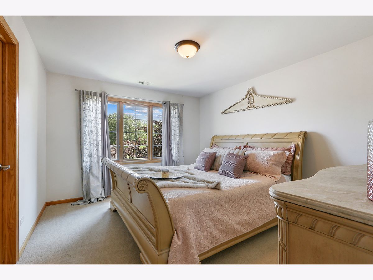
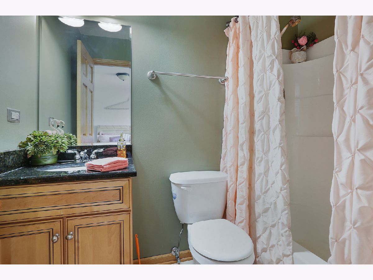
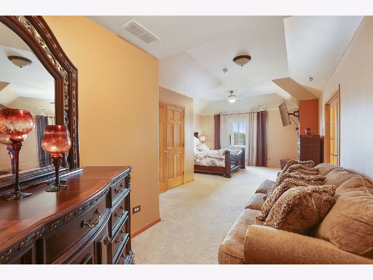
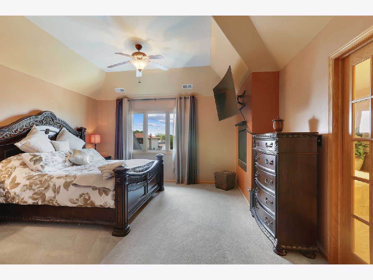
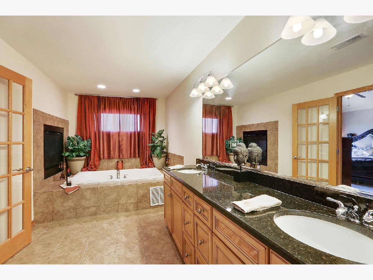
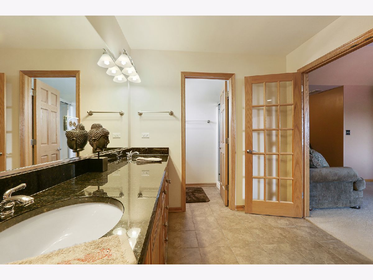
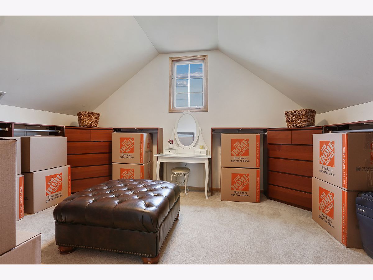
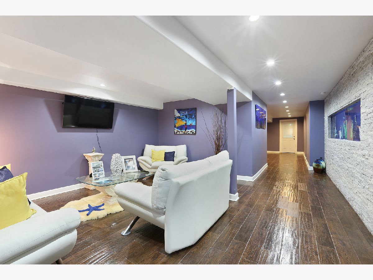
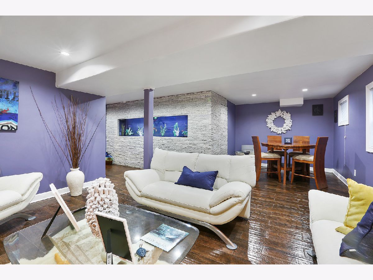
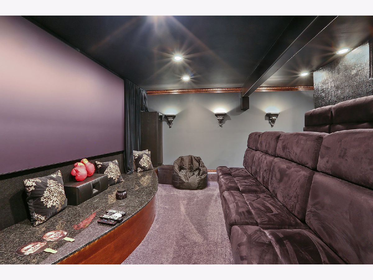
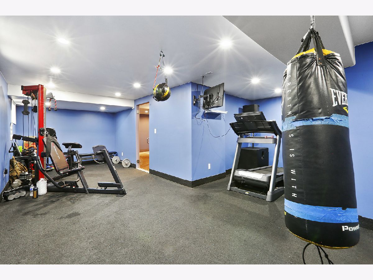
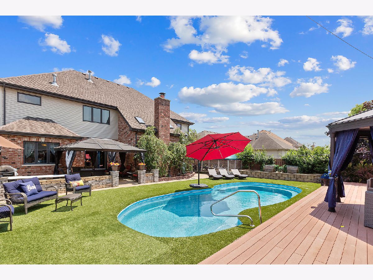
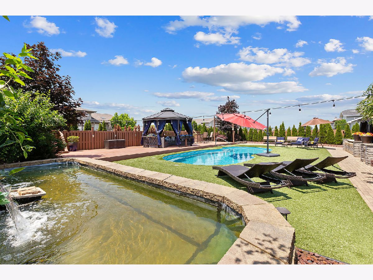
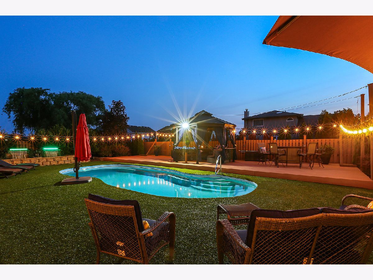
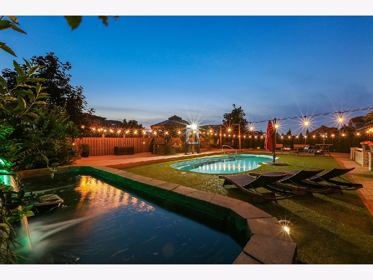
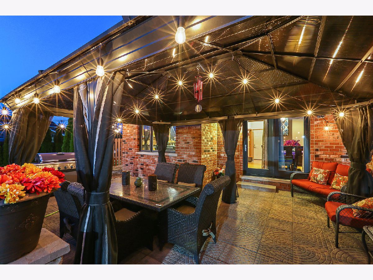
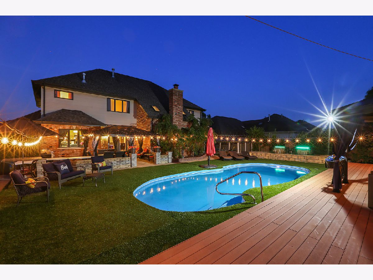
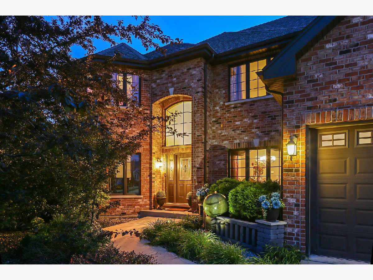
Room Specifics
Total Bedrooms: 5
Bedrooms Above Ground: 5
Bedrooms Below Ground: 0
Dimensions: —
Floor Type: Carpet
Dimensions: —
Floor Type: Carpet
Dimensions: —
Floor Type: Carpet
Dimensions: —
Floor Type: —
Full Bathrooms: 4
Bathroom Amenities: Whirlpool,Separate Shower,Double Sink
Bathroom in Basement: 1
Rooms: Bedroom 5,Eating Area,Theatre Room,Exercise Room,Storage
Basement Description: Finished,Rec/Family Area,Storage Space
Other Specifics
| 3 | |
| — | |
| — | |
| Brick Paver Patio, In Ground Pool | |
| — | |
| 91X145.8X90X146.2 | |
| — | |
| Full | |
| Vaulted/Cathedral Ceilings, Skylight(s), Bar-Wet, Hardwood Floors, First Floor Bedroom, In-Law Arrangement, First Floor Laundry, First Floor Full Bath, Walk-In Closet(s), Open Floorplan, Some Carpeting, Separate Dining Room | |
| Range, Microwave, Dishwasher, Refrigerator, Stainless Steel Appliance(s) | |
| Not in DB | |
| — | |
| — | |
| — | |
| — |
Tax History
| Year | Property Taxes |
|---|---|
| 2021 | $13,846 |
Contact Agent
Nearby Similar Homes
Nearby Sold Comparables
Contact Agent
Listing Provided By
RE/MAX 2000

