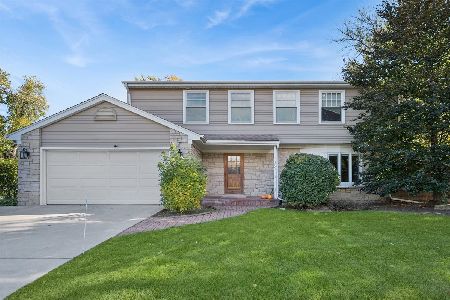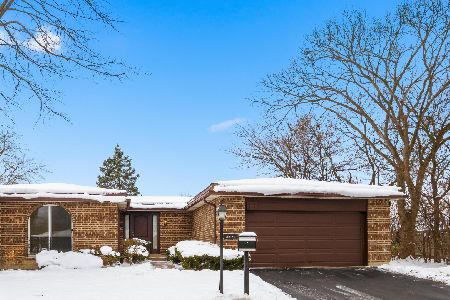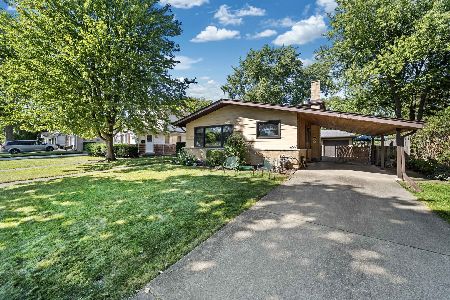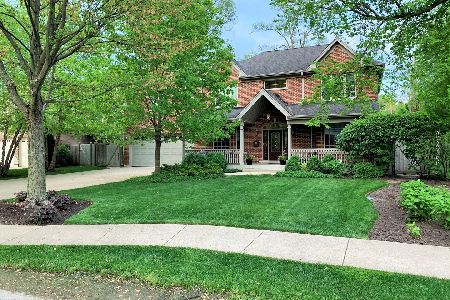1972 Penfold Place, Northbrook, Illinois 60062
$952,000
|
Sold
|
|
| Status: | Closed |
| Sqft: | 3,500 |
| Cost/Sqft: | $279 |
| Beds: | 4 |
| Baths: | 5 |
| Year Built: | 2007 |
| Property Taxes: | $14,586 |
| Days On Market: | 3635 |
| Lot Size: | 0,23 |
Description
NEW PRICE! Built in 2007 quality construction in wonderful location -walk to award winning schools, town, park, Pace bus & Metra train. All brick exterior, spacious floor plan, 2 story foyer, high-end finishes & extensive moldings. Kitchen boasts cherry cabinets, granite counters, marble backsplash, walk-in pantry, breakfast island & built-in desk. Family room with fireplace & sliding doors to large fenced backyard & patio. Huge Master suite with 3 walk-in closets & adjacent laundry room. Master bath has steam shower, dual sinks, whirlpool & vanity table. Additional 1275 SF in tall finished basement with extra 2 bedrooms, full bath, rec room, fireplace, wet bar & great storage. Sound/intercom system throughout & abundance of natural light. Attached heated 2 car garage & central vac. Area of million $$ + homes. Quiet street with sidewalks in choice location & TOP rated district 30! A DEAL!
Property Specifics
| Single Family | |
| — | |
| Colonial | |
| 2007 | |
| Full | |
| COLONIAL | |
| No | |
| 0.23 |
| Cook | |
| — | |
| 0 / Not Applicable | |
| None | |
| Lake Michigan | |
| Public Sewer | |
| 09140550 | |
| 04162130220000 |
Nearby Schools
| NAME: | DISTRICT: | DISTANCE: | |
|---|---|---|---|
|
Grade School
Wescott Elementary School |
30 | — | |
|
Middle School
Maple School |
30 | Not in DB | |
|
High School
Glenbrook North High School |
225 | Not in DB | |
Property History
| DATE: | EVENT: | PRICE: | SOURCE: |
|---|---|---|---|
| 1 Jul, 2008 | Sold | $1,110,000 | MRED MLS |
| 20 May, 2008 | Under contract | $1,185,000 | MRED MLS |
| 18 Dec, 2007 | Listed for sale | $1,185,000 | MRED MLS |
| 20 Jun, 2016 | Sold | $952,000 | MRED MLS |
| 8 Apr, 2016 | Under contract | $974,900 | MRED MLS |
| — | Last price change | $999,900 | MRED MLS |
| 16 Feb, 2016 | Listed for sale | $999,900 | MRED MLS |
Room Specifics
Total Bedrooms: 6
Bedrooms Above Ground: 4
Bedrooms Below Ground: 2
Dimensions: —
Floor Type: Carpet
Dimensions: —
Floor Type: Carpet
Dimensions: —
Floor Type: Carpet
Dimensions: —
Floor Type: —
Dimensions: —
Floor Type: —
Full Bathrooms: 5
Bathroom Amenities: Whirlpool,Separate Shower,Steam Shower,Double Sink,Full Body Spray Shower
Bathroom in Basement: 1
Rooms: Attic,Bedroom 5,Bedroom 6,Foyer,Mud Room,Recreation Room
Basement Description: Finished
Other Specifics
| 2 | |
| Concrete Perimeter | |
| Concrete | |
| Brick Paver Patio | |
| Fenced Yard | |
| 77 X 130 | |
| Interior Stair,Unfinished | |
| Full | |
| Vaulted/Cathedral Ceilings, Skylight(s), Bar-Wet, Hardwood Floors, Second Floor Laundry | |
| Range, Microwave, Dishwasher, Refrigerator, Washer, Dryer, Disposal, Wine Refrigerator | |
| Not in DB | |
| Sidewalks, Street Lights | |
| — | |
| — | |
| Wood Burning, Attached Fireplace Doors/Screen, Gas Log, Gas Starter |
Tax History
| Year | Property Taxes |
|---|---|
| 2016 | $14,586 |
Contact Agent
Nearby Similar Homes
Nearby Sold Comparables
Contact Agent
Listing Provided By
Baird & Warner








