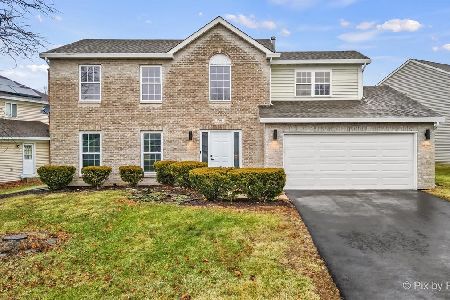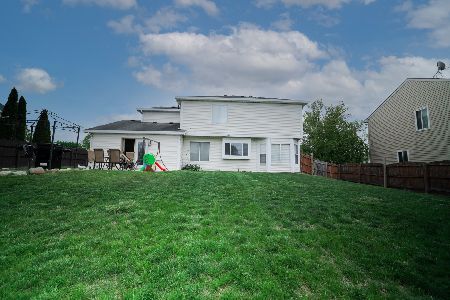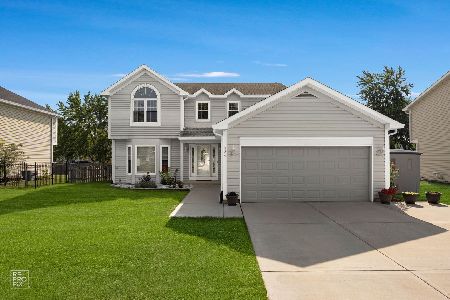1972 Windmill Drive, Hanover Park, Illinois 60133
$315,000
|
Sold
|
|
| Status: | Closed |
| Sqft: | 2,256 |
| Cost/Sqft: | $133 |
| Beds: | 4 |
| Baths: | 3 |
| Year Built: | 1991 |
| Property Taxes: | $10,549 |
| Days On Market: | 1991 |
| Lot Size: | 0,19 |
Description
This is the one! The kitchen features Maple cabinets, stone backsplash, pantry cabinet and granite counters. The eat-in area has a sliding glass door to the large deck within the fenced backyard. The Family room is open to the kitchen, great for entertaining and every day living! Enter from the garage into the Laundry/mudroom, the perfect "drop zone". Upstairs, the Owners Suite features 2 closets an ensuite with skylight, dual vanity, soaking tub and separate shower. The three other bedrooms share the hall bathroom. Plenty of hangout space in the finished basement. Located within Glenbard North HS boundaries, convenient to Bartlett Metra and lots of shopping. Furnace and roof new in 2018, water heater 2017! This one won't last!!
Property Specifics
| Single Family | |
| — | |
| Contemporary | |
| 1991 | |
| Full | |
| SWEETBRIAR | |
| No | |
| 0.19 |
| Du Page | |
| Meadows | |
| 0 / Not Applicable | |
| None | |
| Lake Michigan | |
| Public Sewer | |
| 10816368 | |
| 0113413002 |
Nearby Schools
| NAME: | DISTRICT: | DISTANCE: | |
|---|---|---|---|
|
Grade School
Elsie Johnson Elementary School |
93 | — | |
|
Middle School
Stratford Middle School |
93 | Not in DB | |
|
High School
Glenbard North High School |
87 | Not in DB | |
Property History
| DATE: | EVENT: | PRICE: | SOURCE: |
|---|---|---|---|
| 23 Dec, 2014 | Sold | $235,000 | MRED MLS |
| 28 Jul, 2014 | Under contract | $235,000 | MRED MLS |
| 23 Jul, 2014 | Listed for sale | $235,000 | MRED MLS |
| 28 Oct, 2020 | Sold | $315,000 | MRED MLS |
| 17 Aug, 2020 | Under contract | $299,900 | MRED MLS |
| 14 Aug, 2020 | Listed for sale | $299,900 | MRED MLS |
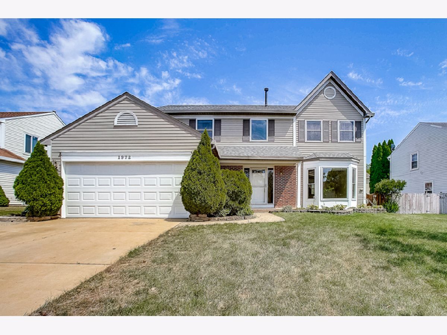
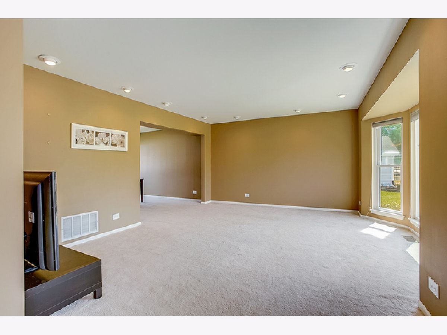
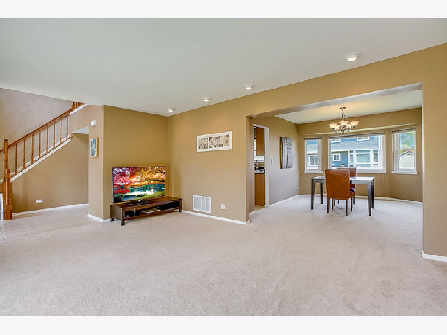
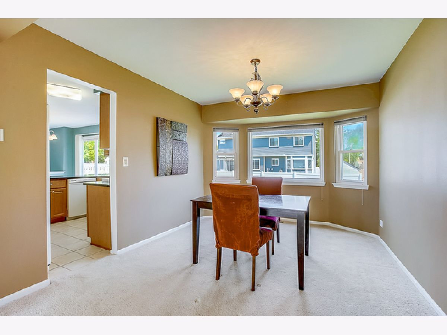
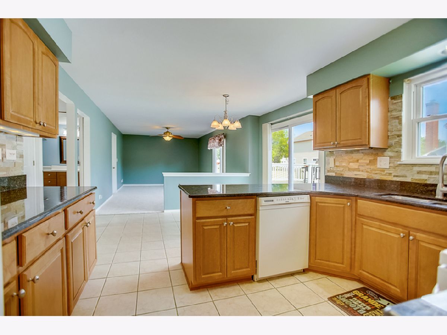
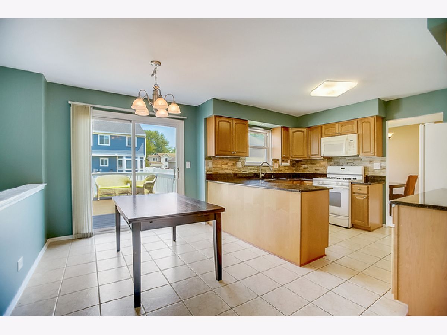
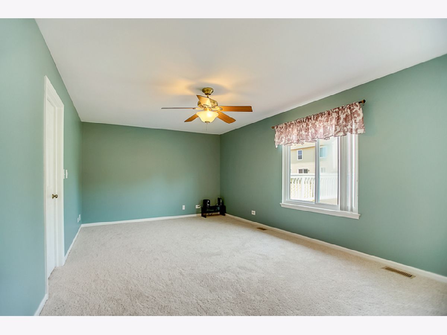
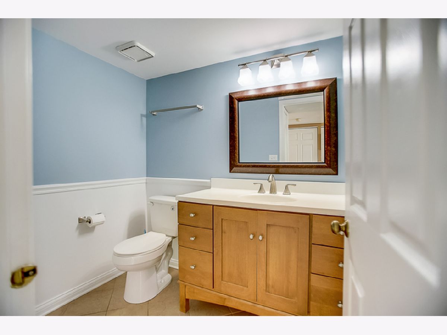
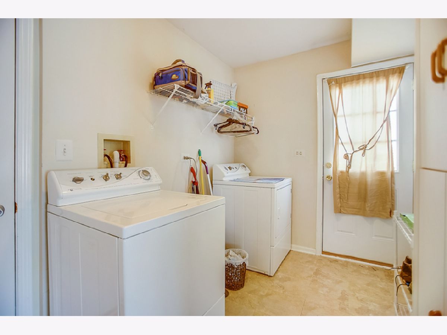
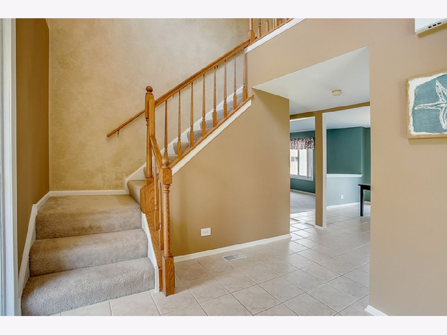
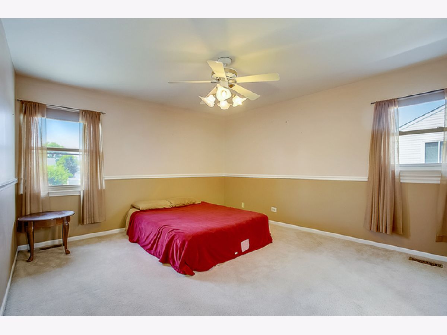
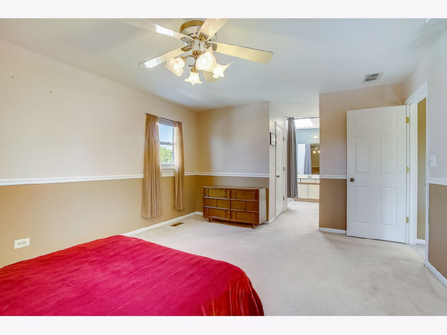
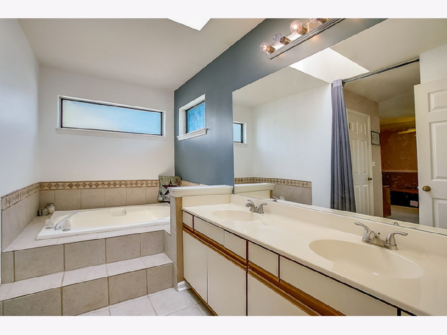
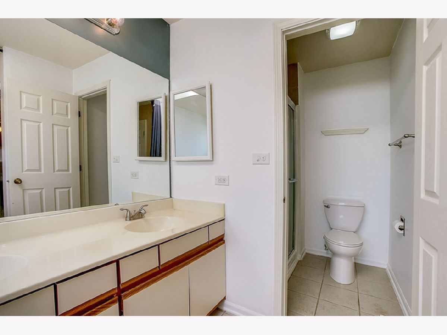
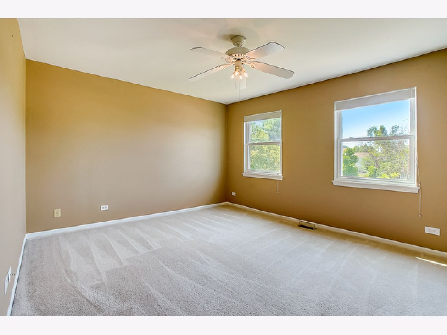
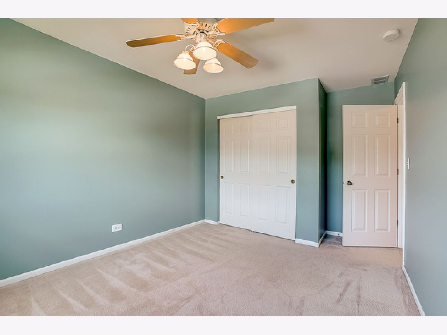
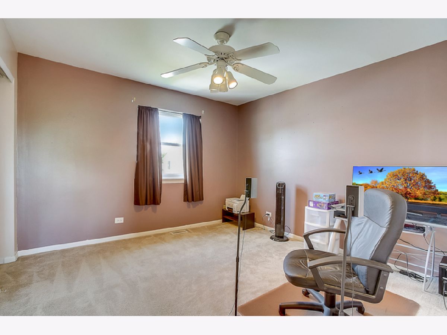
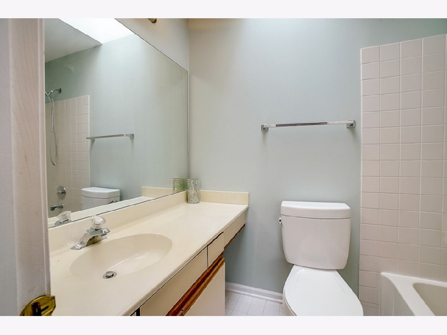
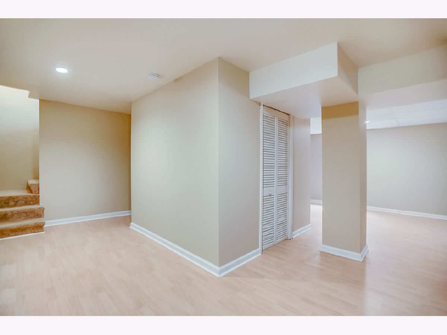
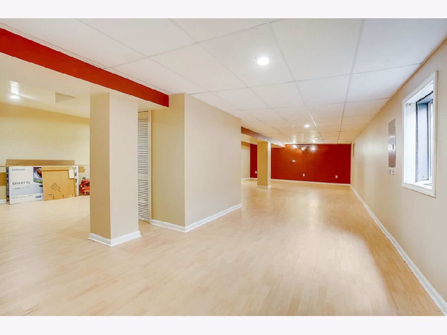
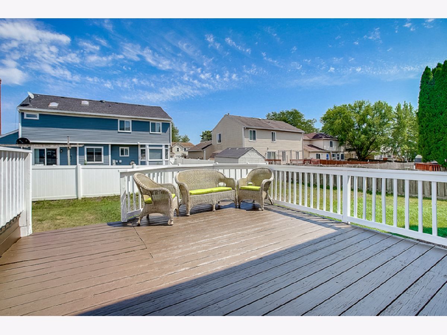
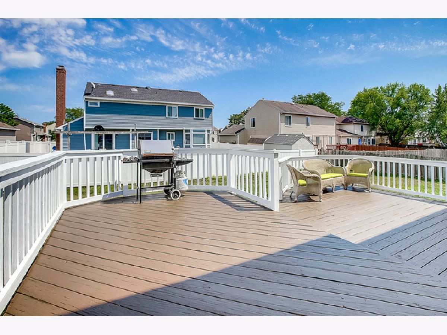
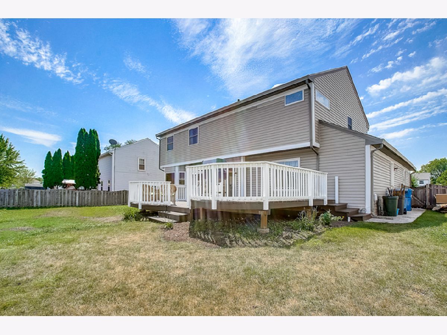
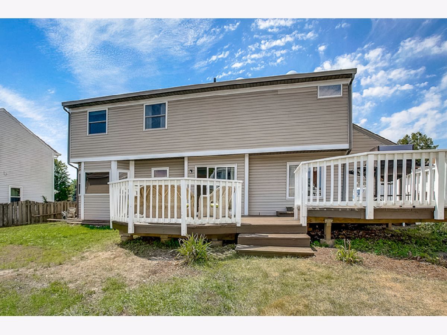
Room Specifics
Total Bedrooms: 4
Bedrooms Above Ground: 4
Bedrooms Below Ground: 0
Dimensions: —
Floor Type: Carpet
Dimensions: —
Floor Type: Carpet
Dimensions: —
Floor Type: Carpet
Full Bathrooms: 3
Bathroom Amenities: Separate Shower,Soaking Tub
Bathroom in Basement: 0
Rooms: Recreation Room,Foyer,Breakfast Room
Basement Description: Partially Finished
Other Specifics
| 2 | |
| Concrete Perimeter | |
| — | |
| Deck | |
| Fenced Yard | |
| 73X110 | |
| — | |
| Full | |
| Skylight(s) | |
| Range, Microwave, Dishwasher, Refrigerator, Washer, Dryer, Disposal | |
| Not in DB | |
| — | |
| — | |
| — | |
| — |
Tax History
| Year | Property Taxes |
|---|---|
| 2014 | $9,628 |
| 2020 | $10,549 |
Contact Agent
Nearby Similar Homes
Nearby Sold Comparables
Contact Agent
Listing Provided By
Redfin Corporation

