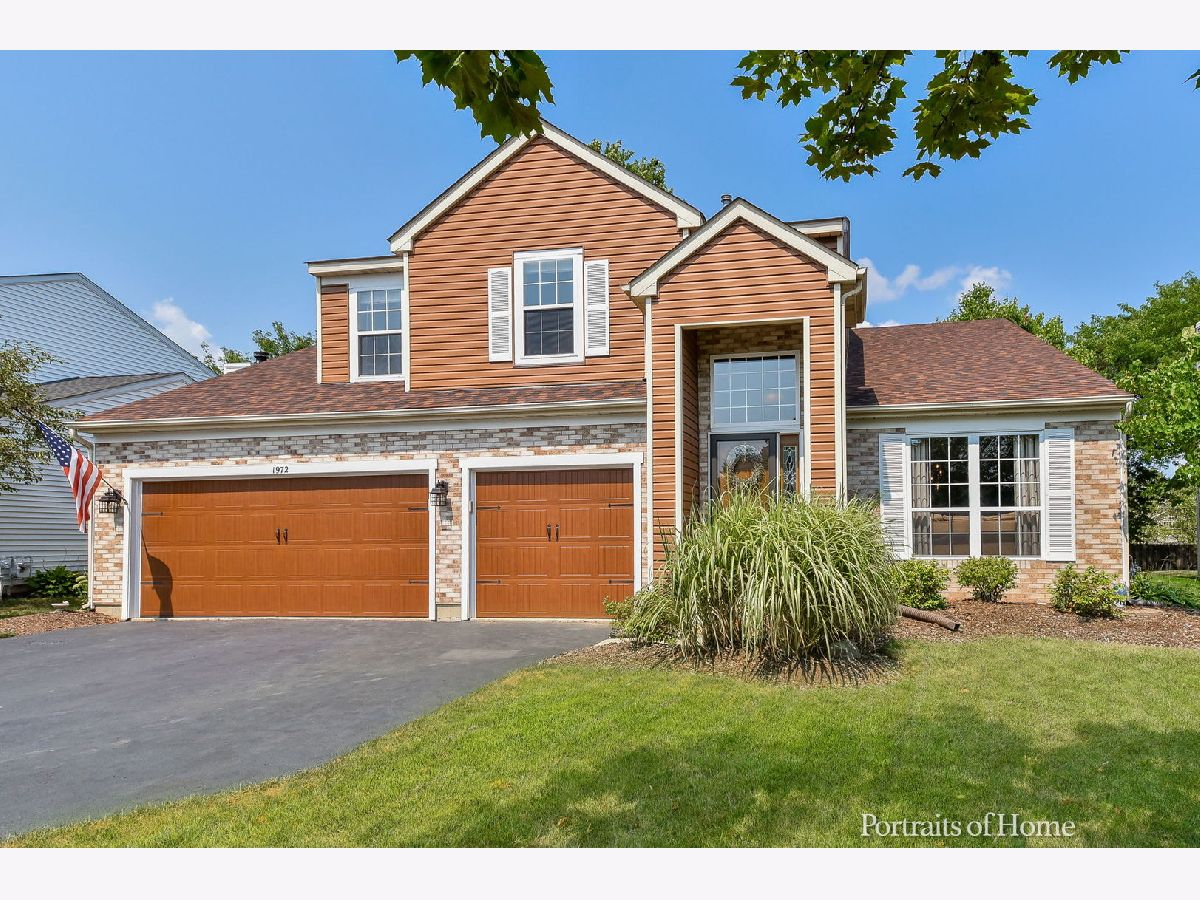1972 Woodhaven Drive, Bartlett, Illinois 60133
$355,000
|
Sold
|
|
| Status: | Closed |
| Sqft: | 2,351 |
| Cost/Sqft: | $153 |
| Beds: | 4 |
| Baths: | 3 |
| Year Built: | 1998 |
| Property Taxes: | $8,257 |
| Days On Market: | 1977 |
| Lot Size: | 0,21 |
Description
Beautiful 4 bed, 2.1 bathroom in the desirable "Westridge" Subdivision, Over 2300 Sq Ft of finished living space, Lovingly maintained with so many updates including New front door, back sliding door, all interior doors and baseboards. New Carpet on stairs and bedroom 1, freshly painted throughout , new window treatments, new fence, all new kitchen SS appliances, washer and dryer, new garage doors, New laundry room floor. Master bath and hall bath updated..... Kitchen cabinets painted white. Over sized Family Rm, gas start FP. Full Basement with rough in for bathroom. 3 Car garage. Perfect location, walk to Park and Elementary School. Mins to Metra and downtown Bartlett. Welcome Home! ***SELLER IS VERY MOTIVATED!!!!***
Property Specifics
| Single Family | |
| — | |
| Traditional | |
| 1998 | |
| Full | |
| — | |
| No | |
| 0.21 |
| Cook | |
| Westridge | |
| 0 / Not Applicable | |
| None | |
| Lake Michigan | |
| Public Sewer | |
| 10837125 | |
| 06314090160000 |
Nearby Schools
| NAME: | DISTRICT: | DISTANCE: | |
|---|---|---|---|
|
Grade School
Nature Ridge Elementary School |
46 | — | |
|
Middle School
Kenyon Woods Middle School |
46 | Not in DB | |
|
High School
South Elgin High School |
46 | Not in DB | |
Property History
| DATE: | EVENT: | PRICE: | SOURCE: |
|---|---|---|---|
| 1 Sep, 2015 | Sold | $295,000 | MRED MLS |
| 30 Jul, 2015 | Under contract | $305,000 | MRED MLS |
| — | Last price change | $315,000 | MRED MLS |
| 20 Mar, 2015 | Listed for sale | $320,000 | MRED MLS |
| 9 Nov, 2020 | Sold | $355,000 | MRED MLS |
| 14 Sep, 2020 | Under contract | $359,900 | MRED MLS |
| — | Last price change | $365,000 | MRED MLS |
| 27 Aug, 2020 | Listed for sale | $365,000 | MRED MLS |


























Room Specifics
Total Bedrooms: 4
Bedrooms Above Ground: 4
Bedrooms Below Ground: 0
Dimensions: —
Floor Type: Parquet
Dimensions: —
Floor Type: Parquet
Dimensions: —
Floor Type: Carpet
Full Bathrooms: 3
Bathroom Amenities: Whirlpool,Separate Shower,Double Sink
Bathroom in Basement: 0
Rooms: Eating Area,Walk In Closet
Basement Description: Unfinished
Other Specifics
| 3 | |
| Concrete Perimeter | |
| Asphalt | |
| Patio, Brick Paver Patio, Storms/Screens | |
| Fenced Yard,Landscaped | |
| 142 X 64 | |
| Unfinished | |
| Full | |
| Vaulted/Cathedral Ceilings, Hardwood Floors, First Floor Laundry | |
| Range, Microwave, Dishwasher, Refrigerator, Washer, Dryer, Disposal, Stainless Steel Appliance(s) | |
| Not in DB | |
| Curbs, Sidewalks, Street Lights, Street Paved | |
| — | |
| — | |
| Wood Burning, Gas Starter |
Tax History
| Year | Property Taxes |
|---|---|
| 2015 | $7,545 |
| 2020 | $8,257 |
Contact Agent
Nearby Sold Comparables
Contact Agent
Listing Provided By
Realty Executives Premiere




