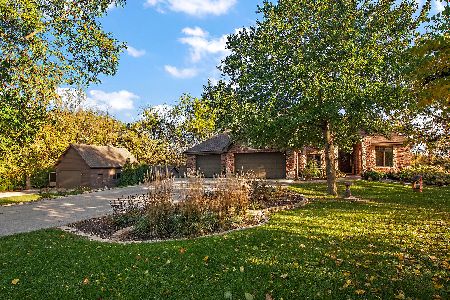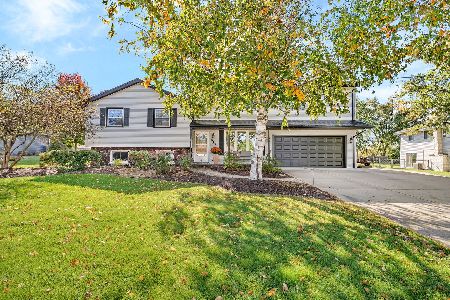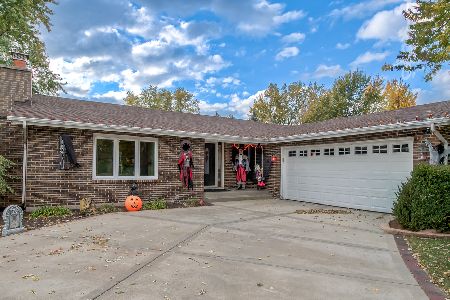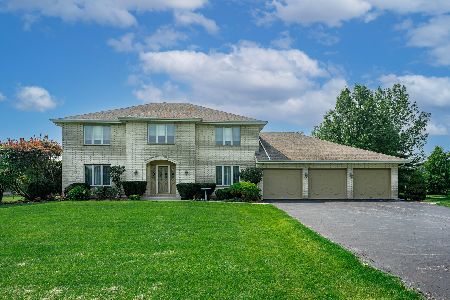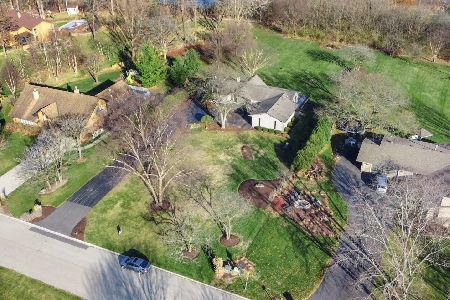19720 Woodside Drive, New Lenox, Illinois 60451
$625,000
|
Sold
|
|
| Status: | Closed |
| Sqft: | 4,031 |
| Cost/Sqft: | $161 |
| Beds: | 4 |
| Baths: | 4 |
| Year Built: | 1987 |
| Property Taxes: | $18,201 |
| Days On Market: | 3500 |
| Lot Size: | 4,75 |
Description
There are only a handful of parcels of land like this in the Lincoln-Way area...how fortunate that this one includes a timelessly classic brick home in move-in condition. Grand circle drive and spectacular landscaping beckons you to the elegant covered entry. Interior features hardwood floors, neutral freshly painted walls, grand oak millwork and solid oak doors. 3 gorgeous fireplaces, including a magnificent stone showplace in the well appointed kitchen. Main level master w/fabulous closet and luxe bath. Professionally finished bsmt has full 2nd kitchen: related living possibilities. Heated 2.5 car attached garage PLUS fabulous brick detached heated 3 car garage: 3/4 bath, staircase to loft. 4.75 sprawling acres on secluded dead end lane. Paver patios w/nat-gas grill, plush lawns w/sprinkler system, playzone with basketball court, swing set and your own woods. Whole house audio/video. $10,000 buyer closing cost credit to offset cost of adding a 2nd upstairs bath off south bedroom-WOW!
Property Specifics
| Single Family | |
| — | |
| — | |
| 1987 | |
| Full | |
| — | |
| No | |
| 4.75 |
| Will | |
| — | |
| 0 / Not Applicable | |
| None | |
| Private Well | |
| Septic-Mechanical | |
| 09301881 | |
| 1508113030280000 |
Nearby Schools
| NAME: | DISTRICT: | DISTANCE: | |
|---|---|---|---|
|
Grade School
Spencer Trail Kindergarten Cente |
122 | — | |
|
Middle School
Oster-oakview Middle School |
122 | Not in DB | |
|
High School
Lincoln-way West High School |
210 | Not in DB | |
|
Alternate Elementary School
Haines Elementary School |
— | Not in DB | |
|
Alternate Junior High School
Liberty Junior High School |
— | Not in DB | |
Property History
| DATE: | EVENT: | PRICE: | SOURCE: |
|---|---|---|---|
| 15 Dec, 2016 | Sold | $625,000 | MRED MLS |
| 24 Sep, 2016 | Under contract | $649,900 | MRED MLS |
| — | Last price change | $688,000 | MRED MLS |
| 28 Jul, 2016 | Listed for sale | $688,000 | MRED MLS |
Room Specifics
Total Bedrooms: 5
Bedrooms Above Ground: 4
Bedrooms Below Ground: 1
Dimensions: —
Floor Type: Other
Dimensions: —
Floor Type: Other
Dimensions: —
Floor Type: Other
Dimensions: —
Floor Type: —
Full Bathrooms: 4
Bathroom Amenities: Whirlpool,Separate Shower,Double Sink,Double Shower
Bathroom in Basement: 1
Rooms: Kitchen,Bonus Room,Bedroom 5,Exercise Room,Foyer,Mud Room,Recreation Room,Walk In Closet
Basement Description: Finished
Other Specifics
| 5 | |
| Concrete Perimeter | |
| Asphalt,Circular | |
| Brick Paver Patio | |
| Landscaped,Wooded | |
| 330X633.30X330.66X632.98 | |
| — | |
| Full | |
| Hardwood Floors, First Floor Bedroom, First Floor Laundry, First Floor Full Bath | |
| Range, Microwave, Dishwasher, Refrigerator, High End Refrigerator, Freezer, Washer, Dryer, Stainless Steel Appliance(s), Wine Refrigerator | |
| Not in DB | |
| Street Paved | |
| — | |
| — | |
| Wood Burning, Attached Fireplace Doors/Screen, Gas Log, Gas Starter |
Tax History
| Year | Property Taxes |
|---|---|
| 2016 | $18,201 |
Contact Agent
Nearby Similar Homes
Nearby Sold Comparables
Contact Agent
Listing Provided By
RE/MAX 10

