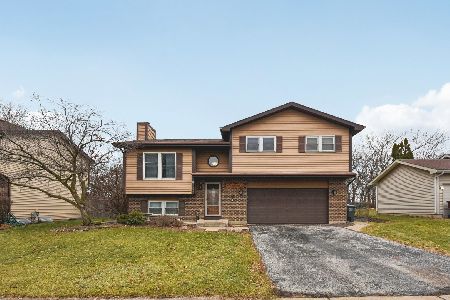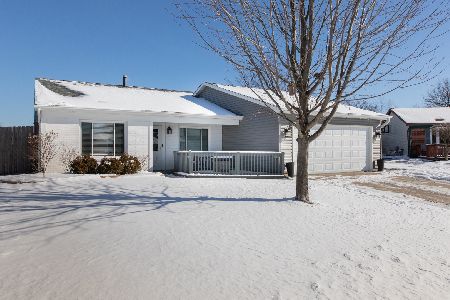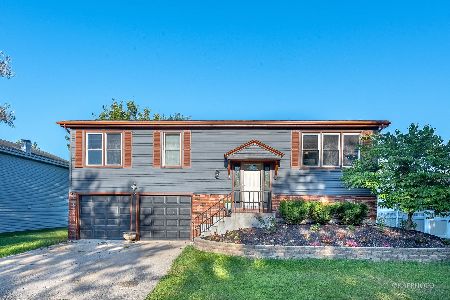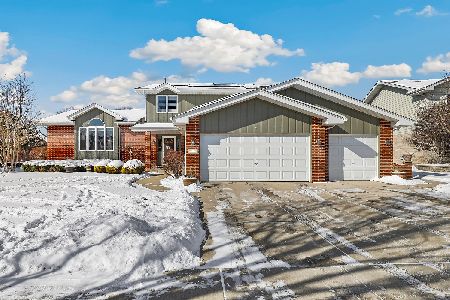19726 Skidmore Court, Frankfort, Illinois 60423
$245,000
|
Sold
|
|
| Status: | Closed |
| Sqft: | 1,063 |
| Cost/Sqft: | $235 |
| Beds: | 3 |
| Baths: | 2 |
| Year Built: | 1986 |
| Property Taxes: | $5,817 |
| Days On Market: | 1575 |
| Lot Size: | 0,21 |
Description
Very well maintained Raised Ranch in Frankfort Square Subdivision. Wooden staircase leads to a large and bright living room with cathedral ceiling. Bright eat-in kitchen with stainless steel appliances overlooking private, fenced back yard topped with tall, mature trees. 3 bedrooms upstairs and 2 full baths with a skylight. Lower level family room with a gas/wood burning fireplace for family entertaining. 2.5 car attached garage. Plenty of closets and storage. Award winning School District!
Property Specifics
| Single Family | |
| — | |
| Bi-Level | |
| 1986 | |
| Partial | |
| — | |
| No | |
| 0.21 |
| Will | |
| Frankfort Square | |
| 0 / Not Applicable | |
| None | |
| Public | |
| Public Sewer | |
| 11249717 | |
| 1909123010060000 |
Property History
| DATE: | EVENT: | PRICE: | SOURCE: |
|---|---|---|---|
| 3 Dec, 2021 | Sold | $245,000 | MRED MLS |
| 28 Oct, 2021 | Under contract | $249,900 | MRED MLS |
| 18 Oct, 2021 | Listed for sale | $249,900 | MRED MLS |
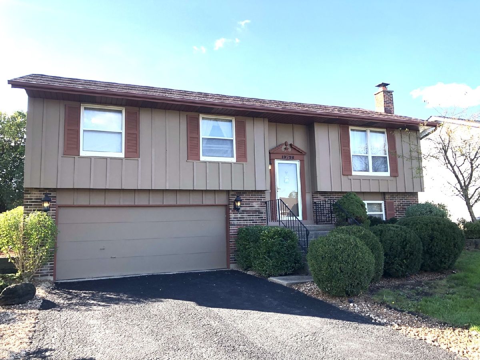
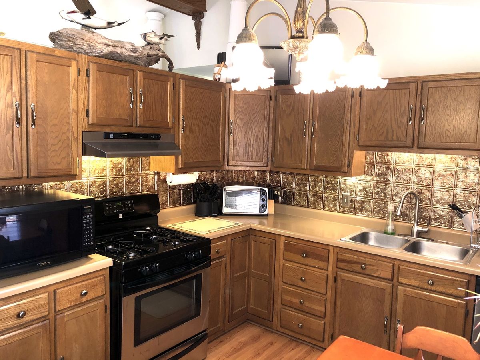
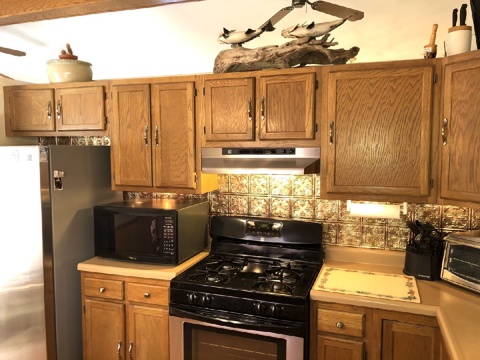
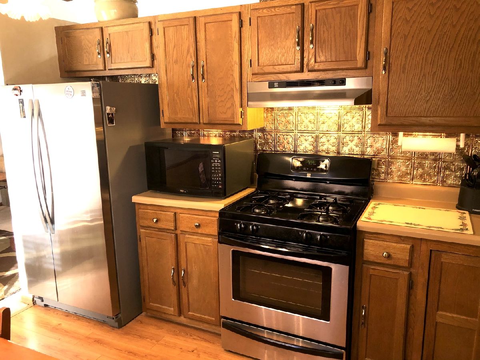
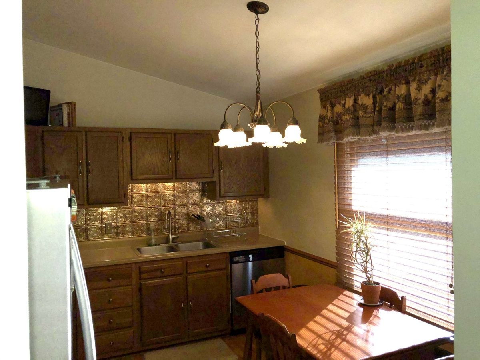
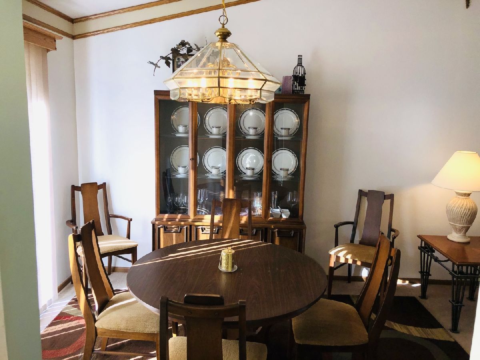
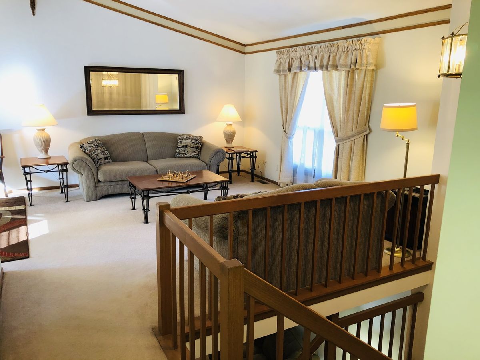
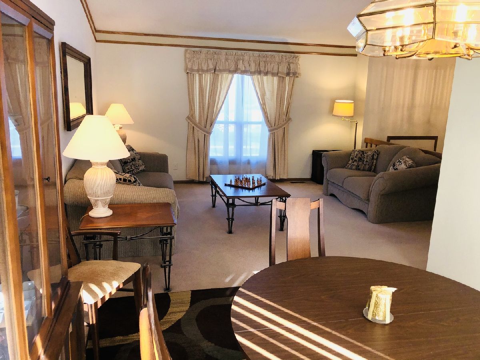
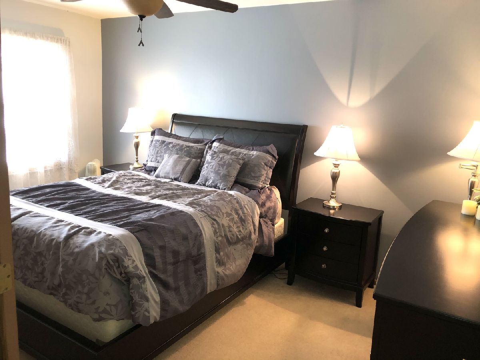
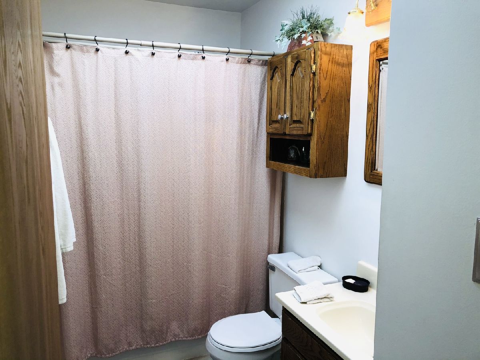
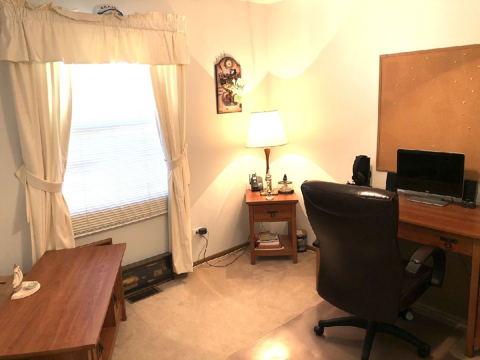
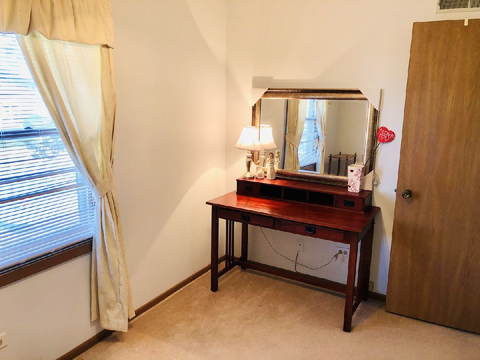
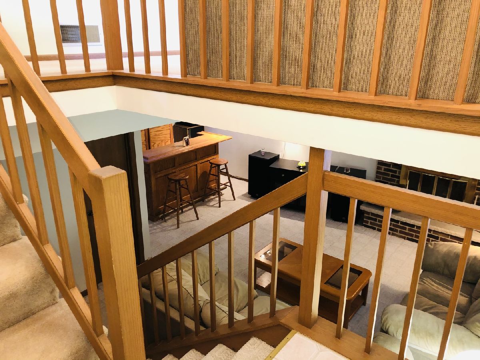
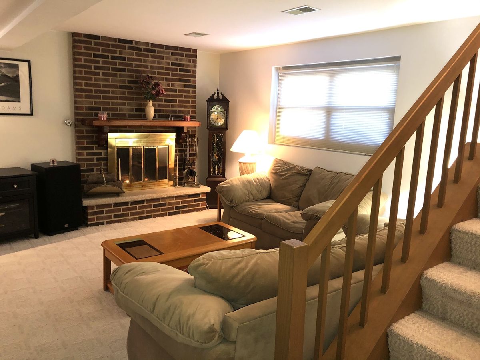
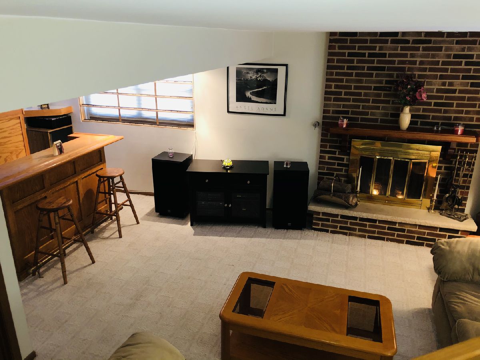
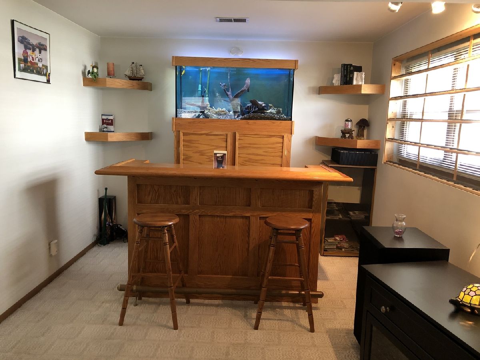
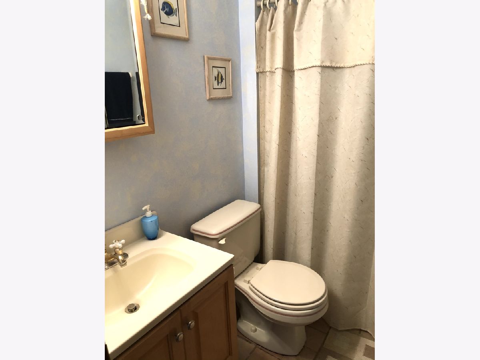
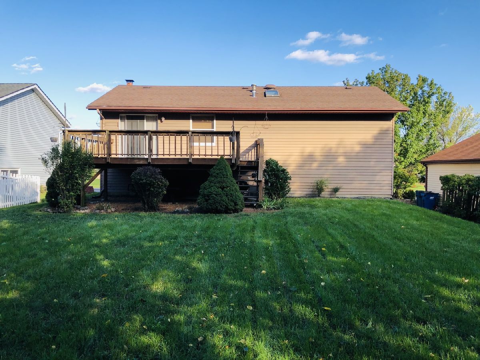
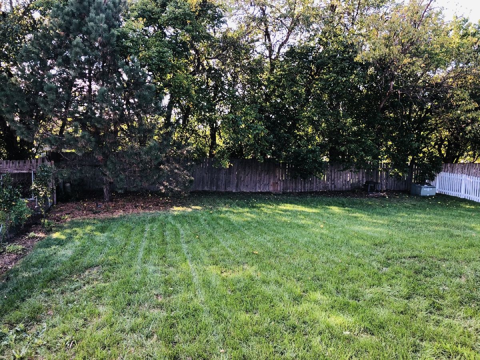
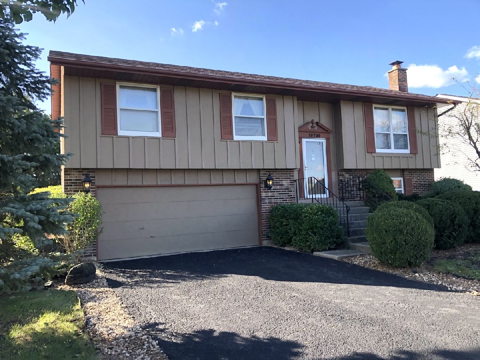
Room Specifics
Total Bedrooms: 3
Bedrooms Above Ground: 3
Bedrooms Below Ground: 0
Dimensions: —
Floor Type: Carpet
Dimensions: —
Floor Type: Carpet
Full Bathrooms: 2
Bathroom Amenities: Double Sink
Bathroom in Basement: 1
Rooms: No additional rooms
Basement Description: Finished
Other Specifics
| 2.5 | |
| Concrete Perimeter | |
| Asphalt | |
| Deck | |
| Fenced Yard,Backs to Trees/Woods | |
| 71X118 | |
| — | |
| None | |
| Vaulted/Cathedral Ceilings, Skylight(s), Bar-Dry | |
| Range, Microwave, Dishwasher, Refrigerator, Washer, Dryer, Disposal | |
| Not in DB | |
| Curbs, Sidewalks, Street Lights, Street Paved | |
| — | |
| — | |
| — |
Tax History
| Year | Property Taxes |
|---|---|
| 2021 | $5,817 |
Contact Agent
Nearby Similar Homes
Nearby Sold Comparables
Contact Agent
Listing Provided By
Troy Realty Ltd


