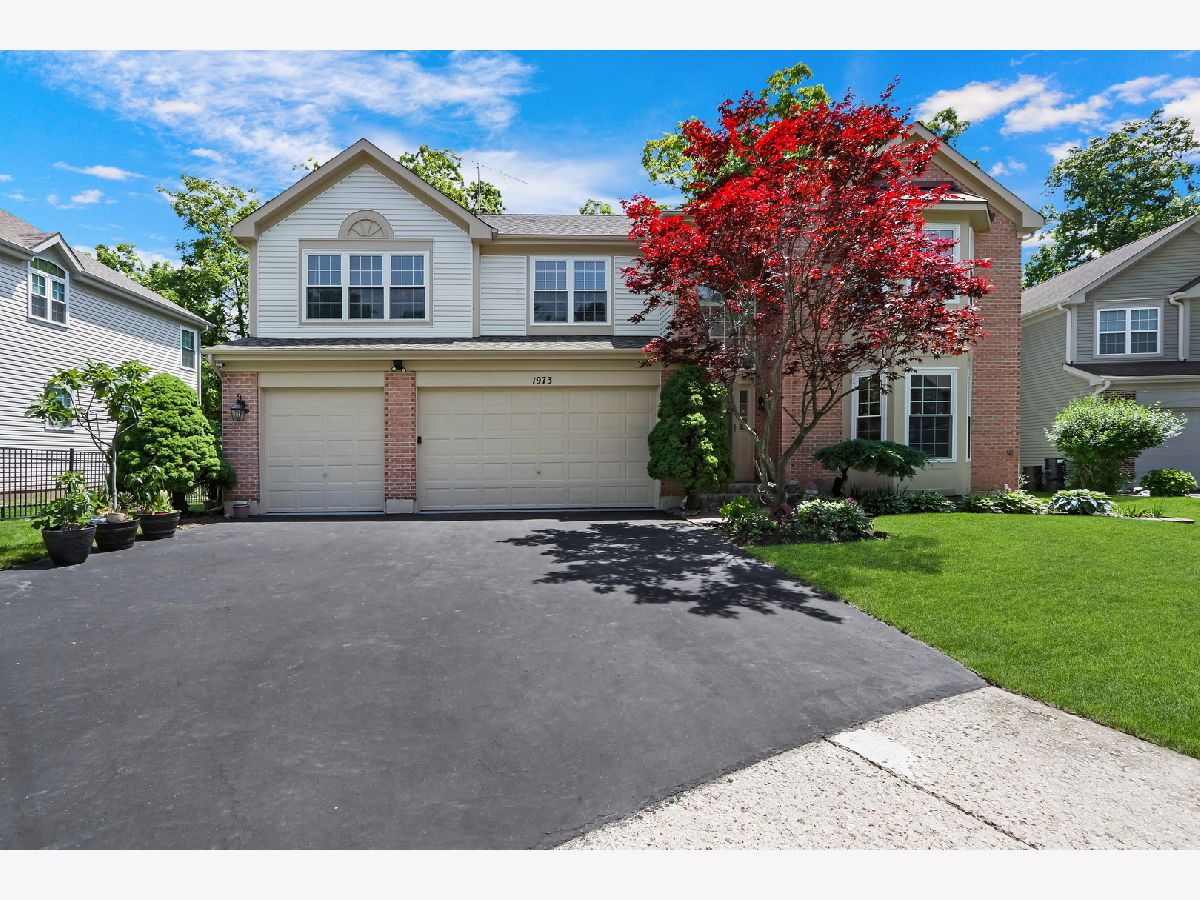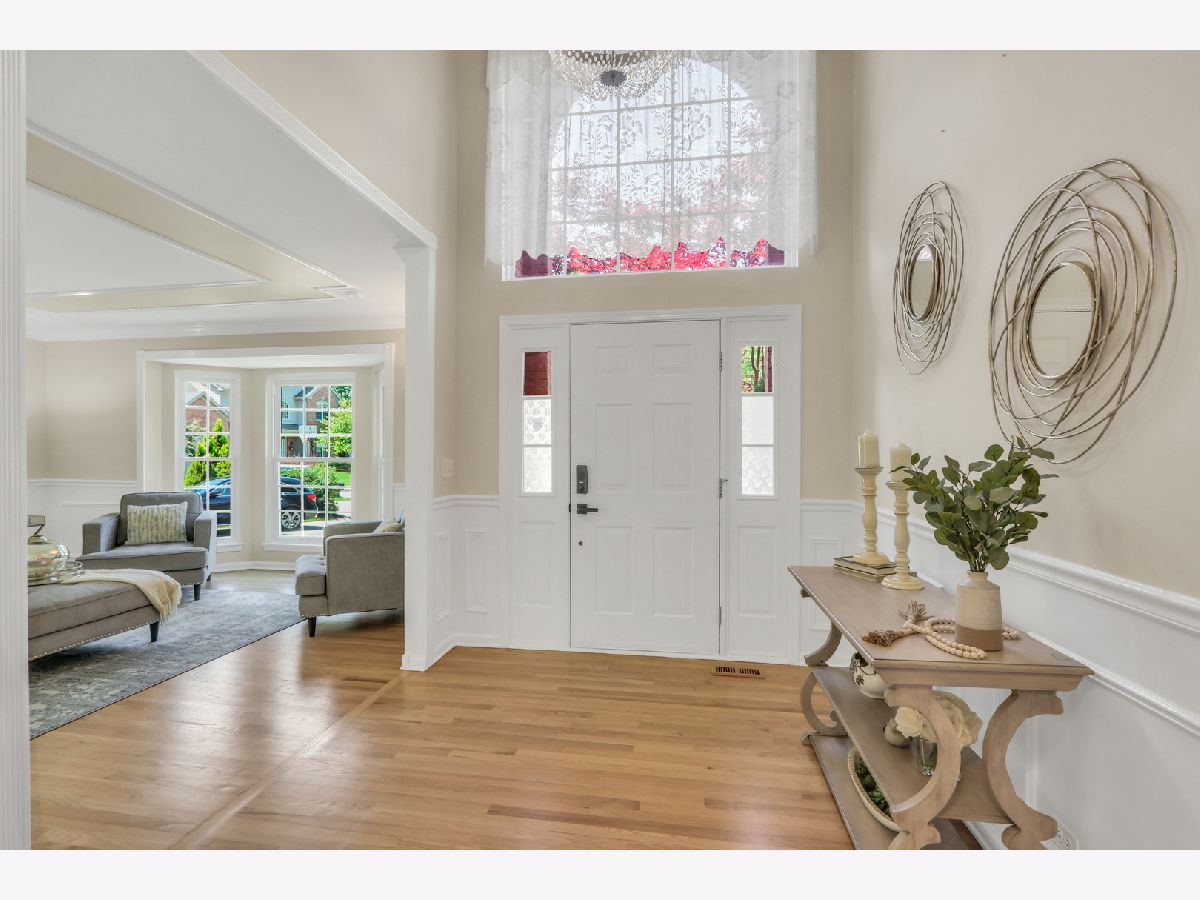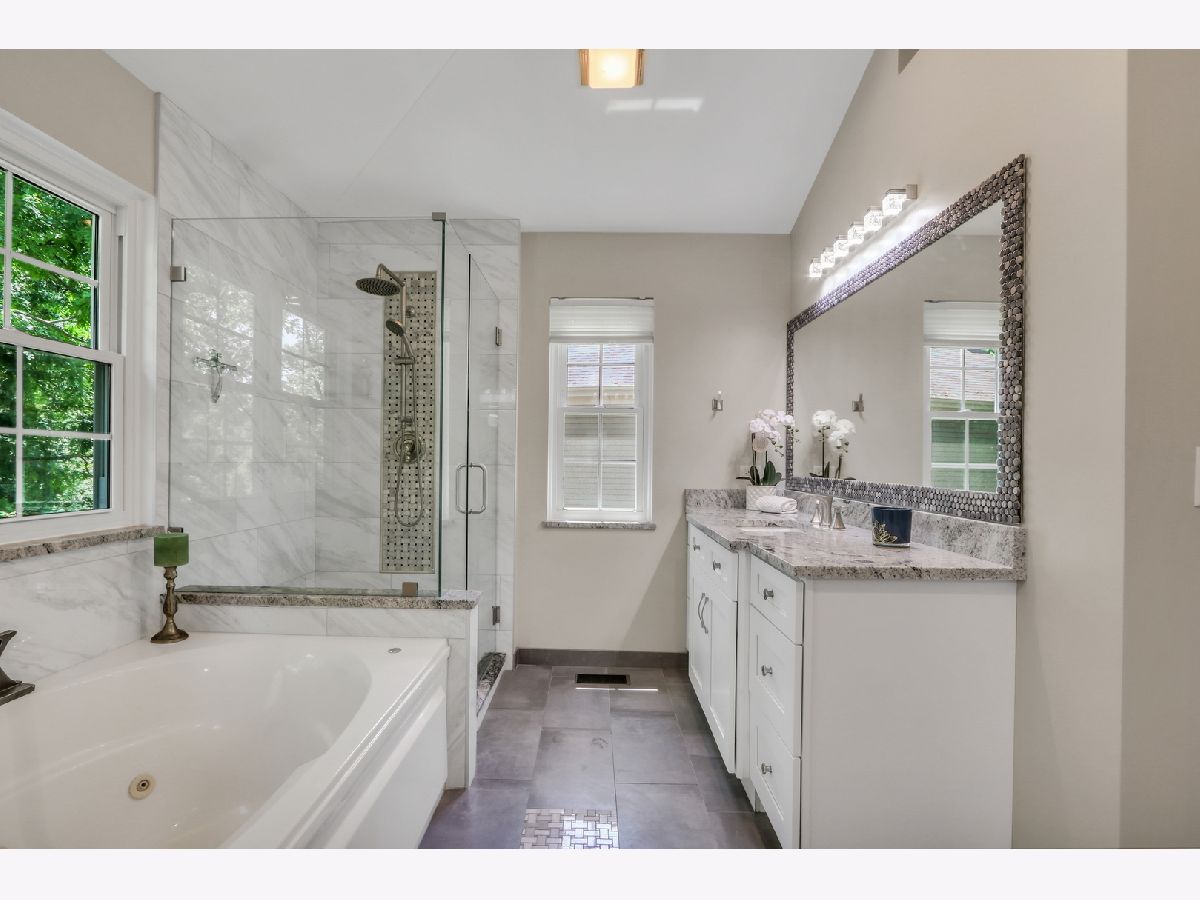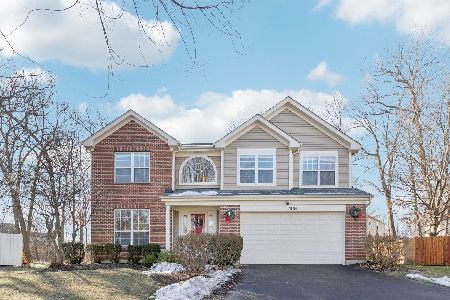1973 Sparrow Court, Libertyville, Illinois 60048
$795,000
|
Sold
|
|
| Status: | Closed |
| Sqft: | 3,112 |
| Cost/Sqft: | $255 |
| Beds: | 5 |
| Baths: | 3 |
| Year Built: | 1998 |
| Property Taxes: | $18,063 |
| Days On Market: | 579 |
| Lot Size: | 0,25 |
Description
WELCOME HOME! Stunning 5-bedroom, 3-bathroom home in the sought-after Regency Woods neighborhood. This home has EVERYTHING that you need and features AMAZING upgrades and updates! Over $250,000 in recent upgrades including 2023 NEW WINDOWS, 2023 Remodeled Kitchen with all NEW Appliances, 2023 ALL Bathroom remodeled, 2023 NEW 500 Sq. Ft. Trex Composite Deck, 2024 whole house Freshly Painted and so much more! You will fall in love with this exquisite HOME. Gorgeous curb appeal and a 3-car garage welcome you to this home. Set on a stunning lot with mature trees, this home is truly so inviting. Step inside to a 2-story foyer featuring gleaming hardwood floors and loads of natural light. The spacious living room with tray ceilings, wainscoting, and a bay window is perfect for your next gathering. The adjacent dining room offers plenty of space to entertain guests. Head back to the expansive family room, which features volume ceilings, floor-to-ceiling windows, and a cozy fireplace. This is the ideal space to relax with family. The kitchen is truly the heart of the home-a chef's dream! Remodeled in 2023, this kitchen features Quartz countertops, lush shaker cabinets, stainless steel appliances, and a huge center island. The comfortable eating area overlooking the backyard is perfect for your morning coffee. Step outside and enjoy the view on the large deck. The main level conveniently offers a full bathroom, a spacious bedroom, and a convenient laundry/mud room. Head upstairs to the primary suite, your own private oasis. The luxurious en suite offers his and her vanities, a jacuzzi tub, and a stand-alone shower with glass surround. Three additional spacious bedrooms with all NEW windows treatments and 10-ft ceilings and a full bath complete the upstairs. Downstairs, you'll find an expansive basement just waiting for your personal touches. This home is truly one of a kind.
Property Specifics
| Single Family | |
| — | |
| — | |
| 1998 | |
| — | |
| ULTIMA | |
| No | |
| 0.25 |
| Lake | |
| Regency Woods | |
| 280 / Annual | |
| — | |
| — | |
| — | |
| 12120840 | |
| 11022011490000 |
Nearby Schools
| NAME: | DISTRICT: | DISTANCE: | |
|---|---|---|---|
|
Grade School
Oak Grove Elementary School |
68 | — | |
|
Middle School
Oak Grove Elementary School |
68 | Not in DB | |
|
High School
Libertyville High School |
128 | Not in DB | |
Property History
| DATE: | EVENT: | PRICE: | SOURCE: |
|---|---|---|---|
| 15 Jan, 2025 | Sold | $795,000 | MRED MLS |
| 25 Nov, 2024 | Under contract | $795,000 | MRED MLS |
| 25 Jul, 2024 | Listed for sale | $795,000 | MRED MLS |

























































Room Specifics
Total Bedrooms: 5
Bedrooms Above Ground: 5
Bedrooms Below Ground: 0
Dimensions: —
Floor Type: —
Dimensions: —
Floor Type: —
Dimensions: —
Floor Type: —
Dimensions: —
Floor Type: —
Full Bathrooms: 3
Bathroom Amenities: Whirlpool,Separate Shower,Double Sink,Bidet
Bathroom in Basement: 0
Rooms: —
Basement Description: Unfinished
Other Specifics
| 3 | |
| — | |
| Asphalt | |
| — | |
| — | |
| 68X143X79X135 | |
| Unfinished | |
| — | |
| — | |
| — | |
| Not in DB | |
| — | |
| — | |
| — | |
| — |
Tax History
| Year | Property Taxes |
|---|---|
| 2025 | $18,063 |
Contact Agent
Nearby Similar Homes
Nearby Sold Comparables
Contact Agent
Listing Provided By
Keller Williams North Shore West




