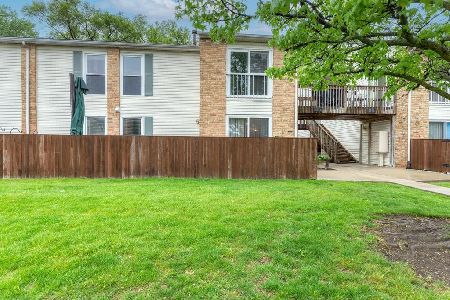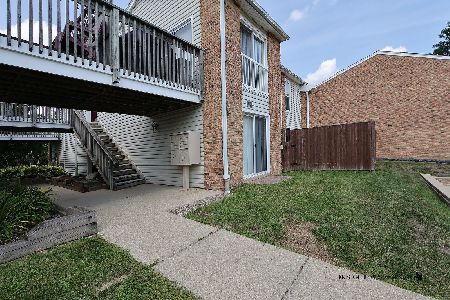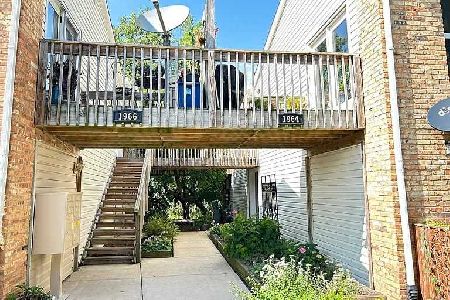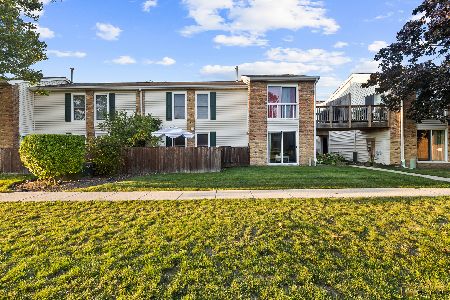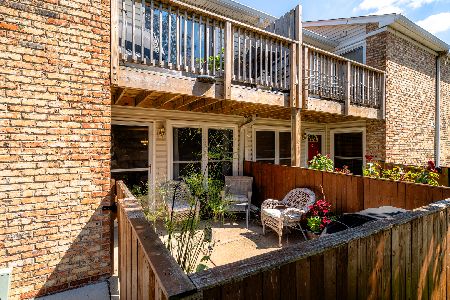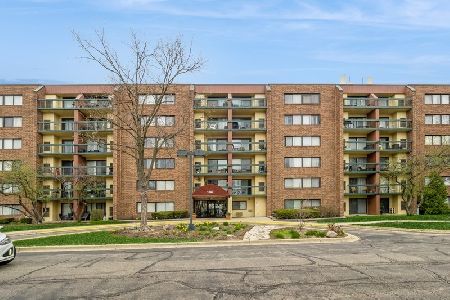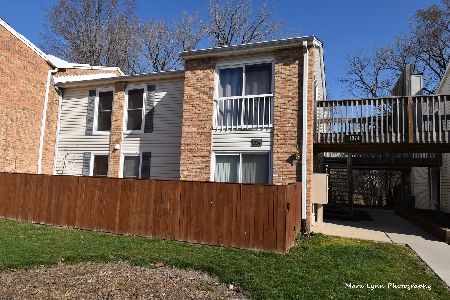1974 Kenilworth Circle, Hoffman Estates, Illinois 60169
$140,000
|
Sold
|
|
| Status: | Closed |
| Sqft: | 900 |
| Cost/Sqft: | $167 |
| Beds: | 2 |
| Baths: | 2 |
| Year Built: | 1981 |
| Property Taxes: | $2,295 |
| Days On Market: | 1441 |
| Lot Size: | 0,00 |
Description
What a beautiful place to call home! Full of good memories and all the features that you need: private entrance, main level unit , no steps, all wood laminate flooring throughout the home, no carpet, laundry in unit. Great flow from the entry through a small dining sitting area and relaxing views of wooded area from spacious living room. Walk out to your own garden with concrete patio, loads of perennials, and tall cedar privacy fence ( new in 2018). Master suite with half bath, dressing area, laundry closet. Full bath with nice well done wall of tiles. Cute kitchen, very functional, with full set off appliances, new gas stove in 2021, new dishwasher in 2020 opens to dining area. Brand new laminate flooring in second bedroom, all rooms recently repainted. You don't get "apartment vibe" here, this one is adorable home! Don't delay, stop by to stay and to enjoy the ambiance of views and garden. Well managed complex and common grounds, plenty of parking within subdivision. Convenient location to major roads and highways for easy commute. This one will be no.1 on your list. Welcome Home!
Property Specifics
| Condos/Townhomes | |
| 1 | |
| — | |
| 1981 | |
| None | |
| — | |
| No | |
| — |
| Cook | |
| Huntington Club | |
| 279 / Monthly | |
| Heat,Water,Gas,Parking,Insurance,Clubhouse,Pool,Exterior Maintenance,Lawn Care,Scavenger,Snow Removal | |
| Public | |
| Public Sewer | |
| 11246159 | |
| 07081090721066 |
Nearby Schools
| NAME: | DISTRICT: | DISTANCE: | |
|---|---|---|---|
|
High School
Hoffman Estates High School |
211 | Not in DB | |
Property History
| DATE: | EVENT: | PRICE: | SOURCE: |
|---|---|---|---|
| 13 Dec, 2021 | Sold | $140,000 | MRED MLS |
| 23 Oct, 2021 | Under contract | $149,900 | MRED MLS |
| 13 Oct, 2021 | Listed for sale | $149,900 | MRED MLS |
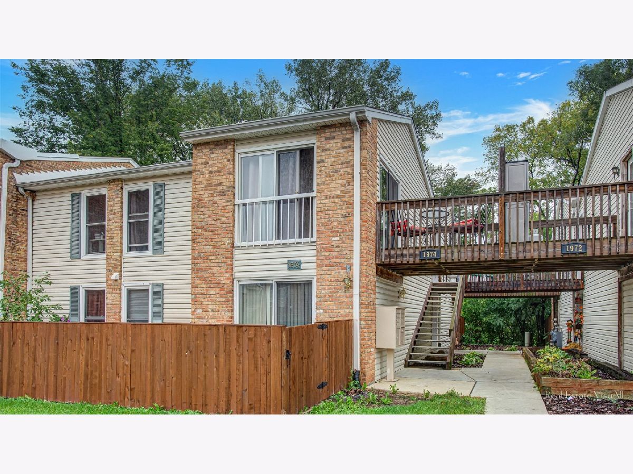
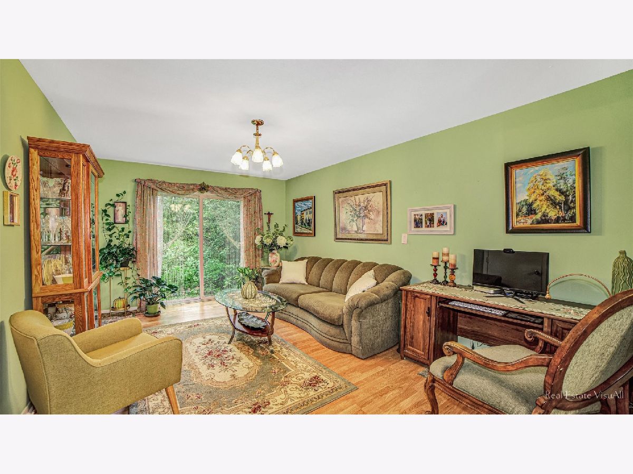
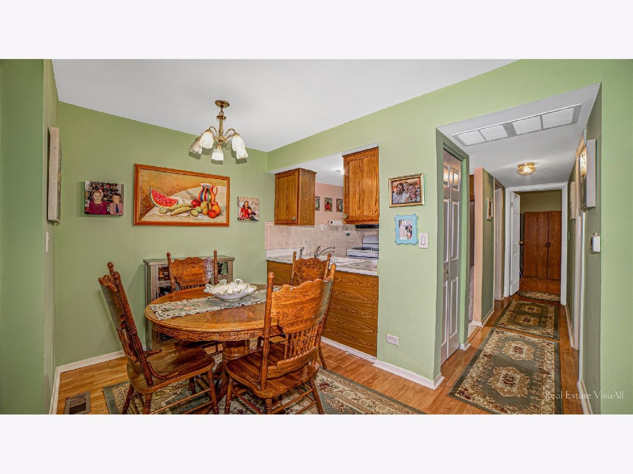
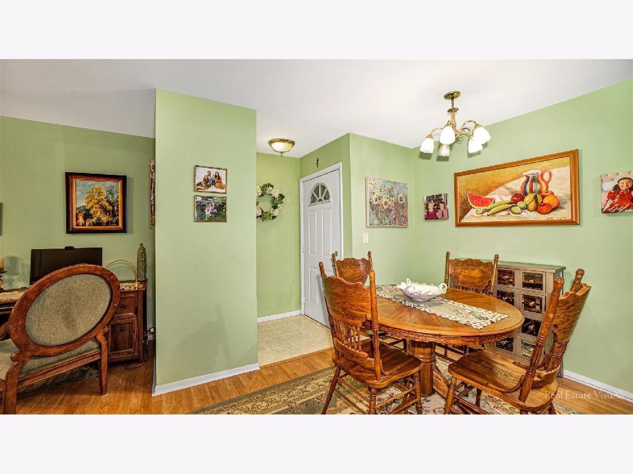
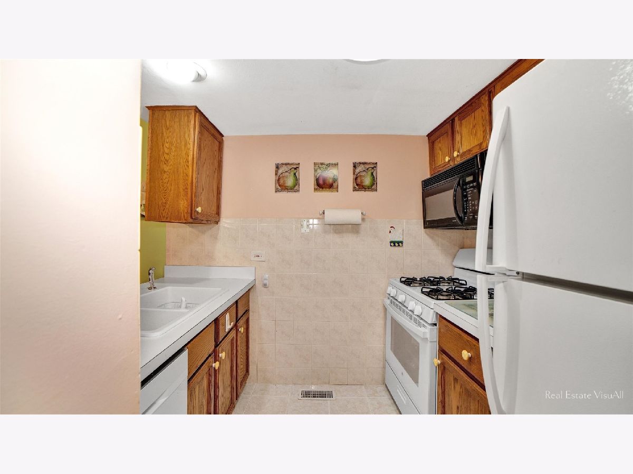
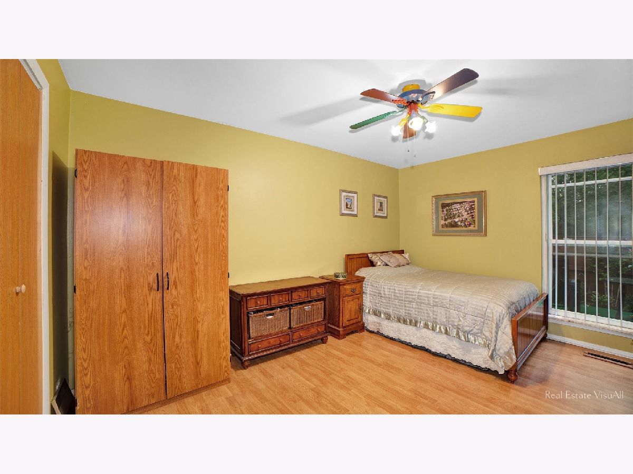
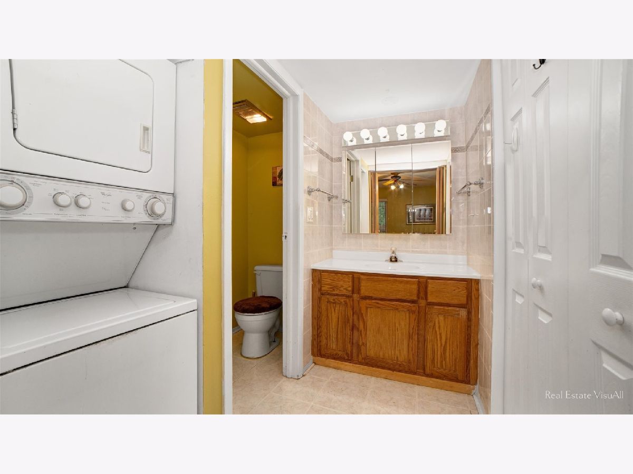
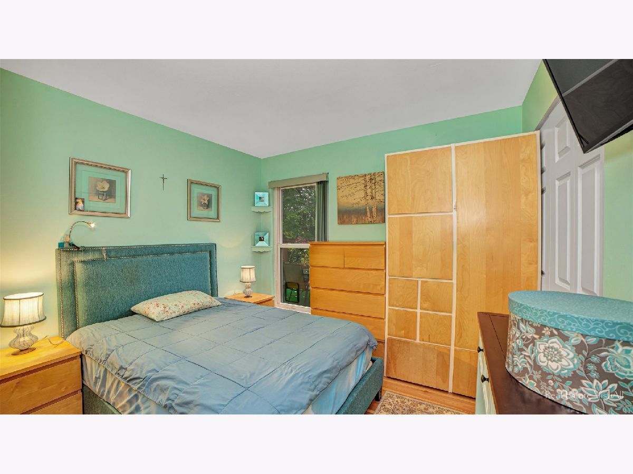
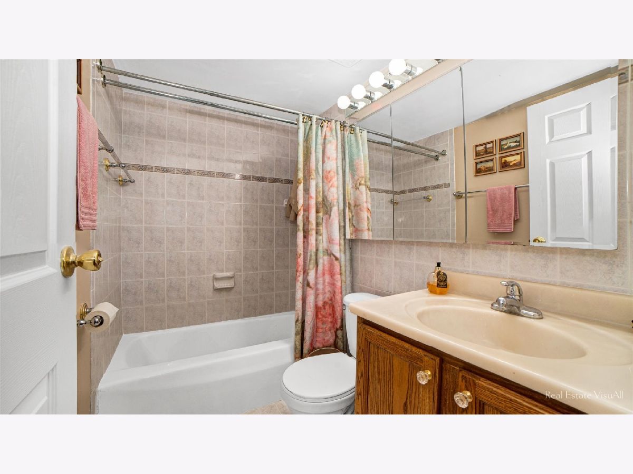
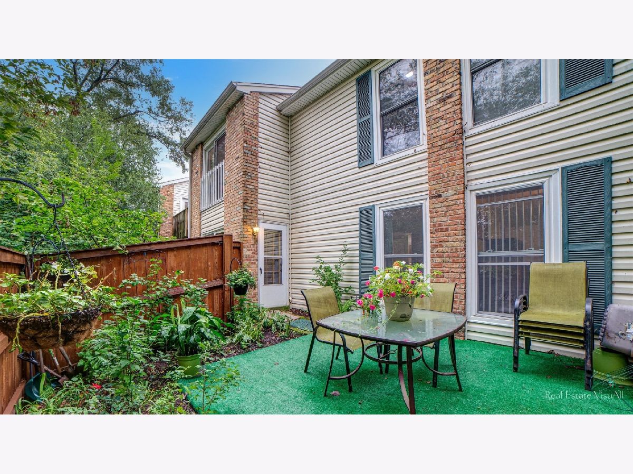
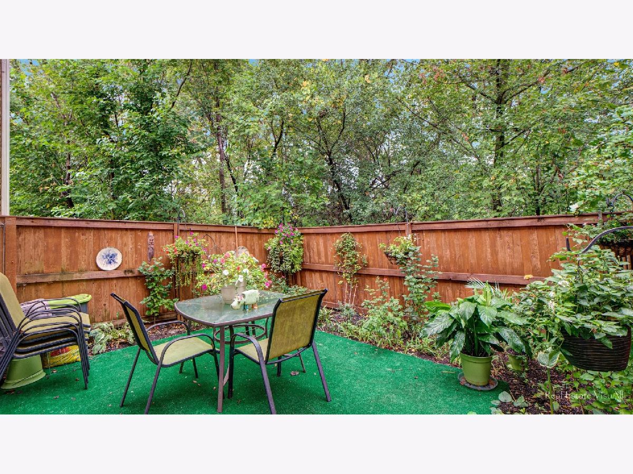
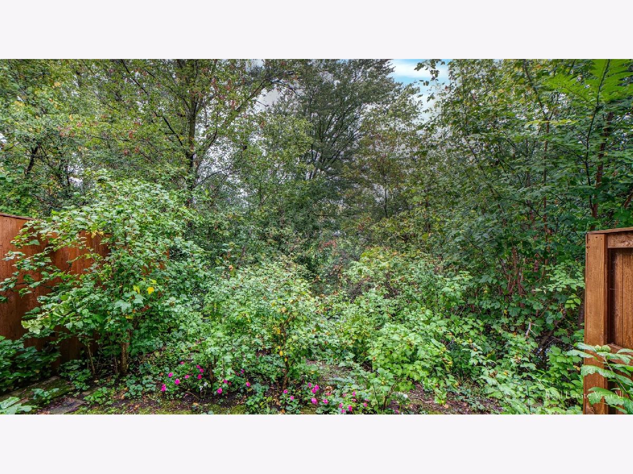
Room Specifics
Total Bedrooms: 2
Bedrooms Above Ground: 2
Bedrooms Below Ground: 0
Dimensions: —
Floor Type: Wood Laminate
Full Bathrooms: 2
Bathroom Amenities: —
Bathroom in Basement: 0
Rooms: No additional rooms
Basement Description: Slab
Other Specifics
| — | |
| — | |
| Asphalt | |
| Patio, Storms/Screens | |
| Common Grounds,Fenced Yard,Backs to Trees/Woods | |
| COMMON | |
| — | |
| Half | |
| Wood Laminate Floors, First Floor Laundry, Laundry Hook-Up in Unit | |
| — | |
| Not in DB | |
| — | |
| — | |
| Pool | |
| — |
Tax History
| Year | Property Taxes |
|---|---|
| 2021 | $2,295 |
Contact Agent
Nearby Similar Homes
Nearby Sold Comparables
Contact Agent
Listing Provided By
RE/MAX Suburban

