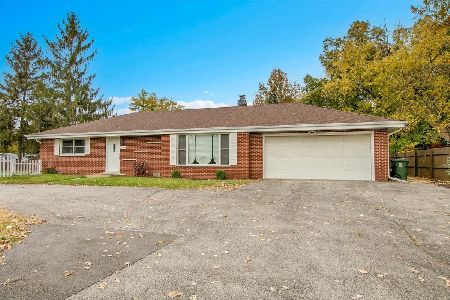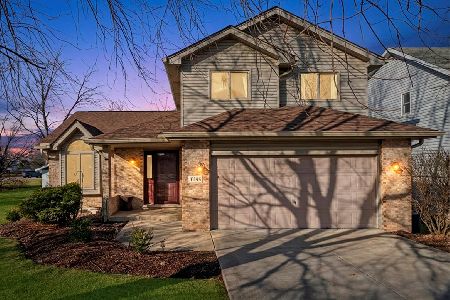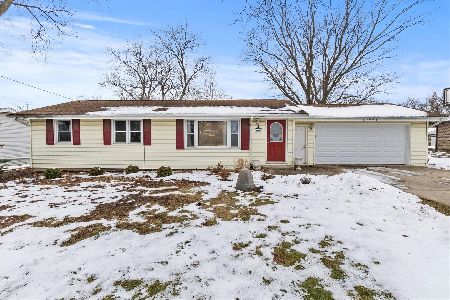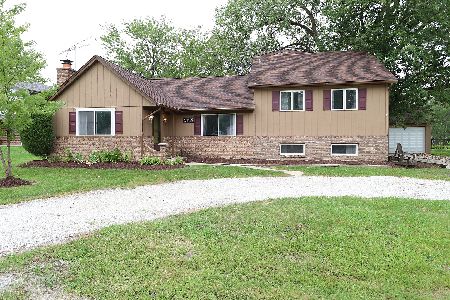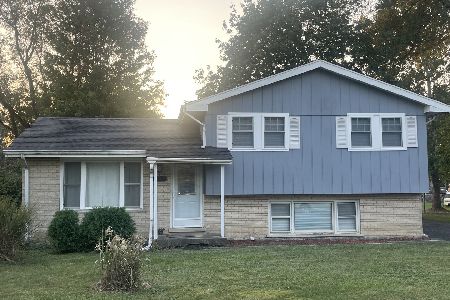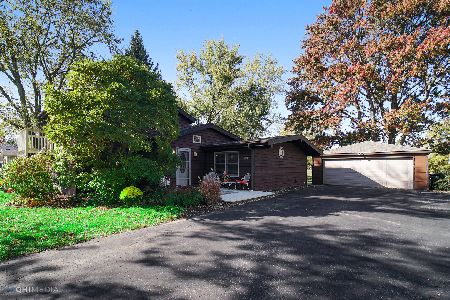19747 115th Avenue, Mokena, Illinois 60448
$209,900
|
Sold
|
|
| Status: | Closed |
| Sqft: | 2,200 |
| Cost/Sqft: | $95 |
| Beds: | 3 |
| Baths: | 3 |
| Year Built: | 1974 |
| Property Taxes: | $6,345 |
| Days On Market: | 3759 |
| Lot Size: | 0,69 |
Description
Endless possibilities. 2 story on nearly 3/4 acre lot. Currently set up for related living. 2 kitchens, 2 laundry facilities, full baths on every level incl. finished basement with heated flooring, fam rm & dry bar. Main level kitchen has maple cabinetry, granite counters and some ss appl. Main level also has some disability access including 36" doorway to bath and walk in bathtub, could easily add sm ramp for exterior access. Addition less than 20 y/o, new roof, some newer Windows. Covered front porch, covered rear patio (could easily be screened), beautiful paver patio in exquisite fenced yard with mature landscaping. If you are not looking for related living, the upstairs could easily be converted to 4 good size bedrooms. This house would be perfect for a 203k streamline loan. Walk to library, park and church, short drive to shopping, train, I80, 355, Silver Cross Hospital. Amazing lot, with a few tweeks inside this could be perfection. A Property Brothers dream. Home Warranty.
Property Specifics
| Single Family | |
| — | |
| Traditional | |
| 1974 | |
| Full | |
| — | |
| No | |
| 0.69 |
| Will | |
| — | |
| 0 / Not Applicable | |
| None | |
| Private Well | |
| Septic-Private | |
| 09073603 | |
| 1909074040060000 |
Nearby Schools
| NAME: | DISTRICT: | DISTANCE: | |
|---|---|---|---|
|
High School
Lincoln-way East High School |
210 | Not in DB | |
Property History
| DATE: | EVENT: | PRICE: | SOURCE: |
|---|---|---|---|
| 23 Feb, 2016 | Sold | $209,900 | MRED MLS |
| 23 Nov, 2015 | Under contract | $209,900 | MRED MLS |
| — | Last price change | $229,900 | MRED MLS |
| 27 Oct, 2015 | Listed for sale | $229,900 | MRED MLS |
Room Specifics
Total Bedrooms: 3
Bedrooms Above Ground: 3
Bedrooms Below Ground: 0
Dimensions: —
Floor Type: Carpet
Dimensions: —
Floor Type: Carpet
Full Bathrooms: 3
Bathroom Amenities: Whirlpool,Separate Shower
Bathroom in Basement: 1
Rooms: Kitchen,Office,Other Room
Basement Description: Finished
Other Specifics
| 2 | |
| Concrete Perimeter | |
| Asphalt | |
| Patio, Porch, Brick Paver Patio, Storms/Screens | |
| Fenced Yard,Wooded | |
| 100X300 | |
| Unfinished | |
| Full | |
| Bar-Dry, Hardwood Floors, Heated Floors, First Floor Bedroom, In-Law Arrangement, Second Floor Laundry | |
| Range, Microwave, Dishwasher, Refrigerator, Washer, Dryer | |
| Not in DB | |
| Street Lights, Street Paved | |
| — | |
| — | |
| — |
Tax History
| Year | Property Taxes |
|---|---|
| 2016 | $6,345 |
Contact Agent
Nearby Similar Homes
Nearby Sold Comparables
Contact Agent
Listing Provided By
Royal Service Realty Home Sweet Home

