1975 Country Knoll Lane, Elgin, Illinois 60123
$286,600
|
Sold
|
|
| Status: | Closed |
| Sqft: | 1,556 |
| Cost/Sqft: | $173 |
| Beds: | 3 |
| Baths: | 3 |
| Year Built: | 1967 |
| Property Taxes: | $5,775 |
| Days On Market: | 604 |
| Lot Size: | 0,00 |
Description
**Multiple offers received. Please submit highest/best by end of day 6/1/24**Great potential awaits in this solid brick ranch in desirable Country Knolls North subdivision, a charming and quiet neighborhood! This well-cared for home offers a spacious living room with large picture window and contemporary corner wood-burning fireplace, kitchen with oak cabinets and tile backsplash, double gas and convection oven, pantry and separate dining room space with built-in china cabinet. Sliding glass door leads to inviting 3-season room, overlooking the beautifully landscaped yard; including a shed and a variety of trees--Cedar, Maple, Douglas Fir plus lilac bushes, day lilies and hostas. The private patio is a cozy and relaxing place to entertain this summer! Addition added in '01 is ideal space for at-home office with built-in desk and many custom-built pull-out cabinets plus washer/dryer closet. All 3 bedrooms include hardwood flooring with primary bedroom consisting of dual closets, 1/2 bath and laundry chute. 2 full baths, 1 on main floor and the 2nd in the basement utility room. Large dry finished basement with additional storage and workshop rooms! Entire home, excluding 3-season room, is in process of being professionally painted, a/c replaced in '20, attic reinsulated in '15, some windows replaced throughout. Close to Randall with plenty of shops and restaurants, easy access to I-90, train station and schools and right around the corner from St. Joseph Hospital. Solid home, but in an estate and being sold "as is". Don't miss the opportunity to turn this gem of a home into your own!
Property Specifics
| Single Family | |
| — | |
| — | |
| 1967 | |
| — | |
| — | |
| No | |
| — |
| Kane | |
| Country Knolls North | |
| — / Not Applicable | |
| — | |
| — | |
| — | |
| 12059677 | |
| 0616278006 |
Nearby Schools
| NAME: | DISTRICT: | DISTANCE: | |
|---|---|---|---|
|
Grade School
Hillcrest Elementary School |
46 | — | |
|
Middle School
Abbott Middle School |
46 | Not in DB | |
|
High School
Larkin High School |
46 | Not in DB | |
Property History
| DATE: | EVENT: | PRICE: | SOURCE: |
|---|---|---|---|
| 12 Jul, 2024 | Sold | $286,600 | MRED MLS |
| 3 Jun, 2024 | Under contract | $269,900 | MRED MLS |
| 31 May, 2024 | Listed for sale | $269,900 | MRED MLS |
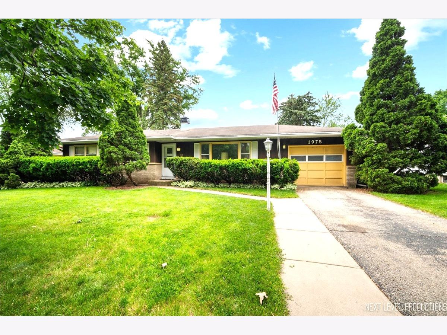
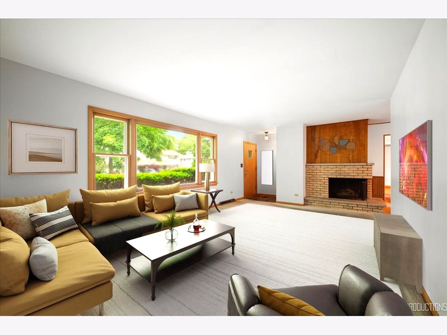
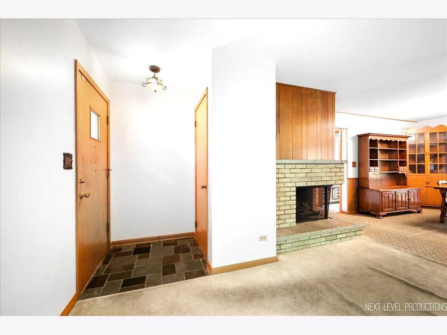
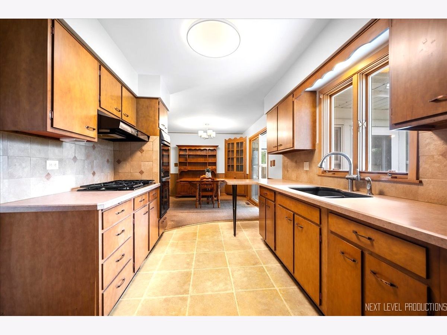
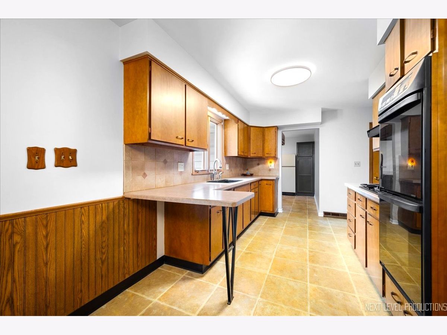
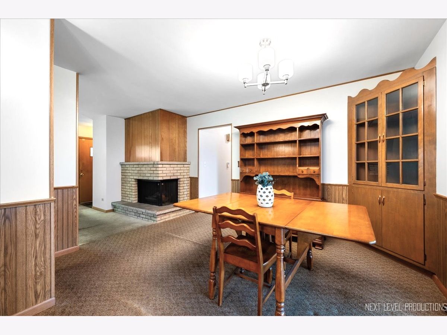
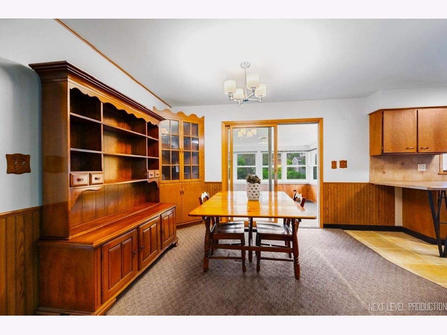
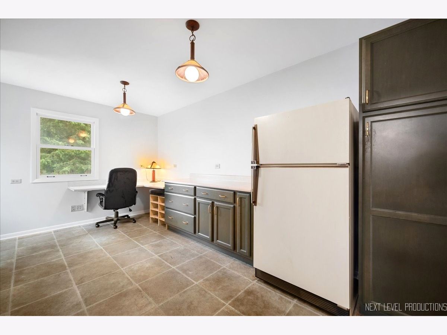
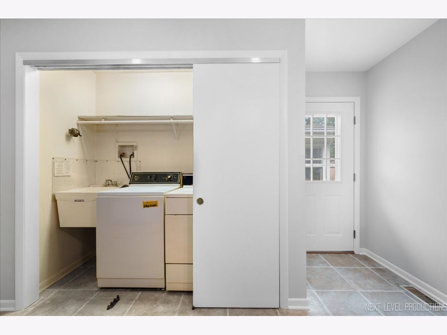
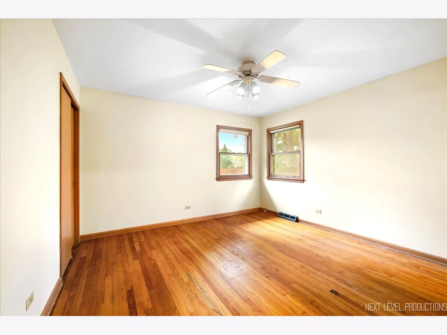
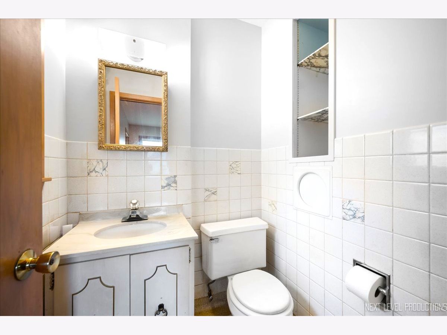
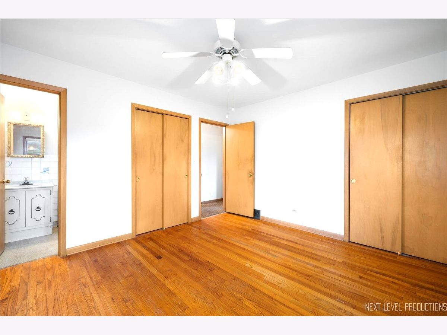
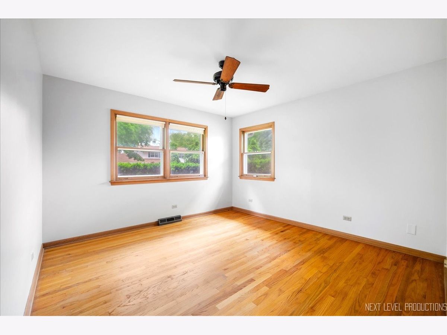
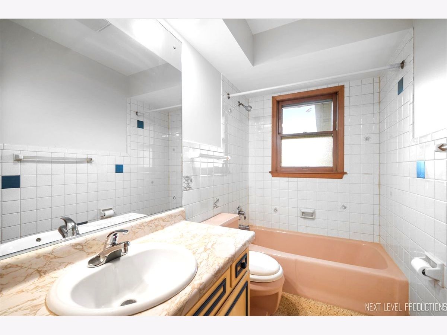
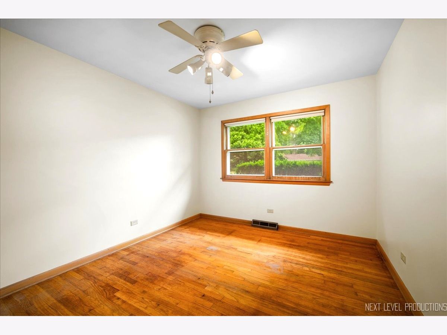
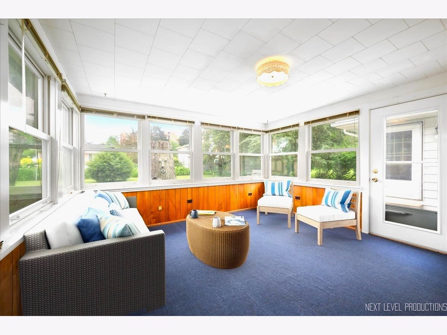
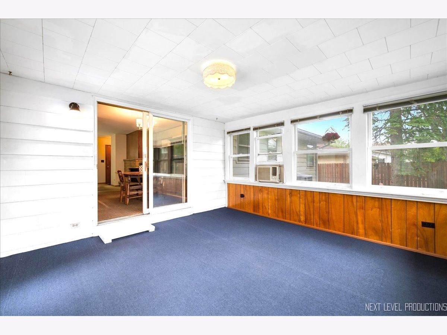
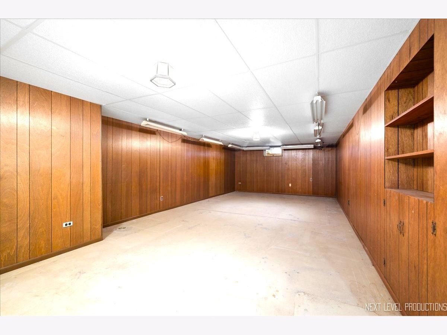
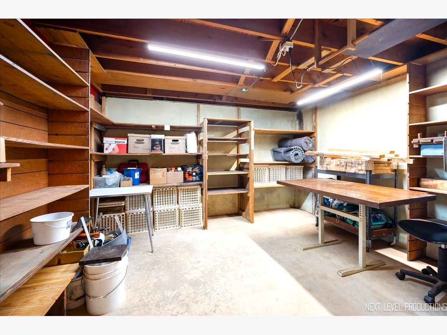
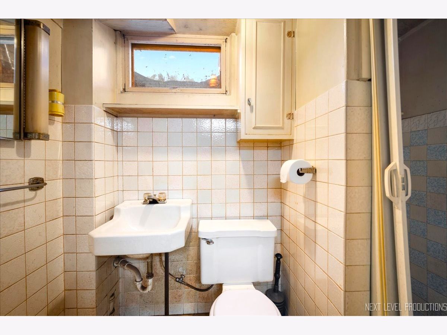
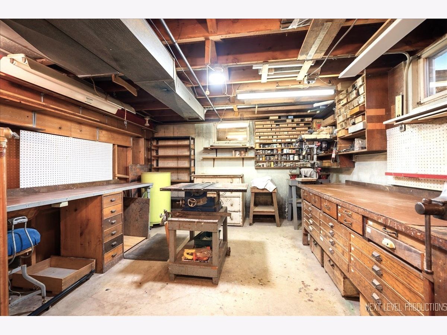
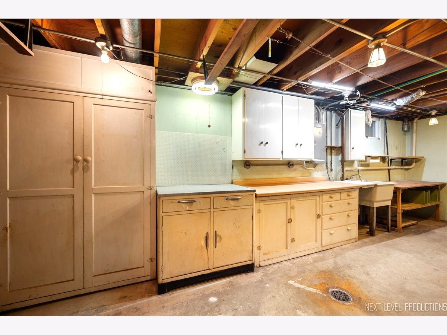
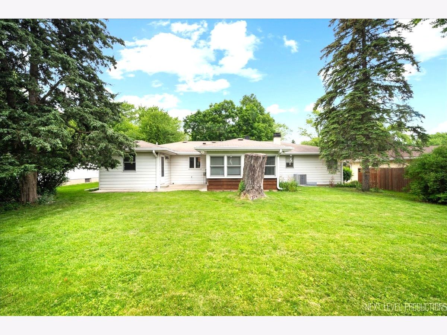
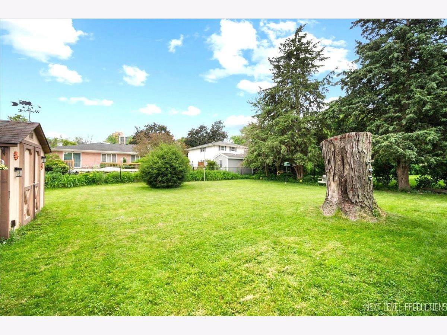
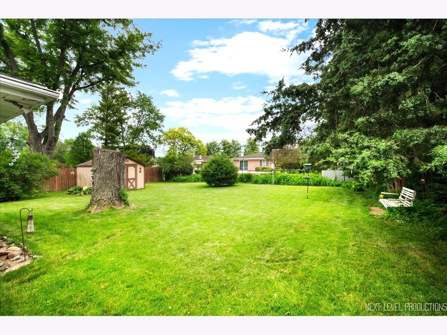
Room Specifics
Total Bedrooms: 3
Bedrooms Above Ground: 3
Bedrooms Below Ground: 0
Dimensions: —
Floor Type: —
Dimensions: —
Floor Type: —
Full Bathrooms: 3
Bathroom Amenities: —
Bathroom in Basement: 1
Rooms: —
Basement Description: Partially Finished
Other Specifics
| 1 | |
| — | |
| Asphalt | |
| — | |
| — | |
| 75X125 | |
| — | |
| — | |
| — | |
| — | |
| Not in DB | |
| — | |
| — | |
| — | |
| — |
Tax History
| Year | Property Taxes |
|---|---|
| 2024 | $5,775 |
Contact Agent
Nearby Similar Homes
Nearby Sold Comparables
Contact Agent
Listing Provided By
RE/MAX All Pro - St Charles






