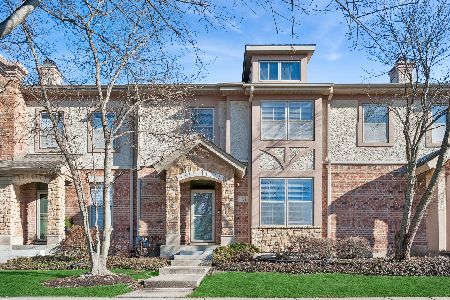1975 Farnsworth Lane, Northbrook, Illinois 60062
$535,000
|
Sold
|
|
| Status: | Closed |
| Sqft: | 3,150 |
| Cost/Sqft: | $190 |
| Beds: | 3 |
| Baths: | 5 |
| Year Built: | 2004 |
| Property Taxes: | $8,322 |
| Days On Market: | 5805 |
| Lot Size: | 0,00 |
Description
Magnificent Model-Like Corner Town Home with nearly 4000 sq ft of living space. 3 beds, 2 baths on the second floor. 2 beds, 1 bath, family room with second kitchen on lower level. Main floor: Living, dining, granite & stainless kitchen, family room, fireplace, patio, hardwood throughout. Huge & flooded with light. Beautifully finished. Move in ready. Furniture negotiable. Views landscape & reflecting pool. Motivated
Property Specifics
| Condos/Townhomes | |
| — | |
| — | |
| 2004 | |
| Full | |
| 1ST FL MST | |
| No | |
| — |
| Cook | |
| Shermer Place | |
| 240 / Monthly | |
| Insurance,Lawn Care,Snow Removal | |
| Lake Michigan | |
| Public Sewer | |
| 07463667 | |
| 04151000520000 |
Property History
| DATE: | EVENT: | PRICE: | SOURCE: |
|---|---|---|---|
| 16 May, 2011 | Sold | $535,000 | MRED MLS |
| 24 Mar, 2011 | Under contract | $599,900 | MRED MLS |
| — | Last price change | $639,000 | MRED MLS |
| 8 Mar, 2010 | Listed for sale | $749,000 | MRED MLS |
Room Specifics
Total Bedrooms: 4
Bedrooms Above Ground: 3
Bedrooms Below Ground: 1
Dimensions: —
Floor Type: Carpet
Dimensions: —
Floor Type: Carpet
Dimensions: —
Floor Type: Carpet
Full Bathrooms: 5
Bathroom Amenities: Double Sink
Bathroom in Basement: 1
Rooms: Kitchen,Great Room,Loft,Office
Basement Description: Finished
Other Specifics
| 2 | |
| Pillar/Post/Pier | |
| Asphalt | |
| Patio, End Unit | |
| Landscaped | |
| COMMON GROUNDS | |
| — | |
| Full | |
| — | |
| Double Oven, Range, Microwave, Dishwasher, Refrigerator, Disposal | |
| Not in DB | |
| — | |
| — | |
| — | |
| Gas Starter |
Tax History
| Year | Property Taxes |
|---|---|
| 2011 | $8,322 |
Contact Agent
Nearby Similar Homes
Nearby Sold Comparables
Contact Agent
Listing Provided By
Urban Real Estate






