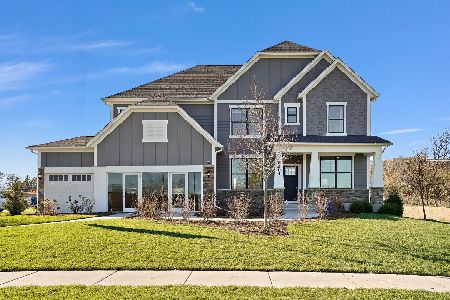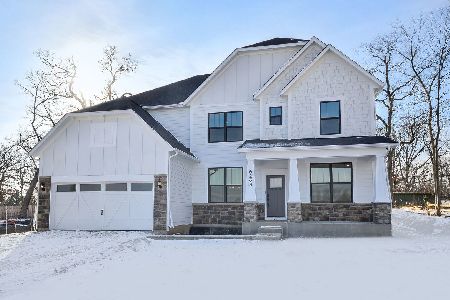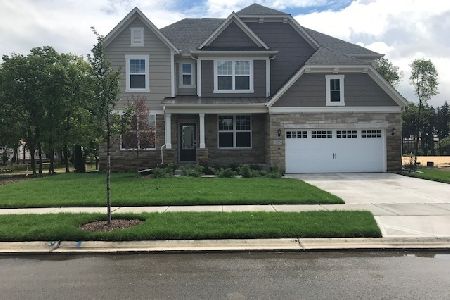1975 Green Trails Drive, Lisle, Illinois 60532
$625,000
|
Sold
|
|
| Status: | Closed |
| Sqft: | 4,321 |
| Cost/Sqft: | $159 |
| Beds: | 5 |
| Baths: | 5 |
| Year Built: | 1976 |
| Property Taxes: | $14,385 |
| Days On Market: | 2425 |
| Lot Size: | 1,56 |
Description
One-of-a-kind custom built home in Green Trails on 1.6 acre wooded lot allows for privacy with the amenities of city living. Dramatic 2 story entry foyer and living room with wood beamed ceiling and wall of windows overlooking front yard. Recently remodeled kitchen features large island and breakfast area with panoramic views of back yard. Kitchen amenities include 6 burner dual fuel range, all stainless steel appliances, granite counters, hardwood floors and Brakur custom cabinetry. Family room leads to heated and air conditioned sun porch and in-law suite. Bright and spacious master bedroom suite with private balcony is perfect spot for beginning or ending your day. Recent remodel of master bath includes large, custom tiled shower, whirlpool soaking tub, and dual sink vanity. 3 additional large bedrooms, full bathroom and loft area complete 2nd floor. Finished basement with full bathroom. Bonus detached 2.5 car garage. Video above with all the features!
Property Specifics
| Single Family | |
| — | |
| — | |
| 1976 | |
| Full | |
| — | |
| No | |
| 1.56 |
| Du Page | |
| Green Trails | |
| 180 / Annual | |
| Other | |
| Lake Michigan | |
| Public Sewer | |
| 10396190 | |
| 0822103002 |
Nearby Schools
| NAME: | DISTRICT: | DISTANCE: | |
|---|---|---|---|
|
Grade School
Ranch View Elementary School |
203 | — | |
|
Middle School
Kennedy Junior High School |
203 | Not in DB | |
|
High School
Naperville North High School |
203 | Not in DB | |
Property History
| DATE: | EVENT: | PRICE: | SOURCE: |
|---|---|---|---|
| 24 Oct, 2019 | Sold | $625,000 | MRED MLS |
| 20 Sep, 2019 | Under contract | $689,000 | MRED MLS |
| — | Last price change | $739,000 | MRED MLS |
| 29 May, 2019 | Listed for sale | $739,000 | MRED MLS |
Room Specifics
Total Bedrooms: 5
Bedrooms Above Ground: 5
Bedrooms Below Ground: 0
Dimensions: —
Floor Type: Carpet
Dimensions: —
Floor Type: Carpet
Dimensions: —
Floor Type: Carpet
Dimensions: —
Floor Type: —
Full Bathrooms: 5
Bathroom Amenities: Double Sink,No Tub
Bathroom in Basement: 1
Rooms: Den,Loft,Heated Sun Room,Bedroom 5
Basement Description: Finished
Other Specifics
| 4 | |
| — | |
| Asphalt | |
| Deck, Porch, Roof Deck, Stamped Concrete Patio | |
| Wooded | |
| 125X475X198X408 | |
| — | |
| Full | |
| Vaulted/Cathedral Ceilings, Bar-Wet, Hardwood Floors, In-Law Arrangement, First Floor Laundry, First Floor Full Bath | |
| Range, Microwave, Dishwasher, High End Refrigerator, Washer, Dryer, Disposal, Stainless Steel Appliance(s), Range Hood | |
| Not in DB | |
| Tennis Courts, Street Lights, Street Paved | |
| — | |
| — | |
| — |
Tax History
| Year | Property Taxes |
|---|---|
| 2019 | $14,385 |
Contact Agent
Nearby Similar Homes
Nearby Sold Comparables
Contact Agent
Listing Provided By
Baird & Warner










