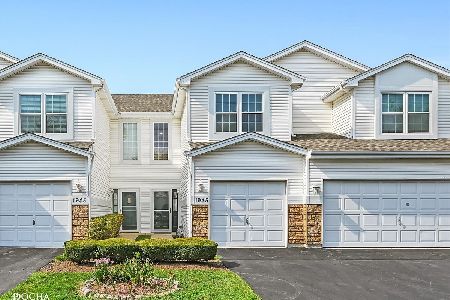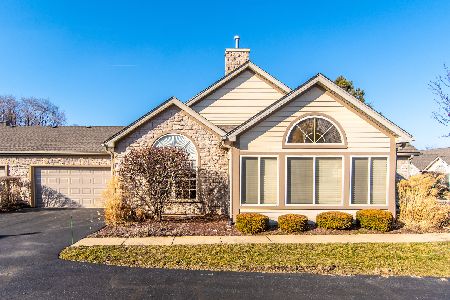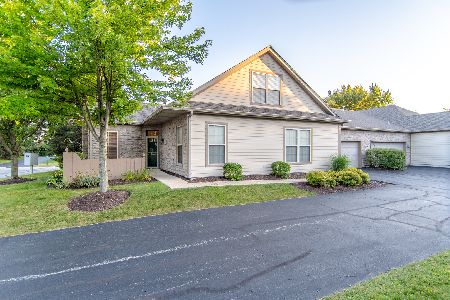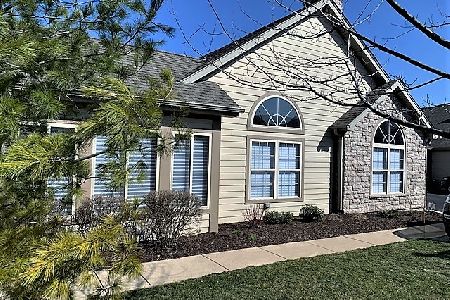1975 Timberview Drive, Joliet, Illinois 60431
$290,000
|
Sold
|
|
| Status: | Closed |
| Sqft: | 1,568 |
| Cost/Sqft: | $191 |
| Beds: | 2 |
| Baths: | 2 |
| Year Built: | 2006 |
| Property Taxes: | $5,039 |
| Days On Market: | 542 |
| Lot Size: | 0,00 |
Description
Welcome to your new home at 1975 Timberview Dr, a charming two-bedroom, two-bathroom townhouse nestled in the vibrant community of Joliet, IL. This 1,500 sqft residence combines comfort with convenience, presenting an ideal environment for both relaxation and easy access to local amenities. Step inside to find a meticulously designed interior featuring a spacious, light-filled living room perfect for unwinding or entertaining guests. The kitchen is equipped with modern appliances and ample cabinet space, making meal preparation a delight. Each bedroom offers a serene retreat with plenty of closet space for organization. Located in a friendly neighborhood, this townhouse offers the unique advantage of being just moments away from essential amenities and green spaces. For families, Hufford Junior High School is under 4 miles away, ensuring a short commute for students. Stroll less than a mile to BrightDogs Dog Park and DayCare, perfect for pet owners or spending active afternoons outdoors. Grocery shopping is made easy with ALDI only around 2 miles away. Additionally, the proximity to bus stations like Plainfield Rd & Caton Farm Rd/Gaylord Rd (NE) enhances your commuting options. This home not only sits in a convenient spot but also in an area known for its welcoming community and beautiful surroundings. Whether you are starting a family, downsizing, or looking for a place with great connectivity and facilities, 1975 Timberview Dr offers it all. Don't miss the opportunity to own this delightful townhouse in a prime location. It's the perfect blend of comfort, convenience, and community. Reach out today to schedule your visit and see how this home can fit your lifestyle.
Property Specifics
| Condos/Townhomes | |
| 1 | |
| — | |
| 2006 | |
| — | |
| ABBEY | |
| No | |
| — |
| Will | |
| Timbers Edge Villas | |
| 230 / Monthly | |
| — | |
| — | |
| — | |
| 12091291 | |
| 0603354061290000 |
Nearby Schools
| NAME: | DISTRICT: | DISTANCE: | |
|---|---|---|---|
|
Grade School
Grand Prairie Elementary School |
202 | — | |
|
Middle School
Timber Ridge Middle School |
202 | Not in DB | |
|
High School
Plainfield Academy |
202 | Not in DB | |
Property History
| DATE: | EVENT: | PRICE: | SOURCE: |
|---|---|---|---|
| 24 May, 2023 | Sold | $255,000 | MRED MLS |
| 5 Apr, 2023 | Under contract | $254,900 | MRED MLS |
| 14 Mar, 2023 | Listed for sale | $254,900 | MRED MLS |
| 19 Aug, 2024 | Sold | $290,000 | MRED MLS |
| 7 Jul, 2024 | Under contract | $299,999 | MRED MLS |
| 21 Jun, 2024 | Listed for sale | $299,999 | MRED MLS |

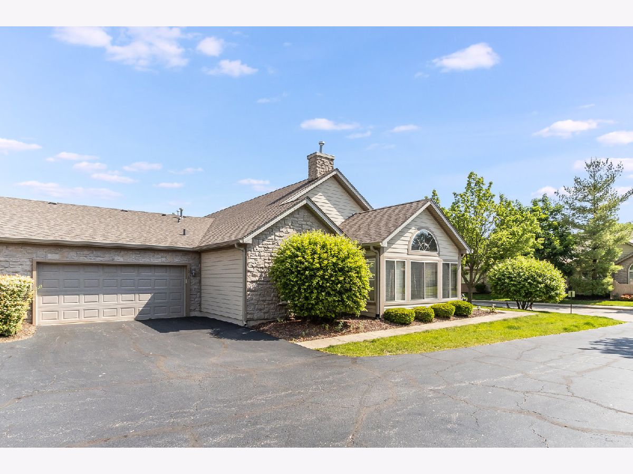
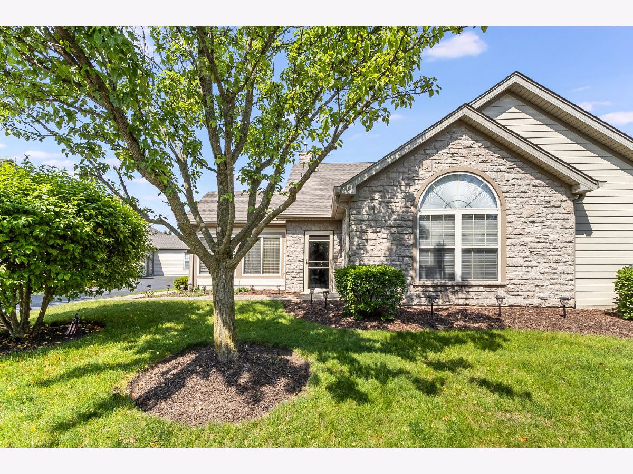
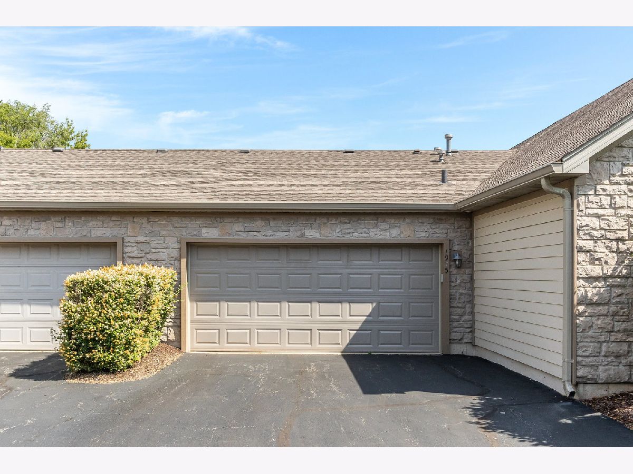




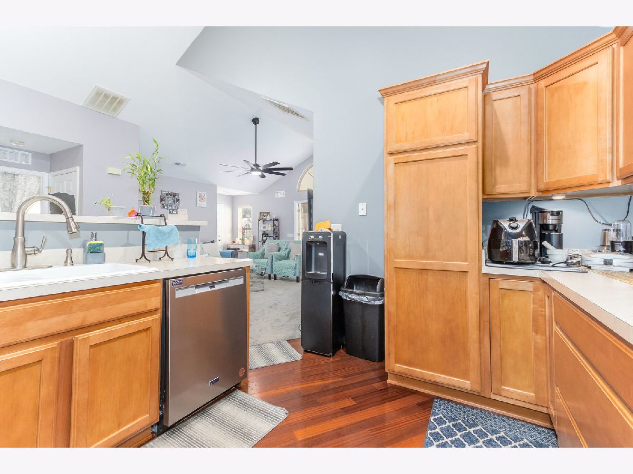


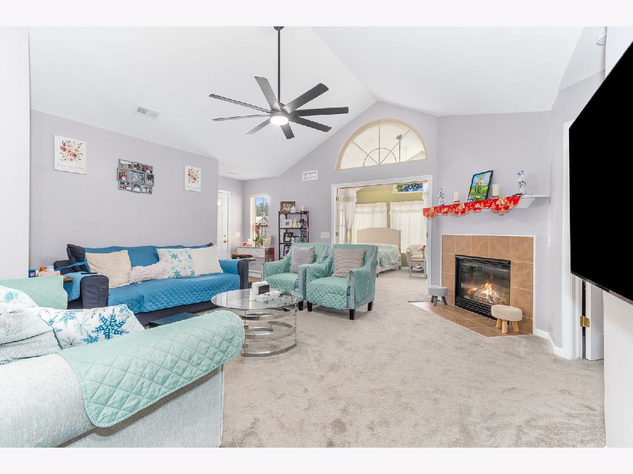
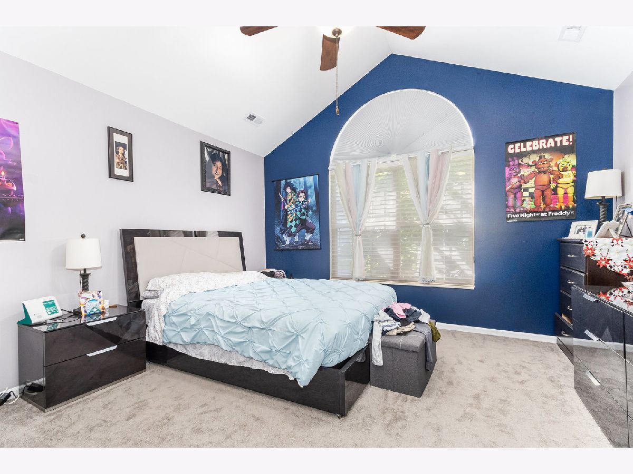
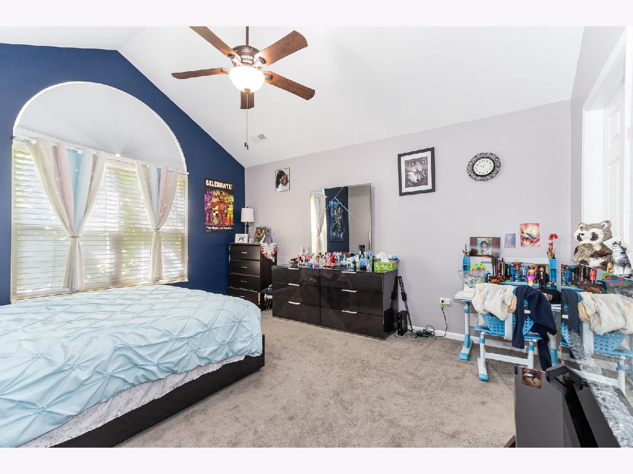



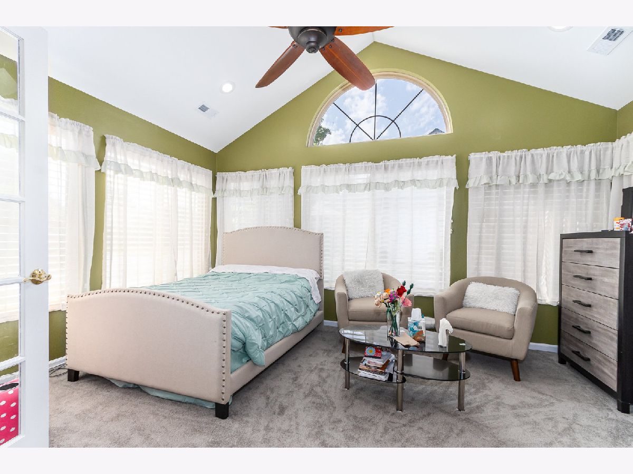

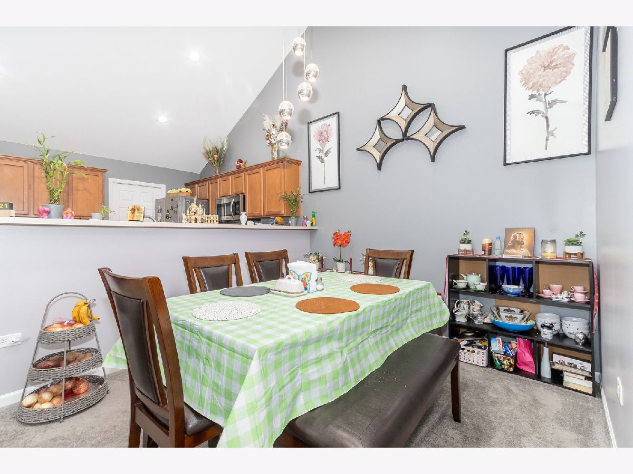

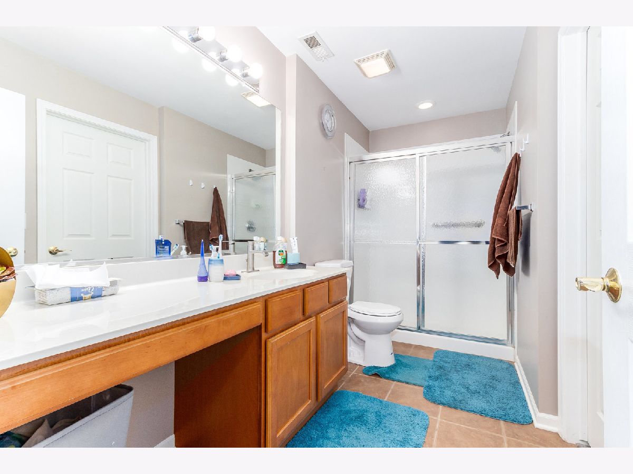

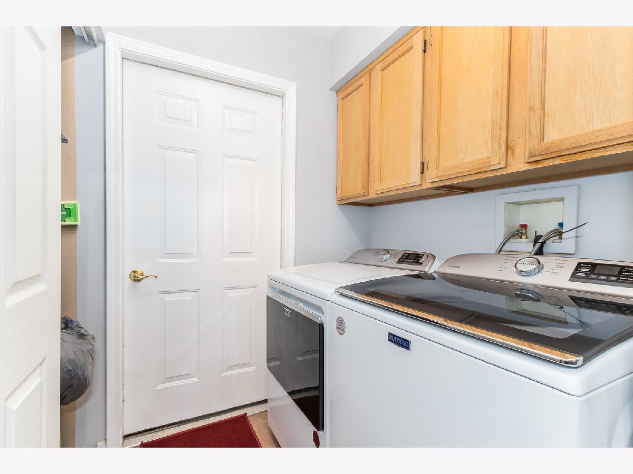
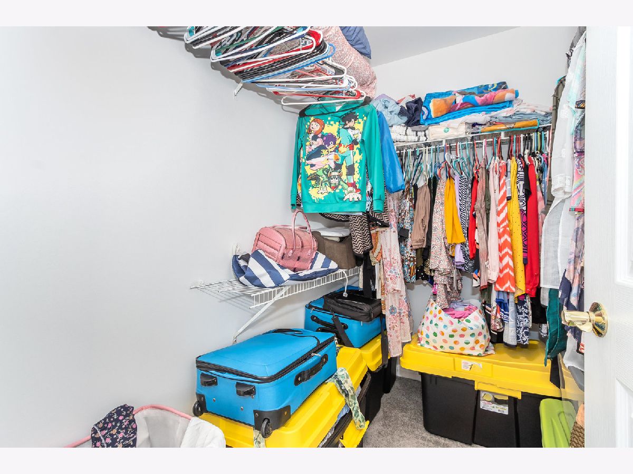
Room Specifics
Total Bedrooms: 2
Bedrooms Above Ground: 2
Bedrooms Below Ground: 0
Dimensions: —
Floor Type: —
Full Bathrooms: 2
Bathroom Amenities: —
Bathroom in Basement: 0
Rooms: —
Basement Description: Slab
Other Specifics
| 2 | |
| — | |
| Asphalt | |
| — | |
| — | |
| 62X76 | |
| — | |
| — | |
| — | |
| — | |
| Not in DB | |
| — | |
| — | |
| — | |
| — |
Tax History
| Year | Property Taxes |
|---|---|
| 2023 | $4,769 |
| 2024 | $5,039 |
Contact Agent
Nearby Similar Homes
Nearby Sold Comparables
Contact Agent
Listing Provided By
Keller Williams Preferred Rlty

