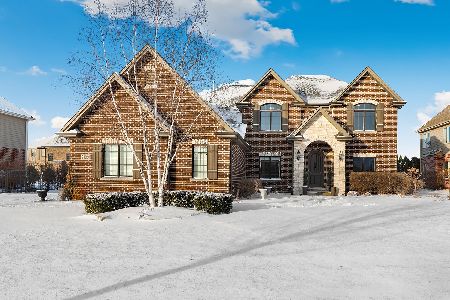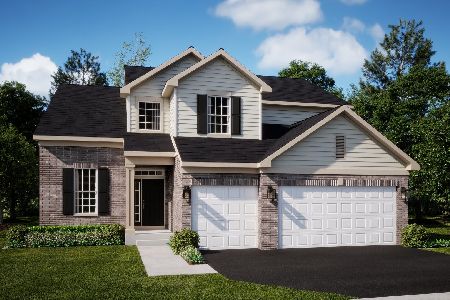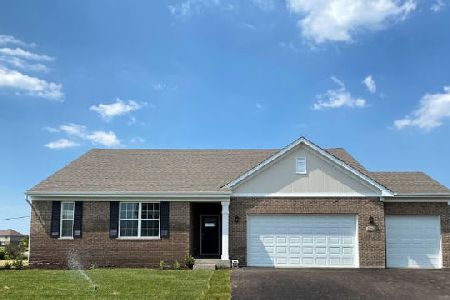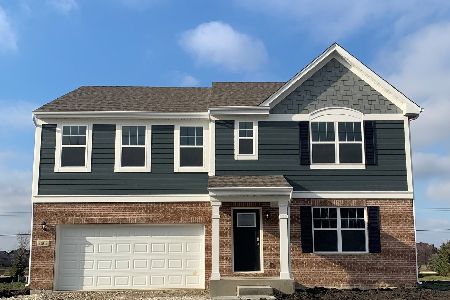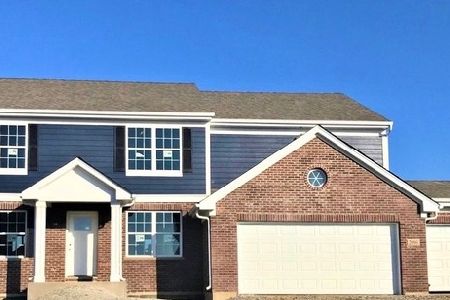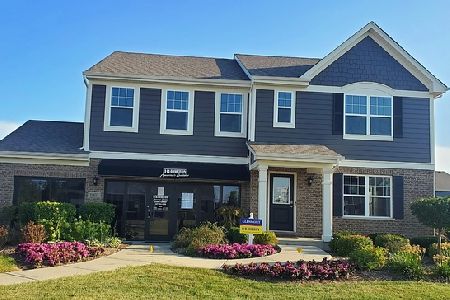1976 Bristol Park Road, New Lenox, Illinois 60451
$368,990
|
Sold
|
|
| Status: | Closed |
| Sqft: | 2,995 |
| Cost/Sqft: | $124 |
| Beds: | 4 |
| Baths: | 3 |
| Year Built: | 2019 |
| Property Taxes: | $0 |
| Days On Market: | 2115 |
| Lot Size: | 0,37 |
Description
The Arlington is a spacious yet warm 2 story with extraordinary living space and is ready for you NOW! Located in Bristol Park, this home will not disappoint w/ 4 spacious BDRMS, Loft, 2nd floor LDY, and full basement. Owner's suite w/ 2 walk in closets plus a private bath w/ walk in shower, double bowl sinks, & even more closet space! Your new kitchen has a gorgeous, oversized island w/ plenty of counter seating, walk in pantry, granite countertops, stainless steel appliances, and tons of natural light. With a formal Living & Dining Room, enormous loft that is perfect for a 2nd family room, play room or home office, and generously sized BDRMS, you are sure to have plenty of space to make memories. Smart home, fully landscaped homesite, and so much home for the money!
Property Specifics
| Single Family | |
| — | |
| — | |
| 2019 | |
| Full | |
| ARLINGTON | |
| No | |
| 0.37 |
| Will | |
| Bristol Park | |
| 548 / Annual | |
| Insurance,Other | |
| Public | |
| Public Sewer | |
| 10694002 | |
| 1508342070020000 |
Nearby Schools
| NAME: | DISTRICT: | DISTANCE: | |
|---|---|---|---|
|
Grade School
Spencer Crossing Elementary Scho |
122 | — | |
|
Middle School
Alex M Martino Junior High Schoo |
122 | Not in DB | |
|
High School
Lincoln-way Central High School |
210 | Not in DB | |
|
Alternate Elementary School
Spencer Point Elementary School |
— | Not in DB | |
Property History
| DATE: | EVENT: | PRICE: | SOURCE: |
|---|---|---|---|
| 30 Jul, 2020 | Sold | $368,990 | MRED MLS |
| 21 Jun, 2020 | Under contract | $369,990 | MRED MLS |
| — | Last price change | $375,000 | MRED MLS |
| 20 Apr, 2020 | Listed for sale | $375,000 | MRED MLS |
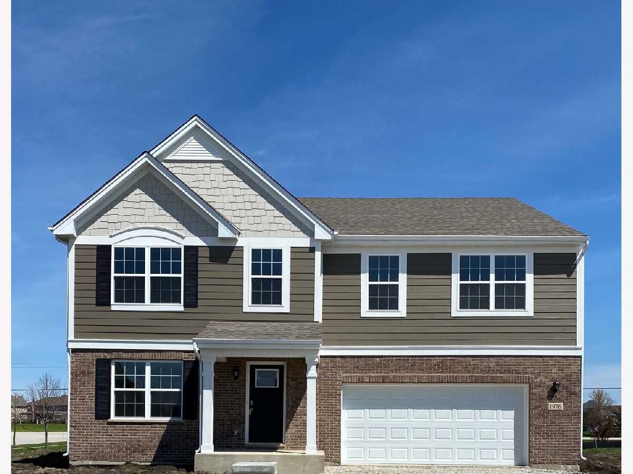


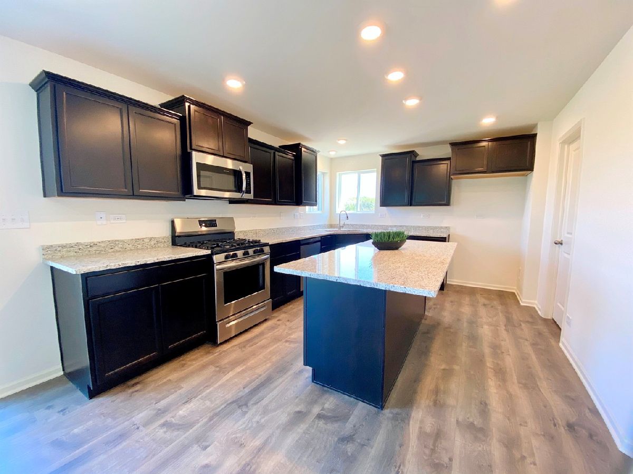
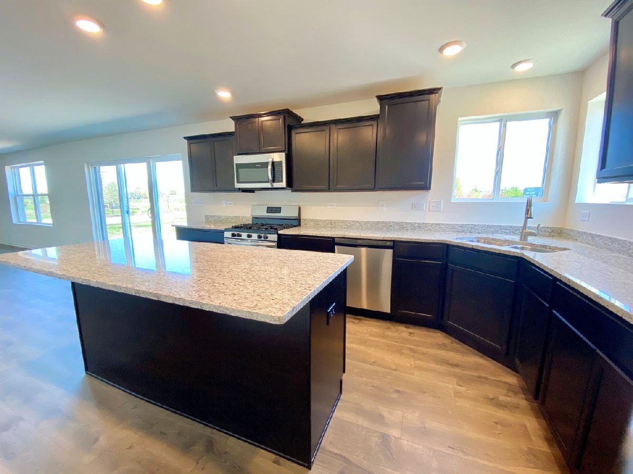
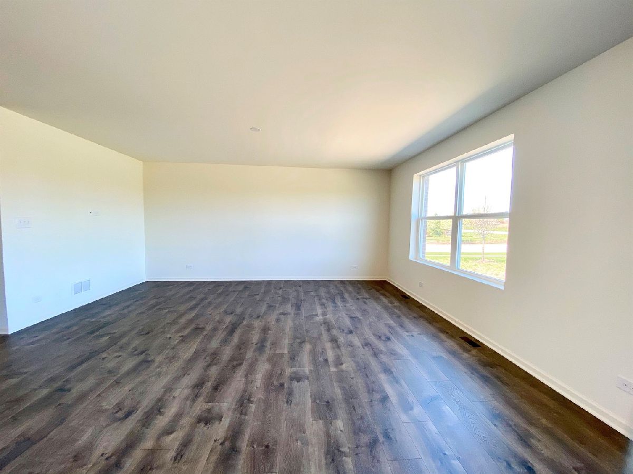
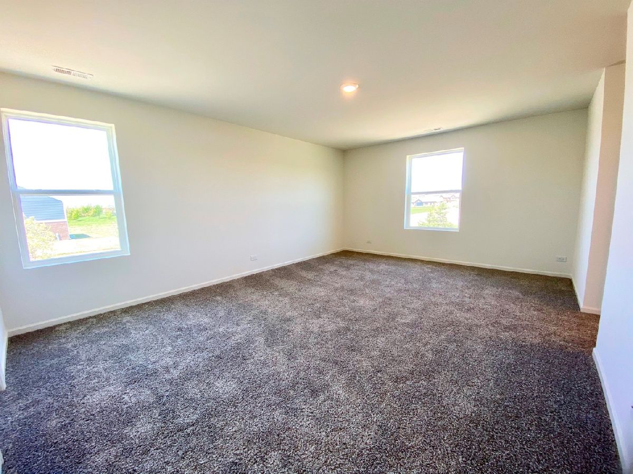
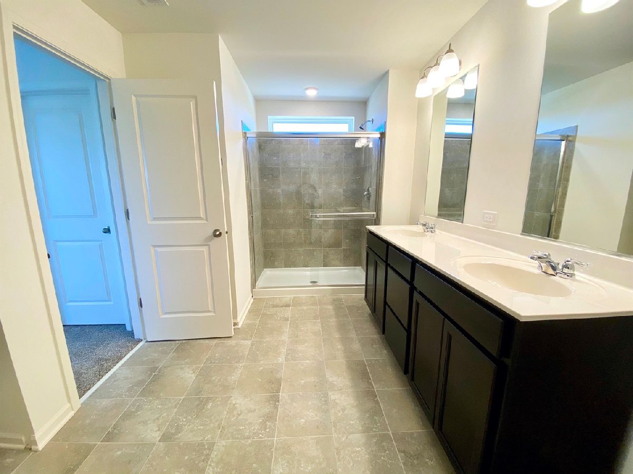
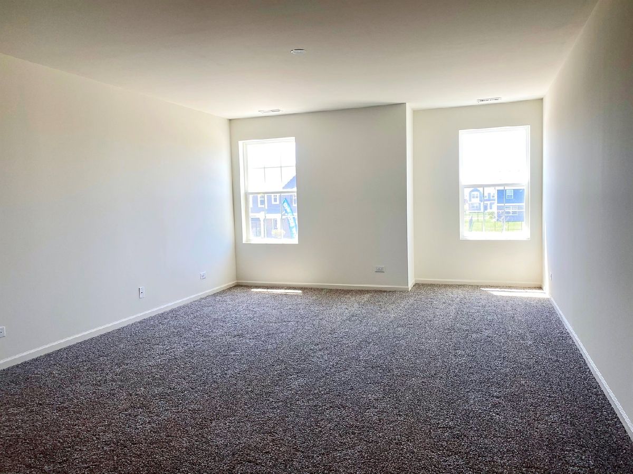
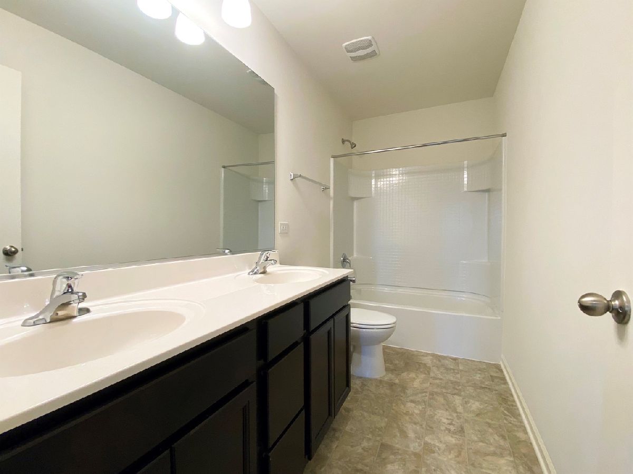
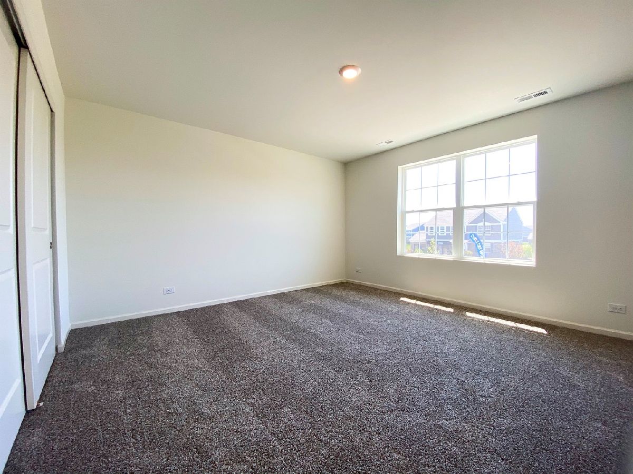
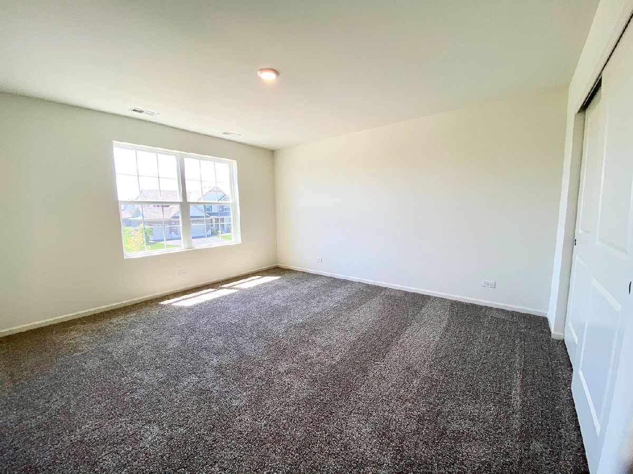
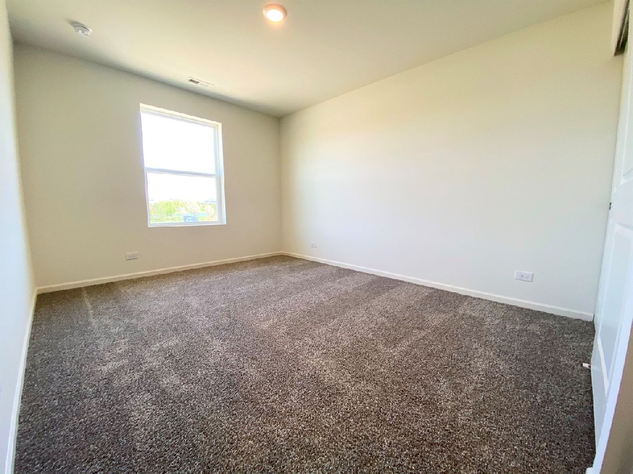
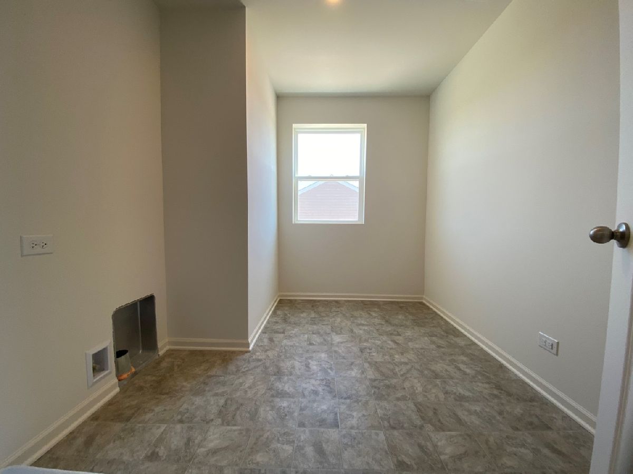
Room Specifics
Total Bedrooms: 4
Bedrooms Above Ground: 4
Bedrooms Below Ground: 0
Dimensions: —
Floor Type: Carpet
Dimensions: —
Floor Type: Carpet
Dimensions: —
Floor Type: Carpet
Full Bathrooms: 3
Bathroom Amenities: Double Sink
Bathroom in Basement: 0
Rooms: Breakfast Room,Loft
Basement Description: Unfinished
Other Specifics
| 2 | |
| Concrete Perimeter | |
| Asphalt | |
| — | |
| — | |
| 150 X 108 X 150 X 108 | |
| — | |
| Full | |
| Wood Laminate Floors, Second Floor Laundry | |
| Range, Microwave, Dishwasher, Stainless Steel Appliance(s) | |
| Not in DB | |
| Sidewalks, Street Lights | |
| — | |
| — | |
| — |
Tax History
| Year | Property Taxes |
|---|
Contact Agent
Nearby Similar Homes
Nearby Sold Comparables
Contact Agent
Listing Provided By
Daynae Gaudio

