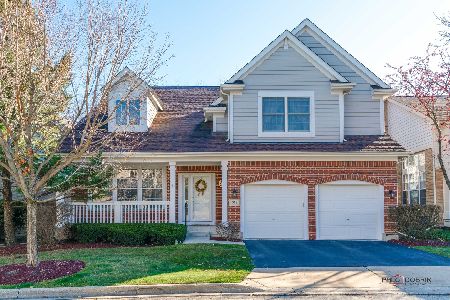1979 Trevino Terrace, Vernon Hills, Illinois 60061
$457,500
|
Sold
|
|
| Status: | Closed |
| Sqft: | 2,784 |
| Cost/Sqft: | $172 |
| Beds: | 4 |
| Baths: | 3 |
| Year Built: | 1998 |
| Property Taxes: | $11,316 |
| Days On Market: | 5817 |
| Lot Size: | 0,00 |
Description
Breathtaking golf course setting overlooking 6th & 7th fairways. Immaculate "maintenance free" home w/dramatic 18' ceilings in LR/DR & FR w/FP. 1st flr BR/office. Top of the line KIT w/42" cab, corian tops, blt-in cook top/ oven, sliders to patio & beautiful views. Luxury MBR suite w/vaulted ceiling, whirlpool & new cust corian shower. 9' ceilings on 1st flr & basmt. Cust electric silhouette shades & so much more!
Property Specifics
| Single Family | |
| — | |
| — | |
| 1998 | |
| Full | |
| DEVONSHIRE | |
| No | |
| — |
| Lake | |
| Inverness | |
| 329 / Monthly | |
| Insurance,Exterior Maintenance,Lawn Care,Scavenger,Snow Removal | |
| Lake Michigan,Public | |
| Public Sewer | |
| 07480160 | |
| 11293110910000 |
Nearby Schools
| NAME: | DISTRICT: | DISTANCE: | |
|---|---|---|---|
|
Grade School
Hawthorn Elementary School (nor |
73 | — | |
|
Middle School
Hawthorn Middle School North |
73 | Not in DB | |
|
High School
Vernon Hills High School |
128 | Not in DB | |
Property History
| DATE: | EVENT: | PRICE: | SOURCE: |
|---|---|---|---|
| 28 Jul, 2010 | Sold | $457,500 | MRED MLS |
| 10 Jun, 2010 | Under contract | $479,000 | MRED MLS |
| — | Last price change | $489,000 | MRED MLS |
| 24 Mar, 2010 | Listed for sale | $489,000 | MRED MLS |
| 26 Aug, 2014 | Sold | $485,000 | MRED MLS |
| 22 Jul, 2014 | Under contract | $489,900 | MRED MLS |
| 17 Jul, 2014 | Listed for sale | $489,900 | MRED MLS |
| 27 Feb, 2025 | Sold | $689,000 | MRED MLS |
| 8 Dec, 2024 | Under contract | $699,000 | MRED MLS |
| 29 Nov, 2024 | Listed for sale | $699,000 | MRED MLS |
Room Specifics
Total Bedrooms: 4
Bedrooms Above Ground: 4
Bedrooms Below Ground: 0
Dimensions: —
Floor Type: Carpet
Dimensions: —
Floor Type: Carpet
Dimensions: —
Floor Type: Carpet
Full Bathrooms: 3
Bathroom Amenities: Whirlpool,Separate Shower,Double Sink
Bathroom in Basement: 0
Rooms: Den,Eating Area,Exercise Room,Foyer,Gallery,Great Room,Library,Maid Room,Utility Room-1st Floor,Workshop
Basement Description: Unfinished
Other Specifics
| 2 | |
| Concrete Perimeter | |
| Asphalt | |
| Patio | |
| Golf Course Lot,Landscaped,Wooded | |
| 55X126 | |
| — | |
| Full | |
| Vaulted/Cathedral Ceilings, Skylight(s), First Floor Bedroom, In-Law Arrangement | |
| Range, Microwave, Dishwasher, Refrigerator, Disposal | |
| Not in DB | |
| Sidewalks, Street Lights, Street Paved | |
| — | |
| — | |
| Wood Burning, Attached Fireplace Doors/Screen, Gas Log, Gas Starter |
Tax History
| Year | Property Taxes |
|---|---|
| 2010 | $11,316 |
| 2014 | $11,715 |
| 2025 | $14,046 |
Contact Agent
Nearby Similar Homes
Nearby Sold Comparables
Contact Agent
Listing Provided By
RE/MAX Suburban




