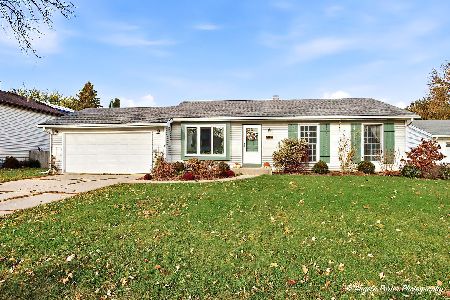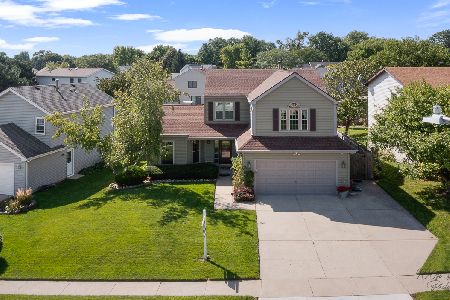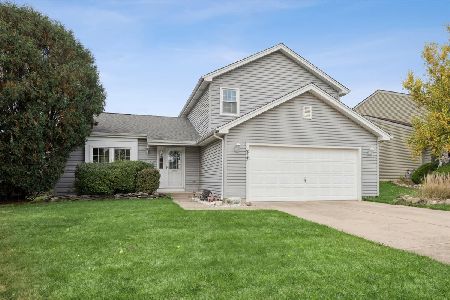198 Driftwood Trail, Mchenry, Illinois 60050
$198,000
|
Sold
|
|
| Status: | Closed |
| Sqft: | 1,562 |
| Cost/Sqft: | $125 |
| Beds: | 3 |
| Baths: | 2 |
| Year Built: | 1990 |
| Property Taxes: | $6,071 |
| Days On Market: | 2102 |
| Lot Size: | 0,25 |
Description
This SUPER CLEAN & WELL MAINTAINED 3 Bed, 2 Full Bath Split-Level w/ finished English lower level. It is just a block from Riverwood Elementary & less than a mile to McHenry West High School, with a PLAYGROUND nearby. The house sits on a quiet corner lot DECKED out w/ a 27ft HEATED above ground POOL, summer can't come soon enough! Enjoy the HUGE DECK next to your pool to fit all the furniture & pool toys you need, a 10X8 SHED to store all the toys! This home has all the PRACTICAL features and SPACE you need. Plenty of parking in your TWO CAR GARAGE w/ concrete drive and a parking apron will make for easier maneuvering. There is a 10X9 STORAGE space on the 2nd floor, a FULL SIZE LAUNDRY ROOM in the lower level. If you aren't familiar w/ McHenry definitely come check out our recently revitalized downtown area on GREEN St, plenty of restaurants, shops, & cool downtown theater. 12 minutes to major shopping including Meijer, Walmart, Old Navy, Dick's sporting, and more.Roof and siding 2015, furnace and A/C dec 2014. Call to schedule your private showing today!
Property Specifics
| Single Family | |
| — | |
| — | |
| 1990 | |
| English | |
| — | |
| No | |
| 0.25 |
| Mc Henry | |
| Winding Creek | |
| — / Not Applicable | |
| None | |
| Public | |
| Public Sewer | |
| 10669745 | |
| 1403103004 |
Nearby Schools
| NAME: | DISTRICT: | DISTANCE: | |
|---|---|---|---|
|
Grade School
Riverwood Elementary School |
15 | — | |
|
Middle School
Parkland Middle School |
15 | Not in DB | |
|
High School
Mchenry High School-west Campus |
156 | Not in DB | |
Property History
| DATE: | EVENT: | PRICE: | SOURCE: |
|---|---|---|---|
| 11 May, 2020 | Sold | $198,000 | MRED MLS |
| 11 Apr, 2020 | Under contract | $195,000 | MRED MLS |
| — | Last price change | $209,900 | MRED MLS |
| 17 Mar, 2020 | Listed for sale | $209,900 | MRED MLS |
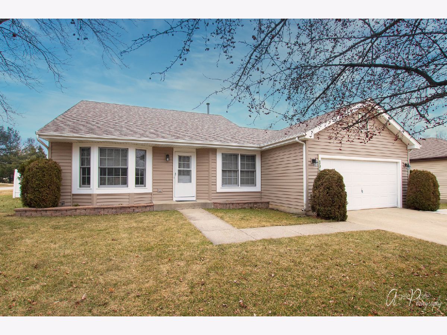
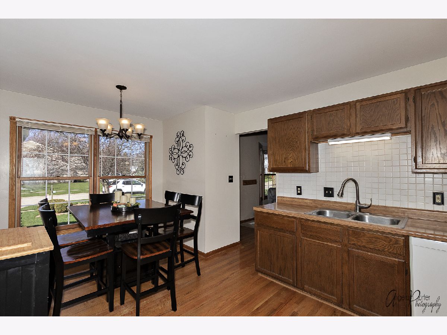
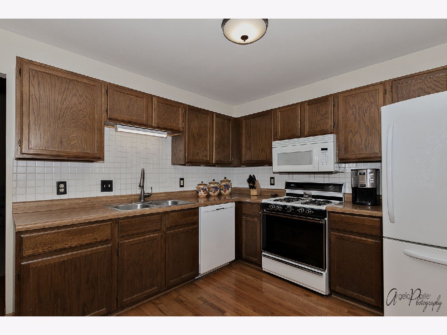
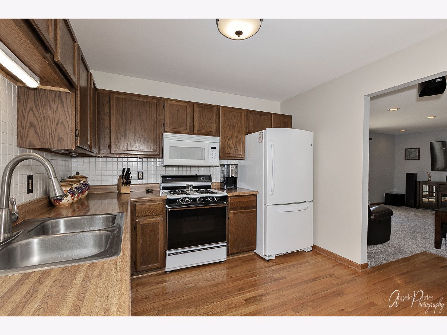
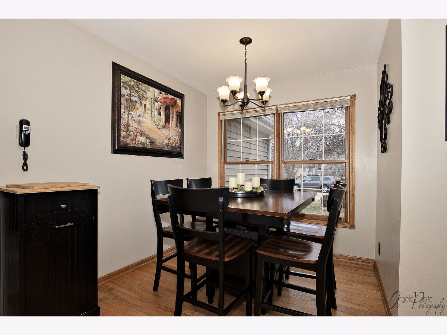
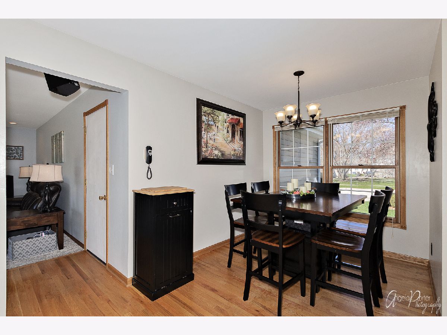
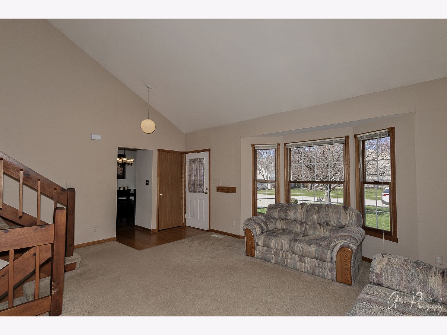
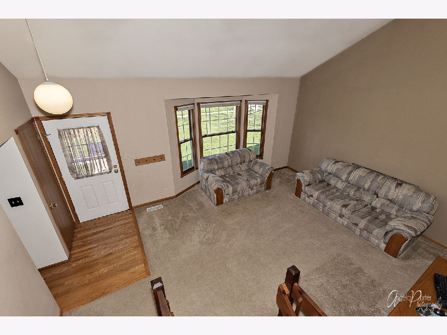
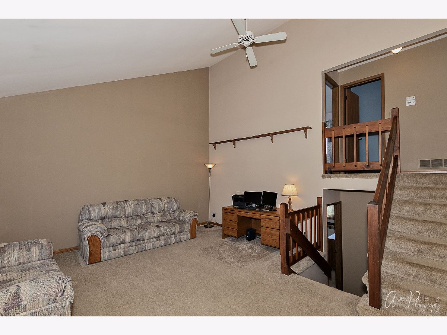
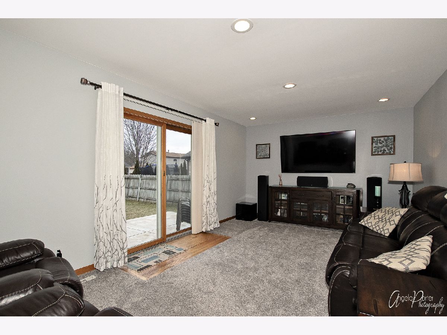
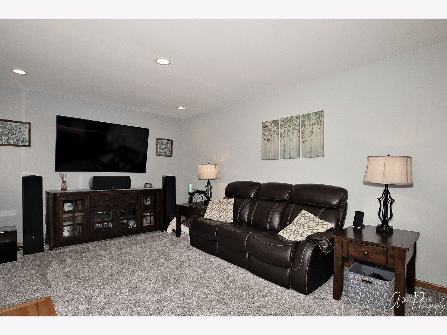
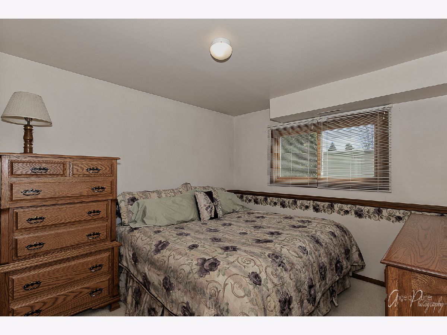
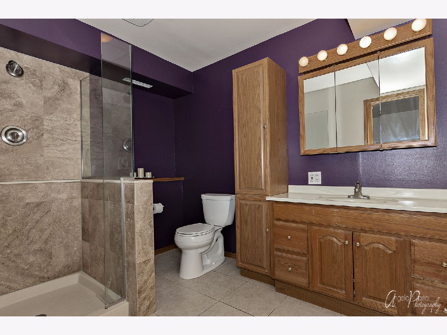
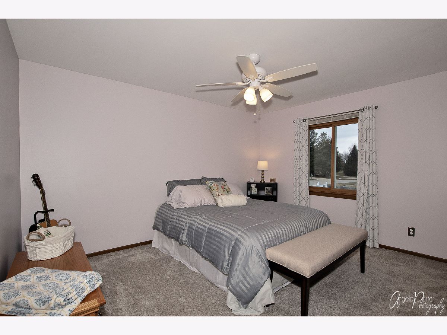
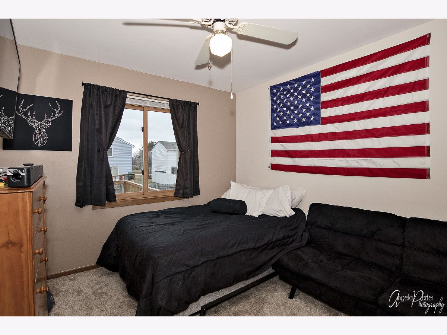
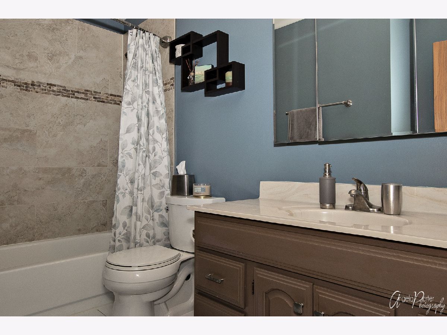
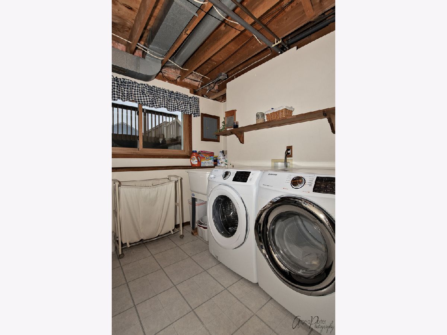
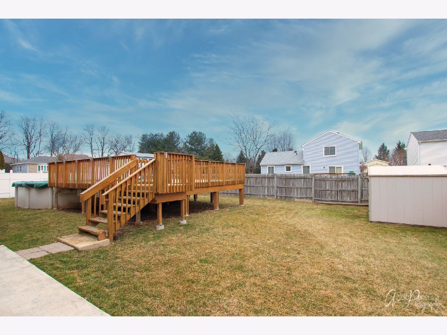
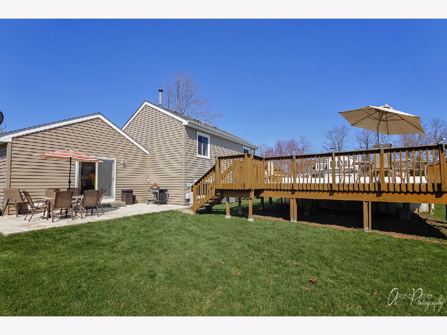
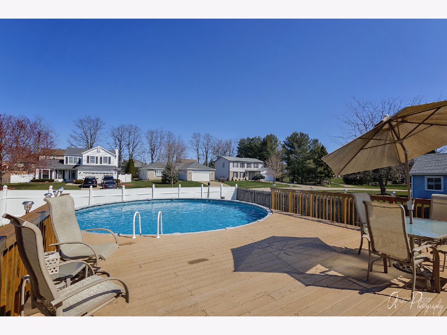
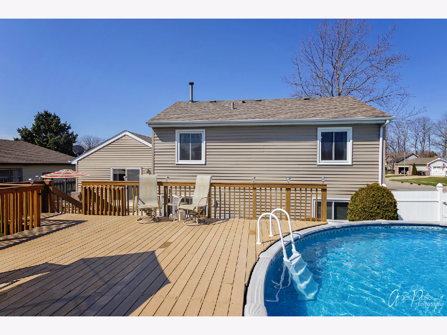
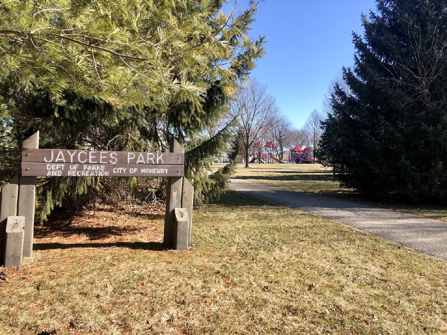
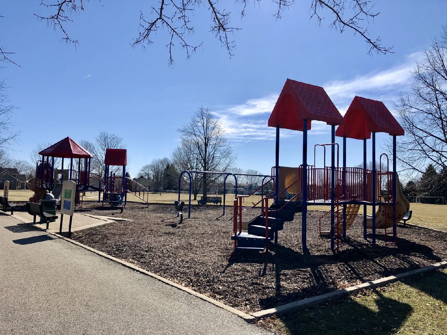
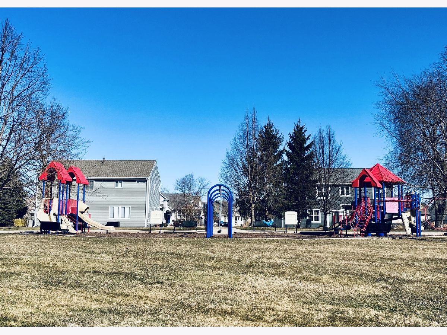
Room Specifics
Total Bedrooms: 3
Bedrooms Above Ground: 3
Bedrooms Below Ground: 0
Dimensions: —
Floor Type: Carpet
Dimensions: —
Floor Type: Carpet
Full Bathrooms: 2
Bathroom Amenities: —
Bathroom in Basement: 1
Rooms: Storage
Basement Description: Finished
Other Specifics
| 2 | |
| Concrete Perimeter | |
| Concrete | |
| Deck, Patio, Above Ground Pool | |
| Corner Lot,Fenced Yard | |
| 39.3X65X119.8X90.1 | |
| Unfinished | |
| Full | |
| Vaulted/Cathedral Ceilings, Hardwood Floors | |
| Range, Microwave, Dishwasher, Refrigerator, Washer, Dryer, Disposal | |
| Not in DB | |
| Park, Curbs, Sidewalks, Street Lights, Street Paved | |
| — | |
| — | |
| — |
Tax History
| Year | Property Taxes |
|---|---|
| 2020 | $6,071 |
Contact Agent
Nearby Similar Homes
Nearby Sold Comparables
Contact Agent
Listing Provided By
RE/MAX Plaza

