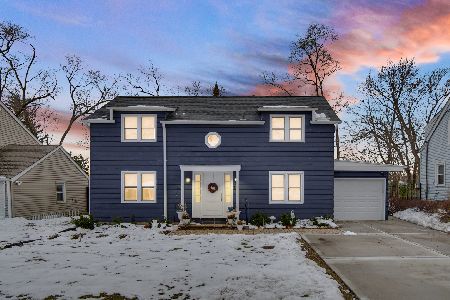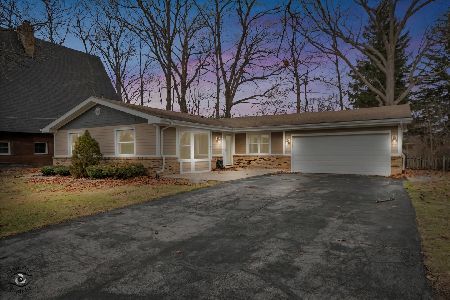198 Oakview Drive, New Lenox, Illinois 60451
$195,000
|
Sold
|
|
| Status: | Closed |
| Sqft: | 0 |
| Cost/Sqft: | — |
| Beds: | 3 |
| Baths: | 2 |
| Year Built: | — |
| Property Taxes: | $4,585 |
| Days On Market: | 4998 |
| Lot Size: | 0,00 |
Description
Beautifully updated ranch home in the heart of New Lenox. The spacious floor plan offers plenty of room for a growing family. The living room and dining room have a beautiful stone fireplace, hardwood floors and fabulous built-ins. The oversized family room also offers a family workstation/office area. This home also boasts an updated kitchen with SS apps, a park-like, fenced in yard and is mins from train & 355
Property Specifics
| Single Family | |
| — | |
| Ranch | |
| — | |
| None | |
| — | |
| No | |
| 0 |
| Will | |
| — | |
| 0 / Not Applicable | |
| None | |
| Lake Michigan | |
| Public Sewer | |
| 08070294 | |
| 1508151040150000 |
Property History
| DATE: | EVENT: | PRICE: | SOURCE: |
|---|---|---|---|
| 31 Dec, 2007 | Sold | $214,000 | MRED MLS |
| 19 Nov, 2007 | Under contract | $234,900 | MRED MLS |
| 13 Sep, 2007 | Listed for sale | $234,900 | MRED MLS |
| 2 Aug, 2012 | Sold | $195,000 | MRED MLS |
| 23 Jun, 2012 | Under contract | $210,000 | MRED MLS |
| 15 May, 2012 | Listed for sale | $210,000 | MRED MLS |
Room Specifics
Total Bedrooms: 3
Bedrooms Above Ground: 3
Bedrooms Below Ground: 0
Dimensions: —
Floor Type: Carpet
Dimensions: —
Floor Type: Carpet
Full Bathrooms: 2
Bathroom Amenities: —
Bathroom in Basement: —
Rooms: Mud Room
Basement Description: Slab
Other Specifics
| 1 | |
| Concrete Perimeter | |
| Asphalt | |
| Deck | |
| Fenced Yard,Wooded | |
| 92X126 | |
| — | |
| None | |
| Hardwood Floors, Wood Laminate Floors, First Floor Bedroom, First Floor Laundry, First Floor Full Bath | |
| Range, Microwave, Dishwasher, Refrigerator, Washer, Dryer, Stainless Steel Appliance(s) | |
| Not in DB | |
| Street Paved | |
| — | |
| — | |
| Gas Log |
Tax History
| Year | Property Taxes |
|---|---|
| 2007 | $3,985 |
| 2012 | $4,585 |
Contact Agent
Nearby Similar Homes
Nearby Sold Comparables
Contact Agent
Listing Provided By
RL Bills Real Estate Services, Inc.





