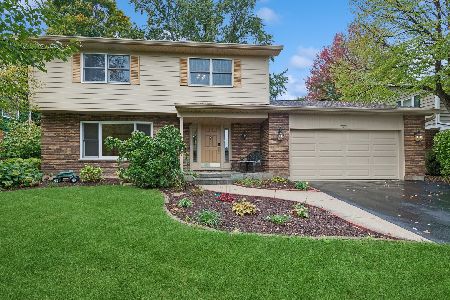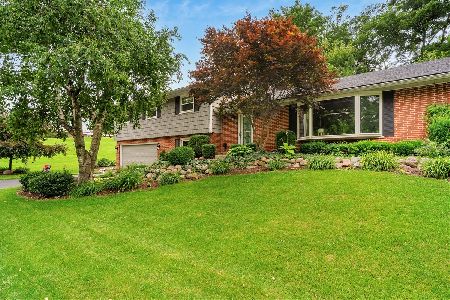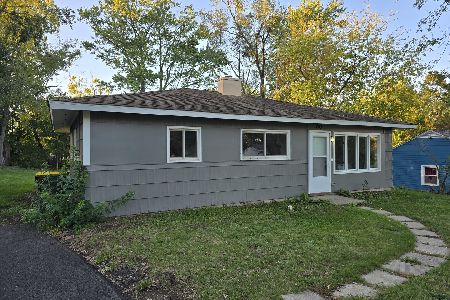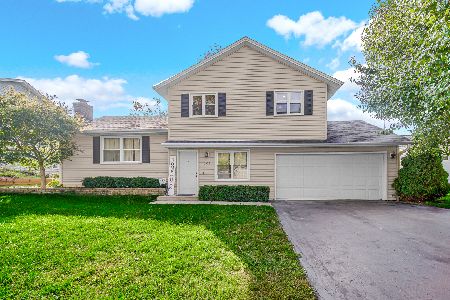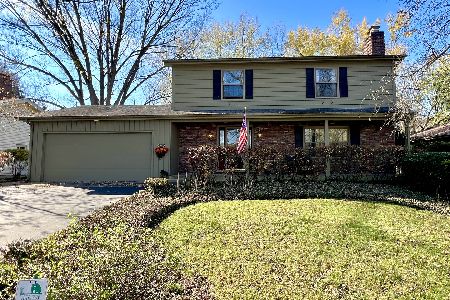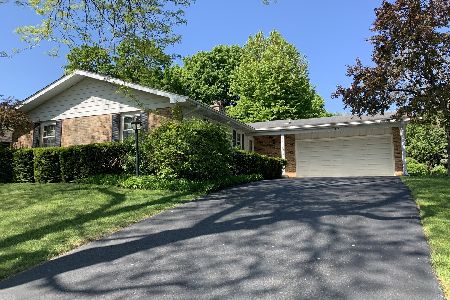198 River Drive, Trout Valley, Illinois 60013
$309,900
|
Sold
|
|
| Status: | Closed |
| Sqft: | 3,165 |
| Cost/Sqft: | $98 |
| Beds: | 3 |
| Baths: | 4 |
| Year Built: | 1963 |
| Property Taxes: | $9,674 |
| Days On Market: | 2454 |
| Lot Size: | 0,61 |
Description
Updated brick 3+ BR, 3.1 BA Ranch. Family Room w/ 8 ft slider to paver patio, brick fireplace, 2 skylights w/ solar-powered shades. Kitchen has skylight, garden window, breakfast bar, work desk & all appliances. Main floor laundry. Master w/ private bath & 7x11 walk-in closet. Basement incl Rec Room w/ wall of closets, full bath, Bonus/4th Bdrm. Work bench & sump with battery backup in Utility Rm. 35' deep garage could be tandem, workshop or use for off-season "toy" storage. 2019: master bath redone to the studs, new furnace, new carpet in many rooms, chimney relined, interior freshly painted. 2018: new A/C, high-end laminate flooring, LED post & flood lights, new garage opener, exterior trim painted. In past 10 yrs: gutter screens, R-38 attic insulation, replaced windows, skylights, tear-off roof, insulated garage door. Enjoy Trout Valley pool, Fox River water access & boat ramp, horse barn & riding areas, fishing ponds, tennis, community lodge, events & clubs. Licensee owned
Property Specifics
| Single Family | |
| — | |
| Ranch | |
| 1963 | |
| Partial | |
| — | |
| No | |
| 0.61 |
| Mc Henry | |
| Trout Valley | |
| 1200 / Annual | |
| Insurance,Clubhouse,Lake Rights,Other | |
| Private Well | |
| Septic-Private | |
| 10326298 | |
| 1913329004 |
Nearby Schools
| NAME: | DISTRICT: | DISTANCE: | |
|---|---|---|---|
|
Grade School
Briargate Elementary School |
26 | — | |
|
High School
Cary-grove Community High School |
155 | Not in DB | |
Property History
| DATE: | EVENT: | PRICE: | SOURCE: |
|---|---|---|---|
| 17 May, 2019 | Sold | $309,900 | MRED MLS |
| 6 Apr, 2019 | Under contract | $309,900 | MRED MLS |
| 1 Apr, 2019 | Listed for sale | $309,900 | MRED MLS |
Room Specifics
Total Bedrooms: 3
Bedrooms Above Ground: 3
Bedrooms Below Ground: 0
Dimensions: —
Floor Type: Carpet
Dimensions: —
Floor Type: Carpet
Full Bathrooms: 4
Bathroom Amenities: Double Sink
Bathroom in Basement: 1
Rooms: Walk In Closet,Foyer,Bonus Room,Recreation Room
Basement Description: Partially Finished,Crawl
Other Specifics
| 2.5 | |
| Concrete Perimeter | |
| Asphalt | |
| Patio, Porch, Brick Paver Patio, Storms/Screens | |
| Landscaped,Mature Trees | |
| 150X185 | |
| Full,Pull Down Stair,Unfinished | |
| Full | |
| Vaulted/Cathedral Ceilings, Skylight(s), Wood Laminate Floors, First Floor Bedroom, First Floor Laundry, Walk-In Closet(s) | |
| Range, Microwave, Dishwasher, Refrigerator, Freezer, Washer, Dryer, Range Hood, Water Softener Owned, Other | |
| Not in DB | |
| Clubhouse, Pool, Tennis Courts, Dock | |
| — | |
| — | |
| Wood Burning |
Tax History
| Year | Property Taxes |
|---|---|
| 2019 | $9,674 |
Contact Agent
Nearby Similar Homes
Nearby Sold Comparables
Contact Agent
Listing Provided By
Century 21 Roberts & Andrews


