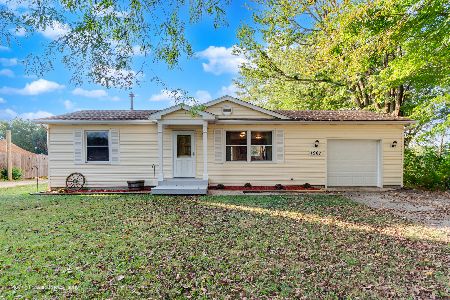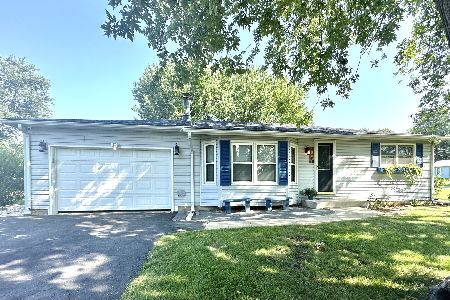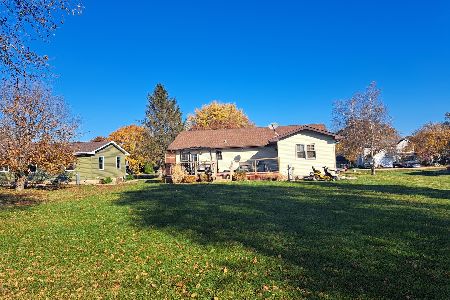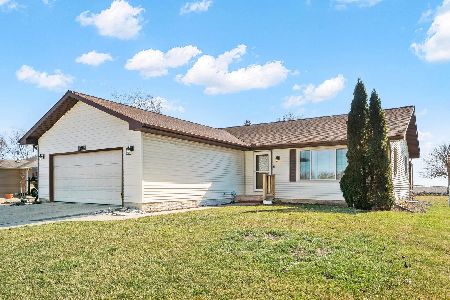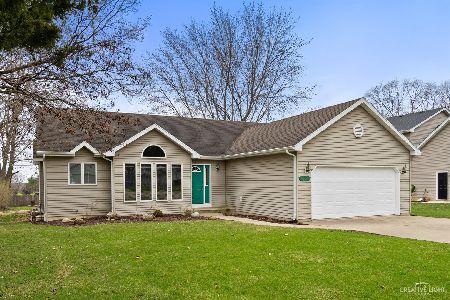1980 Amanda Drive, Lake Holiday, Illinois 60548
$240,000
|
Sold
|
|
| Status: | Closed |
| Sqft: | 2,592 |
| Cost/Sqft: | $96 |
| Beds: | 4 |
| Baths: | 3 |
| Year Built: | 1998 |
| Property Taxes: | $5,178 |
| Days On Market: | 2525 |
| Lot Size: | 0,41 |
Description
This is the home you've been looking for. With almost 2600 sq. ft. of living space, this 4 bed/3 bath home has had a lot of updates in the past 6 years. Features include a 42x25, 3 car garage with radiant and forced heat, radiant heat in the sub-level and basement of home, a newly finished 4-season room, with new insulation, flooring, and windows ('17), remodeled 2nd level bathrooms, newer flooring throughout the home, hardwood floors, a new driveway ('16), new deck ('15), air compressor lines ran through the garage, and much more. Plus, there is a 5th room in the basement for a potential home office. All that is left is for you to move in, so come check this one out today.
Property Specifics
| Single Family | |
| — | |
| Quad Level | |
| 1998 | |
| Partial | |
| — | |
| No | |
| 0.41 |
| La Salle | |
| Lake Holiday | |
| 910 / Annual | |
| Security,Clubhouse,Scavenger,Lake Rights | |
| Community Well | |
| Septic-Private | |
| 10160964 | |
| 0510104023 |
Nearby Schools
| NAME: | DISTRICT: | DISTANCE: | |
|---|---|---|---|
|
Middle School
Sandwich Middle School |
430 | Not in DB | |
|
High School
Sandwich Community High School |
430 | Not in DB | |
Property History
| DATE: | EVENT: | PRICE: | SOURCE: |
|---|---|---|---|
| 4 May, 2012 | Sold | $135,000 | MRED MLS |
| 15 Mar, 2012 | Under contract | $137,500 | MRED MLS |
| 10 Feb, 2012 | Listed for sale | $137,500 | MRED MLS |
| 1 Mar, 2019 | Sold | $240,000 | MRED MLS |
| 30 Dec, 2018 | Under contract | $250,000 | MRED MLS |
| 28 Dec, 2018 | Listed for sale | $250,000 | MRED MLS |
Room Specifics
Total Bedrooms: 4
Bedrooms Above Ground: 4
Bedrooms Below Ground: 0
Dimensions: —
Floor Type: Carpet
Dimensions: —
Floor Type: Carpet
Dimensions: —
Floor Type: Carpet
Full Bathrooms: 3
Bathroom Amenities: —
Bathroom in Basement: 1
Rooms: Office,Sun Room
Basement Description: Partially Finished,Sub-Basement
Other Specifics
| 3 | |
| Concrete Perimeter | |
| Asphalt | |
| Deck, Porch, Storms/Screens, Invisible Fence | |
| Fenced Yard | |
| 90 X 200 | |
| — | |
| Full | |
| Vaulted/Cathedral Ceilings, Skylight(s), Hardwood Floors, Heated Floors | |
| Range, Dishwasher, Refrigerator, Washer, Dryer, Water Softener Owned | |
| Not in DB | |
| Clubhouse, Water Rights, Street Paved | |
| — | |
| — | |
| — |
Tax History
| Year | Property Taxes |
|---|---|
| 2012 | $5,058 |
| 2019 | $5,178 |
Contact Agent
Nearby Sold Comparables
Contact Agent
Listing Provided By
Century 21 Affiliated

