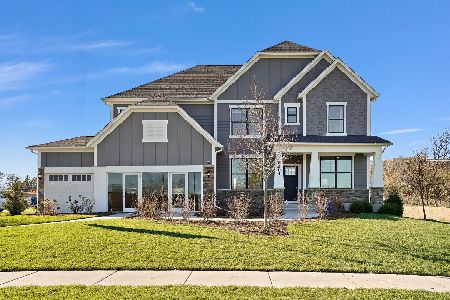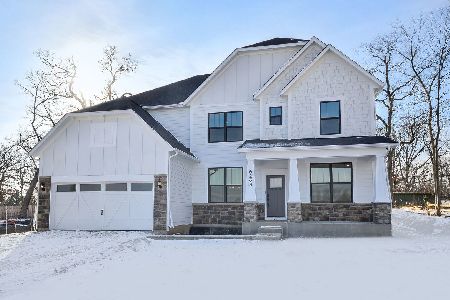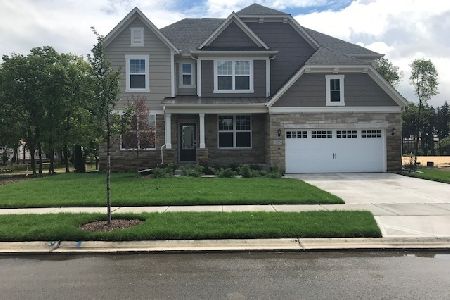1980 Green Trails Drive, Lisle, Illinois 60532
$338,500
|
Sold
|
|
| Status: | Closed |
| Sqft: | 2,132 |
| Cost/Sqft: | $158 |
| Beds: | 3 |
| Baths: | 4 |
| Year Built: | 1977 |
| Property Taxes: | $9,035 |
| Days On Market: | 2298 |
| Lot Size: | 0,19 |
Description
Fantastic layout. 2-story on backside, 1-story on front. Great room with vaulted ceiling and skylights. First floor Master has Private Deck for quiet mornings enjoying the beautiful backyard. Kitchen has granite counters and garden window over sink. Breakfast area has Pella sliding door with built-in blinds opening to separate Deck. Huge Family Room with fireplace has sliding door opening to Entertainment-sized Deck. Two bedrooms on second floor overlook beautiful backyard. 4th bedroom in finished basement adjacent to full bath. Home backs to neighborhood trail. Priced to reflect dated condition. Home will be Spectacular with new owner's personal updates. Located in Green Trails neighborhood with walking/biking trails throughout, many parks within minutes. Schools are Naperville District 203. Close to shopping, Metra, I88, movie theaters, fitness centers and golf courses!
Property Specifics
| Single Family | |
| — | |
| — | |
| 1977 | |
| Partial | |
| — | |
| No | |
| 0.19 |
| Du Page | |
| Green Trails | |
| 180 / Annual | |
| Other | |
| Lake Michigan | |
| Public Sewer | |
| 10520450 | |
| 0822102020 |
Nearby Schools
| NAME: | DISTRICT: | DISTANCE: | |
|---|---|---|---|
|
Grade School
Ranch View Elementary School |
203 | — | |
|
Middle School
Kennedy Junior High School |
203 | Not in DB | |
|
High School
Naperville North High School |
203 | Not in DB | |
Property History
| DATE: | EVENT: | PRICE: | SOURCE: |
|---|---|---|---|
| 2 Jan, 2020 | Sold | $338,500 | MRED MLS |
| 2 Dec, 2019 | Under contract | $337,500 | MRED MLS |
| 4 Oct, 2019 | Listed for sale | $337,500 | MRED MLS |
| 30 Jun, 2025 | Sold | $617,091 | MRED MLS |
| 26 May, 2025 | Under contract | $565,000 | MRED MLS |
| 23 May, 2025 | Listed for sale | $565,000 | MRED MLS |
Room Specifics
Total Bedrooms: 4
Bedrooms Above Ground: 3
Bedrooms Below Ground: 1
Dimensions: —
Floor Type: Hardwood
Dimensions: —
Floor Type: Hardwood
Dimensions: —
Floor Type: Carpet
Full Bathrooms: 4
Bathroom Amenities: —
Bathroom in Basement: 1
Rooms: Breakfast Room,Foyer,Great Room,Recreation Room,Storage
Basement Description: Partially Finished,Crawl,Egress Window
Other Specifics
| 2 | |
| Concrete Perimeter | |
| Concrete | |
| Deck | |
| Irregular Lot,Landscaped,Mature Trees | |
| 88X110X51X123 | |
| — | |
| Full | |
| Vaulted/Cathedral Ceilings, Skylight(s), Hardwood Floors, Wood Laminate Floors, First Floor Bedroom, First Floor Full Bath, Walk-In Closet(s) | |
| Range, Microwave, Dishwasher, Refrigerator, Disposal | |
| Not in DB | |
| Tennis Courts, Street Lights, Street Paved | |
| — | |
| — | |
| Double Sided, Wood Burning, Attached Fireplace Doors/Screen, Gas Log, Gas Starter |
Tax History
| Year | Property Taxes |
|---|---|
| 2020 | $9,035 |
| 2025 | $8,424 |
Contact Agent
Nearby Similar Homes
Nearby Sold Comparables
Contact Agent
Listing Provided By
Berkshire Hathaway HomeServices Elite Realtors












