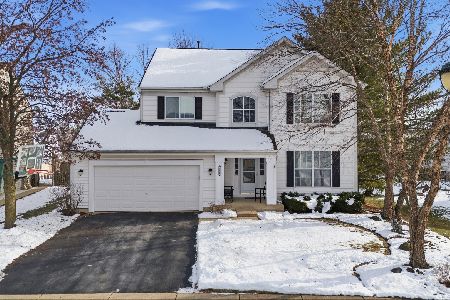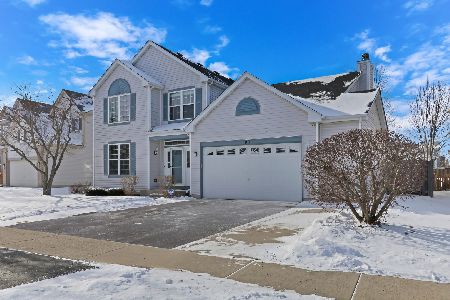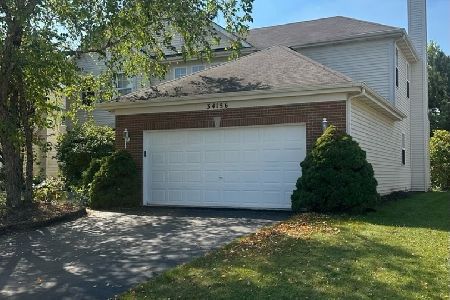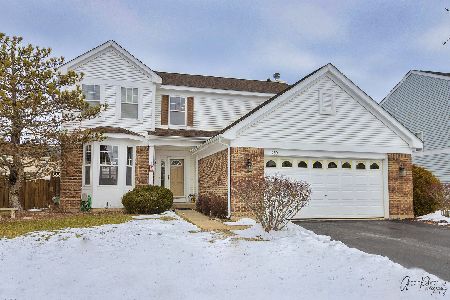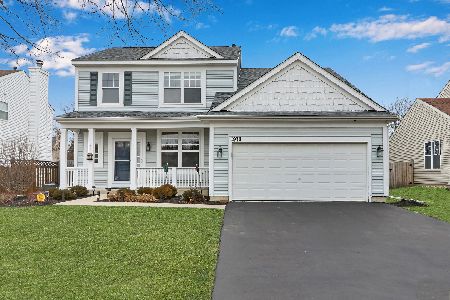1980 Marigold Lane, Round Lake, Illinois 60073
$255,900
|
Sold
|
|
| Status: | Closed |
| Sqft: | 2,206 |
| Cost/Sqft: | $113 |
| Beds: | 4 |
| Baths: | 3 |
| Year Built: | 1999 |
| Property Taxes: | $8,409 |
| Days On Market: | 2829 |
| Lot Size: | 0,19 |
Description
ENTERTAIN IN STYLE, this spacious 4 bedroom home with separate living and dining areas, large recreation room in the fully-finished basement and gorgeous 2-level deck with heated, low-maintenance pool is perfect for family and friends gatherings. The dine-in kitchen has lots of counter space, a breakfast bar, and opens to a cozy fireplace in the family room. Lots of natural light, 9 feet ceilings throughout completes the 1st floor. On the second level, the home boast a master bedroom with generous walk-in closet space and a private en suite to relax and unwind. There are 3 additional ample size bedrooms and another full bathroom. New improvements include freshly painted interior and exterior trim, roof and pool heater/liner. Mature, low-maintenance landscaping and fenced backyard with separate dog run is an added plus. Come see this lovely home located in the Valley Lake subdivision and Big Hollow school district.
Property Specifics
| Single Family | |
| — | |
| — | |
| 1999 | |
| Full | |
| — | |
| No | |
| 0.19 |
| Lake | |
| Valley Lakes | |
| 325 / Annual | |
| Other | |
| Lake Michigan,Public | |
| Public Sewer | |
| 09927590 | |
| 05252020090000 |
Nearby Schools
| NAME: | DISTRICT: | DISTANCE: | |
|---|---|---|---|
|
Grade School
Big Hollow Elementary School |
38 | — | |
|
Middle School
Edmond H Taveirne Middle School |
38 | Not in DB | |
|
High School
Grant Community High School |
124 | Not in DB | |
Property History
| DATE: | EVENT: | PRICE: | SOURCE: |
|---|---|---|---|
| 4 Jun, 2018 | Sold | $255,900 | MRED MLS |
| 29 Apr, 2018 | Under contract | $249,900 | MRED MLS |
| 25 Apr, 2018 | Listed for sale | $249,900 | MRED MLS |
| 5 Mar, 2021 | Sold | $289,000 | MRED MLS |
| 24 Jan, 2021 | Under contract | $289,000 | MRED MLS |
| 18 Jan, 2021 | Listed for sale | $289,000 | MRED MLS |
Room Specifics
Total Bedrooms: 4
Bedrooms Above Ground: 4
Bedrooms Below Ground: 0
Dimensions: —
Floor Type: Carpet
Dimensions: —
Floor Type: Carpet
Dimensions: —
Floor Type: Carpet
Full Bathrooms: 3
Bathroom Amenities: Whirlpool,Separate Shower,Double Sink
Bathroom in Basement: 0
Rooms: Recreation Room
Basement Description: Finished
Other Specifics
| 2 | |
| Concrete Perimeter | |
| Asphalt | |
| Deck, Above Ground Pool | |
| — | |
| 63 X 120 X 73 X 126 | |
| — | |
| Full | |
| Hardwood Floors, First Floor Laundry | |
| Range, Microwave, Dishwasher, Refrigerator, Freezer, Washer, Dryer | |
| Not in DB | |
| Sidewalks, Street Lights, Street Paved | |
| — | |
| — | |
| Gas Log |
Tax History
| Year | Property Taxes |
|---|---|
| 2018 | $8,409 |
Contact Agent
Nearby Similar Homes
Nearby Sold Comparables
Contact Agent
Listing Provided By
Baird & Warner

