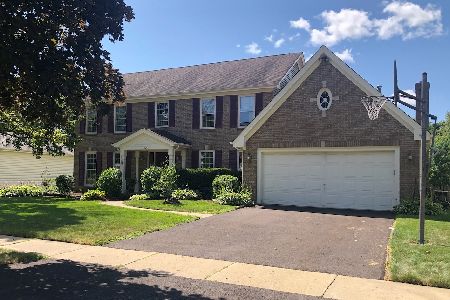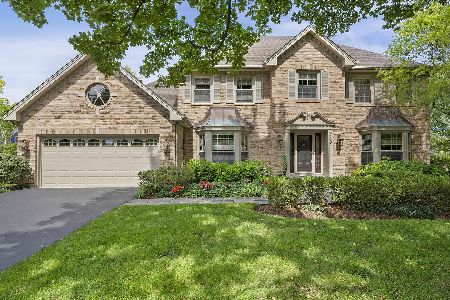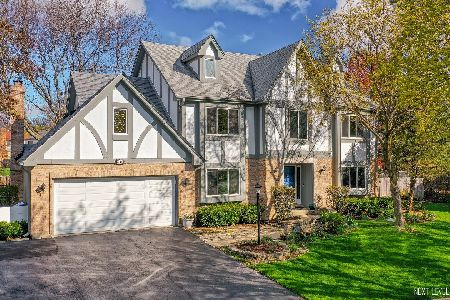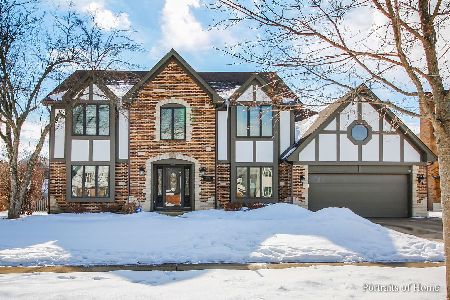1980 Somerset Lane, Wheaton, Illinois 60189
$570,000
|
Sold
|
|
| Status: | Closed |
| Sqft: | 3,519 |
| Cost/Sqft: | $170 |
| Beds: | 4 |
| Baths: | 4 |
| Year Built: | 1988 |
| Property Taxes: | $14,057 |
| Days On Market: | 2842 |
| Lot Size: | 0,25 |
Description
This sophisticated yet warm home is a true gem in the charming Stonehedge Neighborhood of Wheaton! The prime location offers near by award winning schools, restaurants, stores, easy access to I-88, parks and close to Praire Path bike trails.~ This 4 Bedroom, 3.5 Bath has everything and more!~ The fabulous expansive Family Room with vaulted ceiling and beautiful fireplace will take your breath away!~ Freshly refinished hardwood flooring, wet bar, wine cooler and ice maker add to the Wow factor.~ Fresh paint throughout kitchen, family room, Master Bedroom and entire basement.~ New updates in Master Bath including quartz countertops.~ Newly installed carpet throughout the additional 1125 sq.Ft of living space in basement, including theatre room.~ Extra storage galore and Full Bath also in basement!~ The backyard is a private oasis including a custom deck and beautiful screened in gazebo which leads to large brick paver patio!~What they love: Neighbors,kid friendly,schools,entertainment
Property Specifics
| Single Family | |
| — | |
| American 4-Sq. | |
| 1988 | |
| Full | |
| — | |
| No | |
| 0.25 |
| Du Page | |
| — | |
| 0 / Not Applicable | |
| None | |
| Lake Michigan,Public | |
| Public Sewer | |
| 09924132 | |
| 0529409032 |
Nearby Schools
| NAME: | DISTRICT: | DISTANCE: | |
|---|---|---|---|
|
Grade School
Whittier Elementary School |
200 | — | |
|
Middle School
Edison Middle School |
200 | Not in DB | |
|
High School
Wheaton Warrenville South H S |
200 | Not in DB | |
Property History
| DATE: | EVENT: | PRICE: | SOURCE: |
|---|---|---|---|
| 26 Jun, 2018 | Sold | $570,000 | MRED MLS |
| 10 May, 2018 | Under contract | $599,000 | MRED MLS |
| 20 Apr, 2018 | Listed for sale | $599,000 | MRED MLS |
Room Specifics
Total Bedrooms: 4
Bedrooms Above Ground: 4
Bedrooms Below Ground: 0
Dimensions: —
Floor Type: Carpet
Dimensions: —
Floor Type: Carpet
Dimensions: —
Floor Type: Carpet
Full Bathrooms: 4
Bathroom Amenities: Whirlpool,Separate Shower,Double Sink
Bathroom in Basement: 1
Rooms: Loft
Basement Description: Finished,Crawl
Other Specifics
| 2 | |
| Concrete Perimeter | |
| — | |
| — | |
| Landscaped | |
| 10572 SQ.FT | |
| — | |
| Full | |
| Vaulted/Cathedral Ceilings, Hot Tub, Bar-Wet, Hardwood Floors, First Floor Laundry | |
| Range, Microwave, Dishwasher, Refrigerator, Washer, Dryer, Disposal, Stainless Steel Appliance(s), Wine Refrigerator | |
| Not in DB | |
| Sidewalks, Street Lights, Street Paved | |
| — | |
| — | |
| Gas Starter |
Tax History
| Year | Property Taxes |
|---|---|
| 2018 | $14,057 |
Contact Agent
Nearby Similar Homes
Nearby Sold Comparables
Contact Agent
Listing Provided By
Baird & Warner









