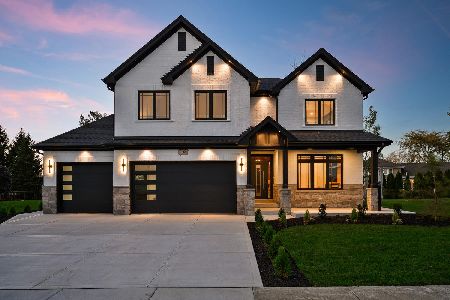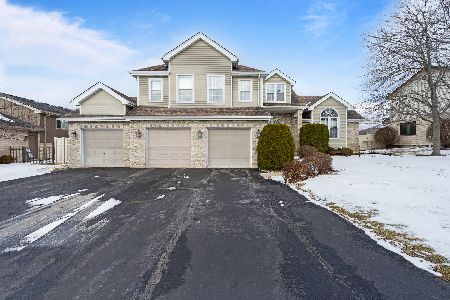19800 Stonehenge Drive, Mokena, Illinois 60448
$335,000
|
Sold
|
|
| Status: | Closed |
| Sqft: | 0 |
| Cost/Sqft: | — |
| Beds: | 3 |
| Baths: | 3 |
| Year Built: | 1993 |
| Property Taxes: | $5,367 |
| Days On Market: | 6180 |
| Lot Size: | 0,00 |
Description
Creme de la creme! You'll fall in love with this open & spacious floor plan. Gorgeous updated living room with custom 3" wide cherry hardwood floors & french doors leading to bright & airy kitchen complete with Stainless Steel appliances, skylight & overlooking family room with floor to ceiling brick fireplace & new carpet ('09). Enjoy summer evenings on the custom brick paved patio.Sprinkler system & newer windows.
Property Specifics
| Single Family | |
| — | |
| Step Ranch | |
| 1993 | |
| Partial,English | |
| — | |
| No | |
| 0 |
| Will | |
| Grasmere | |
| 0 / Not Applicable | |
| None | |
| Lake Michigan | |
| Public Sewer, Sewer-Storm | |
| 07171644 | |
| 1909093770090000 |
Nearby Schools
| NAME: | DISTRICT: | DISTANCE: | |
|---|---|---|---|
|
High School
Lincoln-way East High School |
210 | Not in DB | |
Property History
| DATE: | EVENT: | PRICE: | SOURCE: |
|---|---|---|---|
| 21 May, 2009 | Sold | $335,000 | MRED MLS |
| 7 Apr, 2009 | Under contract | $355,000 | MRED MLS |
| 27 Mar, 2009 | Listed for sale | $355,000 | MRED MLS |
Room Specifics
Total Bedrooms: 3
Bedrooms Above Ground: 3
Bedrooms Below Ground: 0
Dimensions: —
Floor Type: Carpet
Dimensions: —
Floor Type: Carpet
Full Bathrooms: 3
Bathroom Amenities: —
Bathroom in Basement: 0
Rooms: Play Room,Recreation Room
Basement Description: Finished
Other Specifics
| 2 | |
| Concrete Perimeter | |
| Concrete | |
| Patio | |
| — | |
| 90X145 | |
| — | |
| Full | |
| Skylight(s) | |
| Range, Microwave, Dishwasher, Refrigerator, Washer, Dryer, Disposal | |
| Not in DB | |
| Sidewalks, Street Lights, Street Paved | |
| — | |
| — | |
| Wood Burning, Gas Starter |
Tax History
| Year | Property Taxes |
|---|---|
| 2009 | $5,367 |
Contact Agent
Nearby Similar Homes
Contact Agent
Listing Provided By
Coldwell Banker Residential





