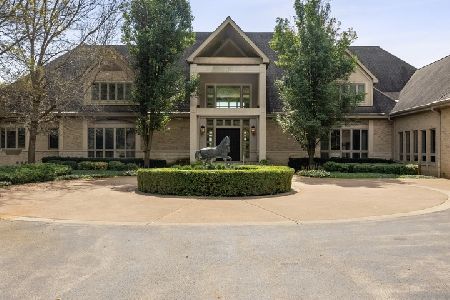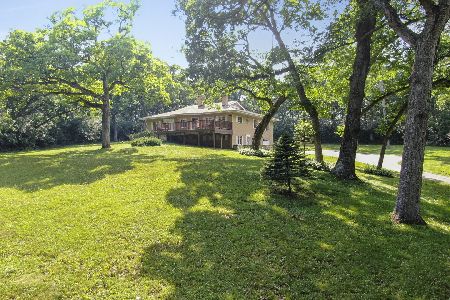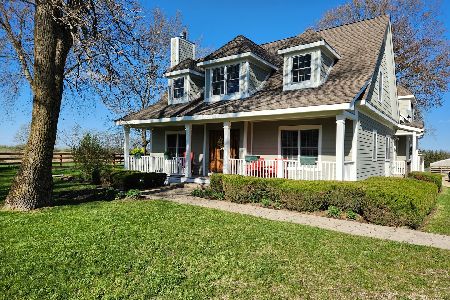19802 Dunham Road, Woodstock, Illinois 60098
$4,880,000
|
Sold
|
|
| Status: | Closed |
| Sqft: | 20,000 |
| Cost/Sqft: | $250 |
| Beds: | 7 |
| Baths: | 12 |
| Year Built: | 2000 |
| Property Taxes: | $31,260 |
| Days On Market: | 4261 |
| Lot Size: | 19,31 |
Description
Glaciers End Estate, sophisticated, sleek, stunning.Noteworthy grand masterpiece of extraordinary quality construction & design. 20 wooded rolling acres,winding paved trails,stocked pond, waterfall pool. Resort style living at it's finest. Perfect for corporate events. All ensuite bedrooms+2nd living quarters.Well appointed European gourmet kitchen complemented by 3 additional kitchens. Two elevators. Helipad option.
Property Specifics
| Single Family | |
| — | |
| Contemporary | |
| 2000 | |
| Full,Walkout | |
| CUSTOM | |
| Yes | |
| 19.31 |
| Mc Henry | |
| — | |
| 0 / Not Applicable | |
| None | |
| Private Well | |
| Septic-Private | |
| 08623851 | |
| 0730300007 |
Nearby Schools
| NAME: | DISTRICT: | DISTANCE: | |
|---|---|---|---|
|
Grade School
Richard D Crosby Elementary Scho |
50 | — | |
|
Middle School
Harvard Junior High School |
50 | Not in DB | |
|
High School
Harvard High School |
50 | Not in DB | |
|
Alternate Elementary School
Jefferson Elementary School |
— | Not in DB | |
Property History
| DATE: | EVENT: | PRICE: | SOURCE: |
|---|---|---|---|
| 30 Jul, 2015 | Sold | $4,880,000 | MRED MLS |
| 4 Dec, 2014 | Under contract | $4,995,000 | MRED MLS |
| — | Last price change | $6,000,000 | MRED MLS |
| 23 May, 2014 | Listed for sale | $6,000,000 | MRED MLS |
| 17 Oct, 2023 | Sold | $2,350,000 | MRED MLS |
| 28 Sep, 2023 | Under contract | $2,695,950 | MRED MLS |
| 18 Aug, 2023 | Listed for sale | $2,695,950 | MRED MLS |
Room Specifics
Total Bedrooms: 7
Bedrooms Above Ground: 7
Bedrooms Below Ground: 0
Dimensions: —
Floor Type: Carpet
Dimensions: —
Floor Type: Carpet
Dimensions: —
Floor Type: Carpet
Dimensions: —
Floor Type: —
Dimensions: —
Floor Type: —
Dimensions: —
Floor Type: —
Full Bathrooms: 12
Bathroom Amenities: Whirlpool,Separate Shower,Double Sink,Bidet,Full Body Spray Shower
Bathroom in Basement: 1
Rooms: Kitchen,Bedroom 5,Bedroom 6,Bedroom 7,Breakfast Room,Exercise Room,Foyer,Library,Loft,Pantry,Theatre Room,Workshop
Basement Description: Finished
Other Specifics
| 6 | |
| Concrete Perimeter | |
| Concrete,Circular | |
| Balcony, Hot Tub, Stamped Concrete Patio, In Ground Pool | |
| Fenced Yard,Horses Allowed,Irregular Lot,Landscaped,Pond(s),Wooded | |
| 687X1288X544X1289 | |
| — | |
| Full | |
| Skylight(s), Bar-Wet, Elevator, First Floor Bedroom, In-Law Arrangement, First Floor Full Bath | |
| Double Oven, Range, Microwave, Dishwasher, Refrigerator, High End Refrigerator, Freezer, Washer, Dryer, Disposal, Stainless Steel Appliance(s), Wine Refrigerator | |
| Not in DB | |
| Pool, Street Lights, Street Paved | |
| — | |
| — | |
| Gas Log |
Tax History
| Year | Property Taxes |
|---|---|
| 2015 | $31,260 |
| 2023 | $76,257 |
Contact Agent
Nearby Similar Homes
Contact Agent
Listing Provided By
Baird & Warner






