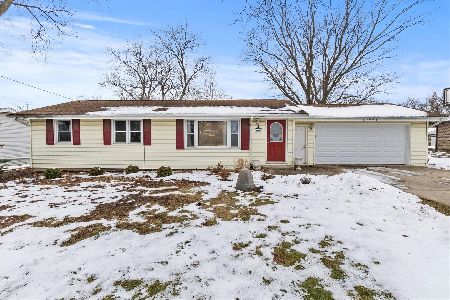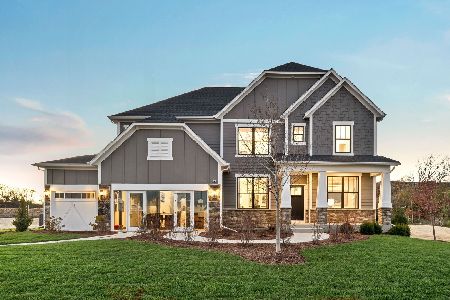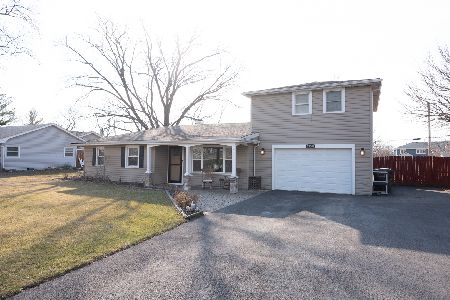19807 Westminster Drive, Mokena, Illinois 60448
$450,000
|
Sold
|
|
| Status: | Closed |
| Sqft: | 2,640 |
| Cost/Sqft: | $174 |
| Beds: | 4 |
| Baths: | 3 |
| Year Built: | 1999 |
| Property Taxes: | $9,211 |
| Days On Market: | 1515 |
| Lot Size: | 0,47 |
Description
Mokena ranch home has an impressive floor plan for entertaining! Spacious kitchen with hardwood flooring, pantry and island flows to eating area and family room. Family room features vaulted ceiling with wood beam, wood burning fireplace, wired for surround sound to enjoy a movie by the fire! Master suite with walk in closet, whirlpool tub/separate shower and double sink. Need more space? Entertain in the living and formal dining room. Spacious deep yard for all your outside parties and gatherings! Extra deep 3 car garage has plenty of space for your toys or truck... Home features 4 bedrooms and 3 bathrooms, hardwood floors, white 2 panel solid doors and trim throughout. Also has the option for 1 level related living or home office. Broker owned!
Property Specifics
| Single Family | |
| — | |
| Ranch,Step Ranch | |
| 1999 | |
| Partial | |
| 3 STEP RANCH | |
| No | |
| 0.47 |
| Will | |
| Creekview | |
| — / Not Applicable | |
| None | |
| Lake Michigan | |
| Public Sewer | |
| 11276891 | |
| 1909073140190000 |
Nearby Schools
| NAME: | DISTRICT: | DISTANCE: | |
|---|---|---|---|
|
Grade School
Mokena Intermediate School |
159 | — | |
|
Middle School
Mokena Junior High School |
159 | Not in DB | |
|
High School
Lincoln-way Central High School |
210 | Not in DB | |
Property History
| DATE: | EVENT: | PRICE: | SOURCE: |
|---|---|---|---|
| 18 Jan, 2022 | Sold | $450,000 | MRED MLS |
| 29 Dec, 2021 | Under contract | $459,000 | MRED MLS |
| 9 Dec, 2021 | Listed for sale | $459,000 | MRED MLS |
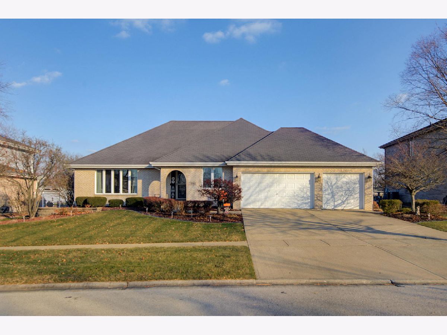
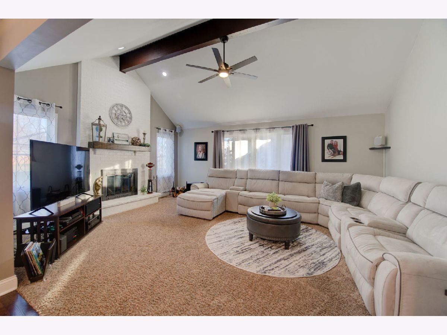
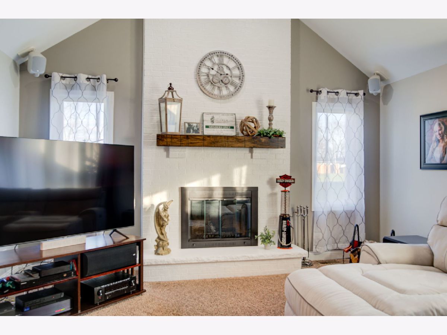
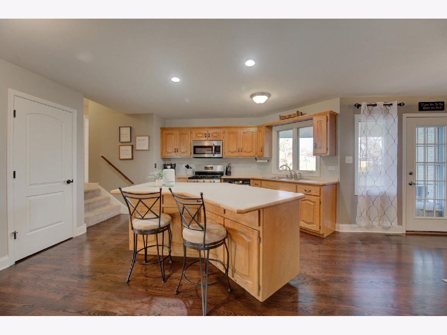
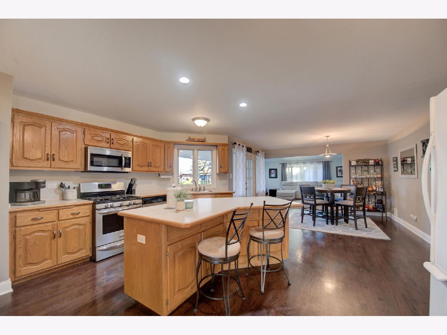
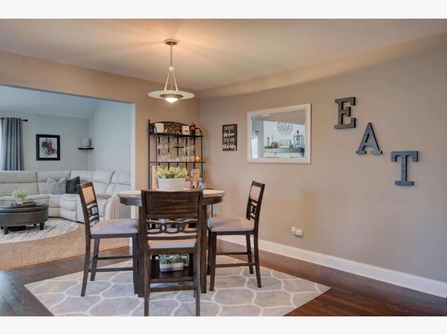
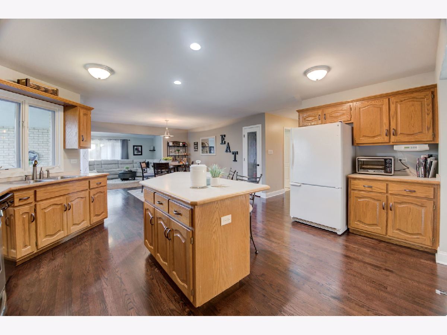
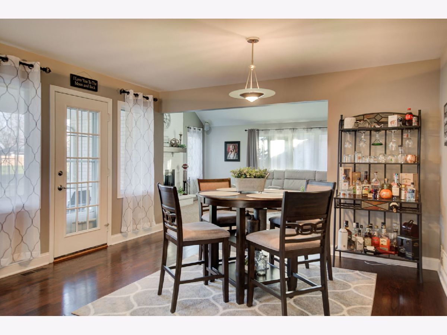
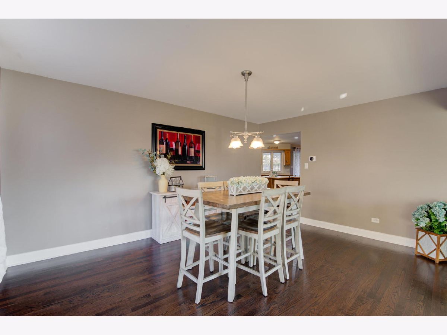
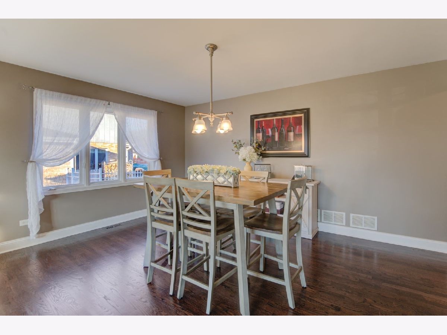
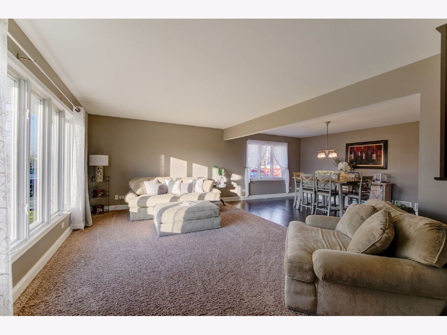
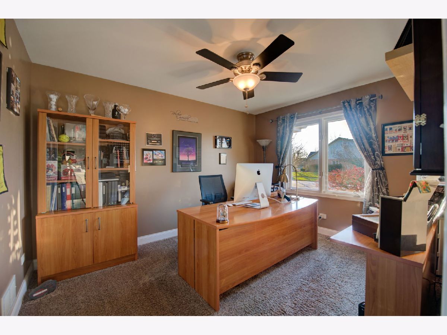
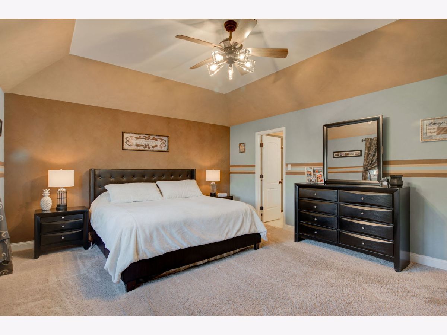
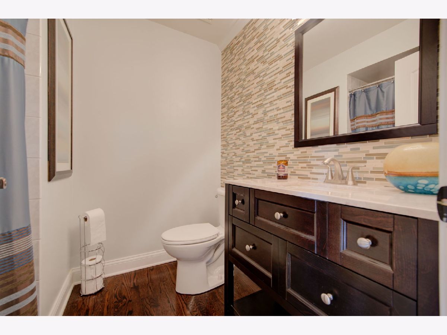
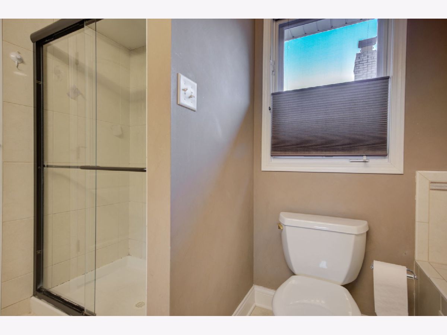
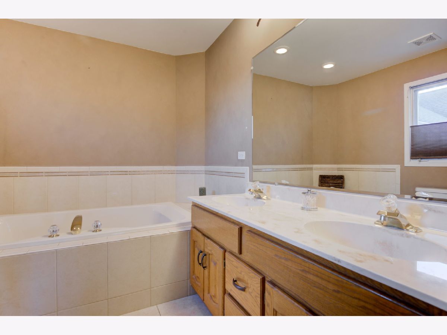
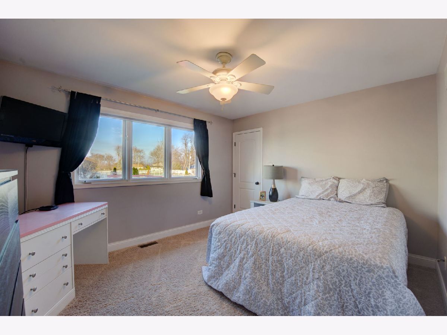
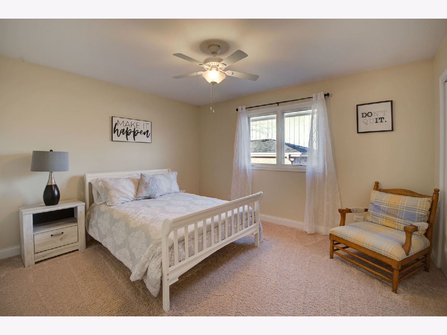
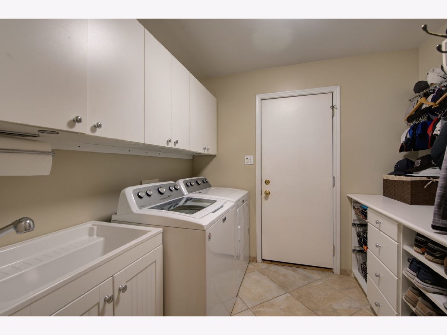
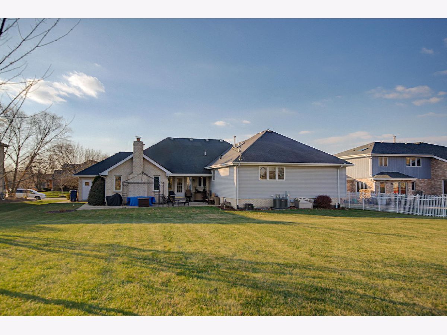
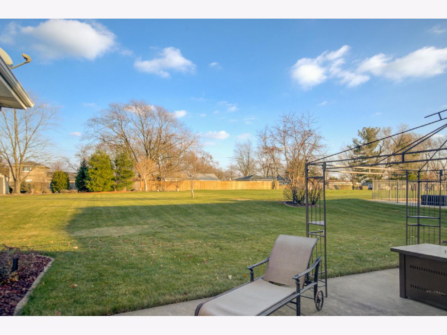
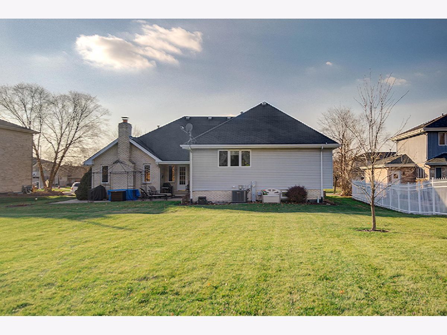
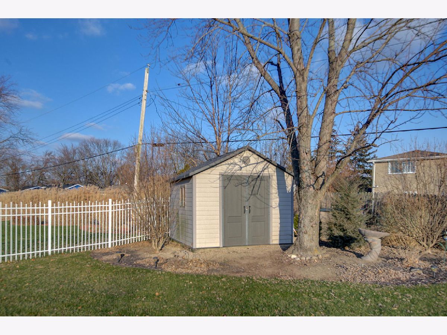
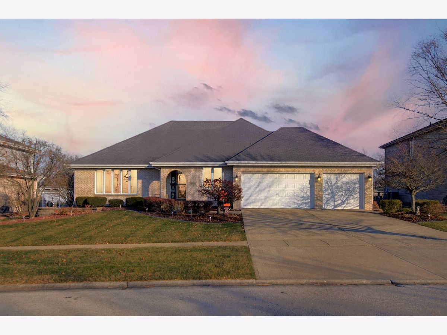
Room Specifics
Total Bedrooms: 4
Bedrooms Above Ground: 4
Bedrooms Below Ground: 0
Dimensions: —
Floor Type: Carpet
Dimensions: —
Floor Type: Carpet
Dimensions: —
Floor Type: Carpet
Full Bathrooms: 3
Bathroom Amenities: Whirlpool,Separate Shower,Double Sink
Bathroom in Basement: 0
Rooms: No additional rooms
Basement Description: Unfinished,Crawl
Other Specifics
| 3 | |
| Concrete Perimeter | |
| Concrete | |
| Patio, Storms/Screens, Invisible Fence | |
| Fence-Invisible Pet,Sidewalks,Streetlights | |
| 90X230 | |
| Unfinished | |
| Full | |
| Vaulted/Cathedral Ceilings, Hardwood Floors, First Floor Bedroom, In-Law Arrangement, First Floor Laundry, First Floor Full Bath, Walk-In Closet(s), Beamed Ceilings, Open Floorplan, Some Carpeting | |
| Range, Microwave, Dishwasher, Refrigerator | |
| Not in DB | |
| Park, Curbs, Sidewalks, Street Lights, Street Paved | |
| — | |
| — | |
| Wood Burning, Gas Starter |
Tax History
| Year | Property Taxes |
|---|---|
| 2022 | $9,211 |
Contact Agent
Nearby Similar Homes
Nearby Sold Comparables
Contact Agent
Listing Provided By
Coldwell Banker Realty

