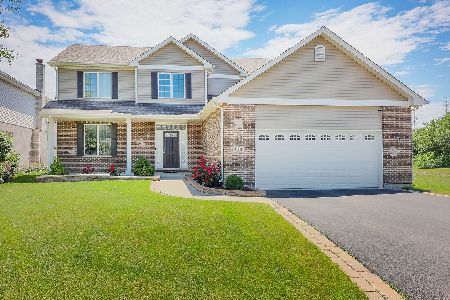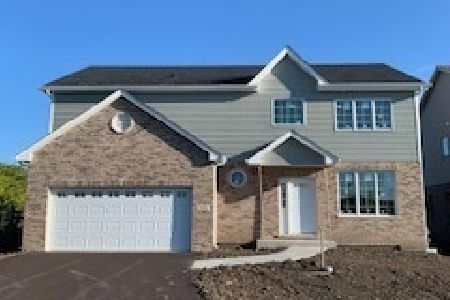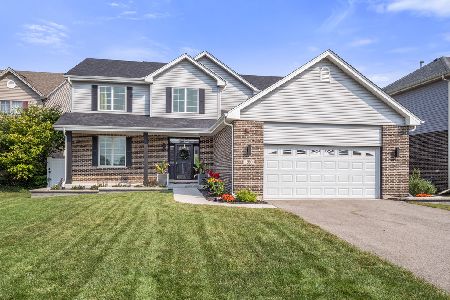1981 Astor Lane, Addison, Illinois 60101
$425,000
|
Sold
|
|
| Status: | Closed |
| Sqft: | 3,052 |
| Cost/Sqft: | $144 |
| Beds: | 4 |
| Baths: | 3 |
| Year Built: | 2007 |
| Property Taxes: | $15,450 |
| Days On Market: | 2811 |
| Lot Size: | 0,19 |
Description
Original owners have meticulously decorated & maintained this gently used, pet-free home! Neutral paint & carpet, hardwood floors & custom window treatments throughout. 2-story foyer w/wide turned staircase, guest closet & Juliette balcony. Living room has stunning windows! Classic formal dining room has beautiful wainscot & crown molding. Spacious kitchen features island w/breakfast bar, SS GE Profile appliances (including double oven!) & oversized eating area w/French door to tiered paver patio w/wall seating & coach lighting. Family room has gas fireplace w/brick surround. Master bedroom has tray ceiling, dual walk-in closets & luxury bath featuring dual sink vanity, private commode, jet tub & separate shower. 3 secondary bedrooms have ceiling fans & access to hall bath w/dual sink vanity & transom window. Walk-in closets, too! FULL BASEMENT! 2-car garage has epoxy floor & overhead storage racks. Beautiful professionally landscaped yard w/sprinklers. And SO MUCH MORE!
Property Specifics
| Single Family | |
| — | |
| Traditional | |
| 2007 | |
| Full | |
| WILSHIRE | |
| No | |
| 0.19 |
| Du Page | |
| Armitage Pointe | |
| 0 / Not Applicable | |
| None | |
| Public | |
| Public Sewer | |
| 09991593 | |
| 0236230010 |
Nearby Schools
| NAME: | DISTRICT: | DISTANCE: | |
|---|---|---|---|
|
Grade School
G Stanley Hall Elementary School |
15 | — | |
|
Middle School
Marquardt Middle School |
15 | Not in DB | |
|
High School
Glenbard East High School |
87 | Not in DB | |
Property History
| DATE: | EVENT: | PRICE: | SOURCE: |
|---|---|---|---|
| 28 Sep, 2018 | Sold | $425,000 | MRED MLS |
| 4 Sep, 2018 | Under contract | $440,000 | MRED MLS |
| — | Last price change | $445,000 | MRED MLS |
| 20 Jun, 2018 | Listed for sale | $445,000 | MRED MLS |
Room Specifics
Total Bedrooms: 4
Bedrooms Above Ground: 4
Bedrooms Below Ground: 0
Dimensions: —
Floor Type: Carpet
Dimensions: —
Floor Type: Carpet
Dimensions: —
Floor Type: Carpet
Full Bathrooms: 3
Bathroom Amenities: Whirlpool,Separate Shower,Double Sink
Bathroom in Basement: 0
Rooms: Breakfast Room,Foyer
Basement Description: Unfinished
Other Specifics
| 2 | |
| Concrete Perimeter | |
| Concrete | |
| Porch, Brick Paver Patio | |
| Cul-De-Sac,Landscaped | |
| 144 X 60 X 139 X 59 | |
| Unfinished | |
| Full | |
| Hardwood Floors, First Floor Laundry | |
| Double Oven, Microwave, Dishwasher, High End Refrigerator, Washer, Dryer, Disposal, Stainless Steel Appliance(s), Cooktop | |
| Not in DB | |
| Sidewalks, Street Lights, Street Paved | |
| — | |
| — | |
| Gas Log |
Tax History
| Year | Property Taxes |
|---|---|
| 2018 | $15,450 |
Contact Agent
Nearby Sold Comparables
Contact Agent
Listing Provided By
Keller Williams Infinity







