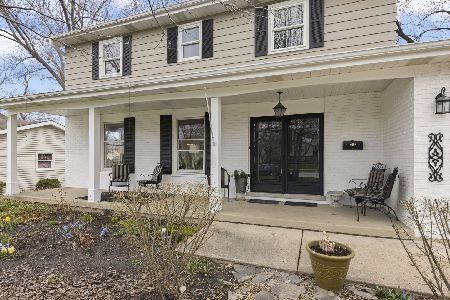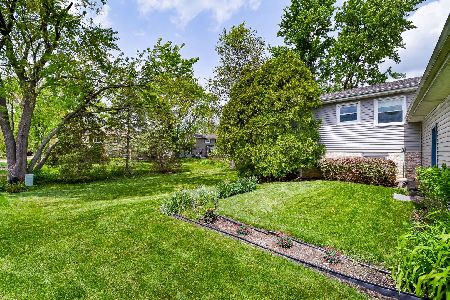1981 Briarcliffe Boulevard, Wheaton, Illinois 60189
$359,900
|
Sold
|
|
| Status: | Closed |
| Sqft: | 2,141 |
| Cost/Sqft: | $168 |
| Beds: | 4 |
| Baths: | 3 |
| Year Built: | 1970 |
| Property Taxes: | $9,367 |
| Days On Market: | 2103 |
| Lot Size: | 0,23 |
Description
$15,000.00+ adjustment for a quick sale! Use the virtual tour option for your virtual walk-thru and then schedule to come see the home in person and purchase! 4 bedroom. 2 full baths and a powder room. Full master bath. Carpeting only in the family room. Here you have a wonderfully-updated colonial-style with great fenced yard for entertaining in Wheaton's premier Briarcliffe subdivision. Before entering, the updates are apparent - newer roof, siding, windows, garage door, front entry door with sidelights and wonderful landscaping - over $35,000.00 invested. Huge 35' x 7' front porch for relaxation seating. Upon entering, you are greeted with a spacious foyer that leads to the living room or fully-renovated kitchen - over $25,000.00 invested. Spacious living and dining rooms with hardwood flooring. New kitchen unlike any other 2-story that's on the market or been sold in Briarcliffe! Custom quartz counters. Tile backsplash. Recessed lighting. Huge center island with seating. Cabinetry up to the ceiling with slow close doors, drawers and roll-outs. Undercabinet lighting. Stainless appliances. Main floor family room off of the kitchen featuring a brickface fireplace with custom timber mantle and french doors to rear patio and park-like yard. Powder room, laundry with LG Steam washer and dryer and mudroom complete the first floor. Upstairs you have 4 bright and spacious bedrooms all with hardwood flooring and 2 full baths. Master suite has its has own full updated bath with shower body jets. Full hall bathroom has also been remodeled and has double sinks. Gorgeous rear yard with 26' x 16' patio for not only relaxing evenings at home but also entertaining. Minutes to Briar Glen Elementary School,, Danada Square shopping, Wheaton Park District Community Center, Rice Pool & Water Park, Glenbard South High School, College of DuPage. Close to expressways and commuter trains to Chicago and surrounding suburbs.
Property Specifics
| Single Family | |
| — | |
| Colonial | |
| 1970 | |
| None | |
| — | |
| No | |
| 0.23 |
| Du Page | |
| Briarcliffe | |
| — / Not Applicable | |
| None | |
| Lake Michigan,Public | |
| Public Sewer, Sewer-Storm | |
| 10697467 | |
| 0527307005 |
Nearby Schools
| NAME: | DISTRICT: | DISTANCE: | |
|---|---|---|---|
|
Grade School
Briar Glen Elementary School |
89 | — | |
|
Middle School
Glen Crest Middle School |
89 | Not in DB | |
|
High School
Glenbard South High School |
87 | Not in DB | |
Property History
| DATE: | EVENT: | PRICE: | SOURCE: |
|---|---|---|---|
| 5 Aug, 2016 | Sold | $265,000 | MRED MLS |
| 27 Jun, 2016 | Under contract | $280,000 | MRED MLS |
| — | Last price change | $285,000 | MRED MLS |
| 13 Apr, 2016 | Listed for sale | $300,000 | MRED MLS |
| 28 May, 2020 | Sold | $359,900 | MRED MLS |
| 29 Apr, 2020 | Under contract | $359,900 | MRED MLS |
| 24 Apr, 2020 | Listed for sale | $359,900 | MRED MLS |
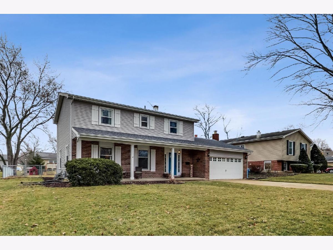
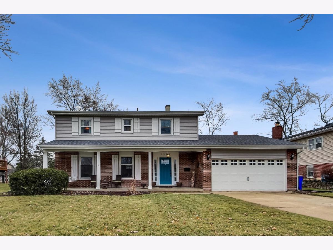
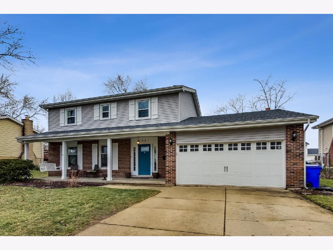
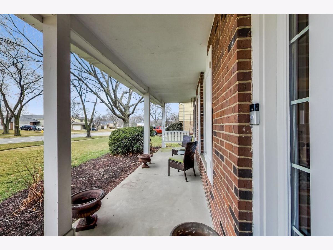
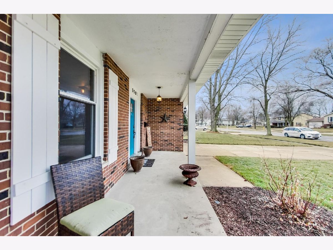
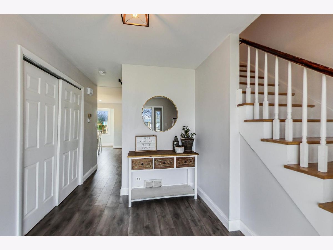
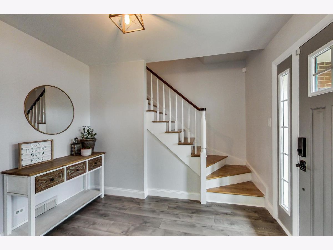
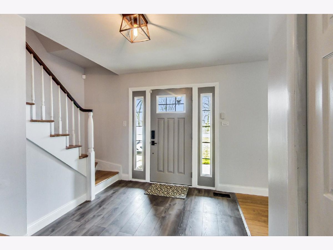
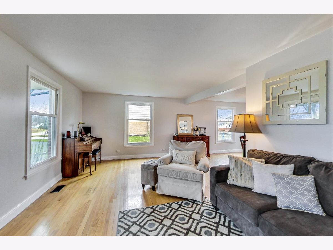
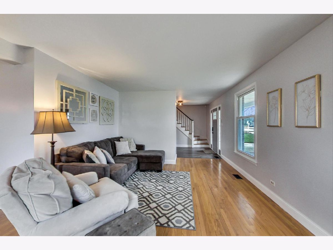
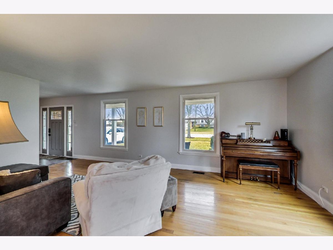
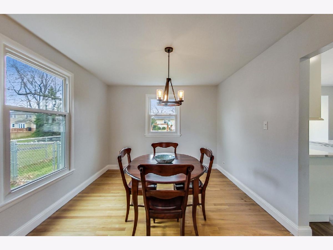
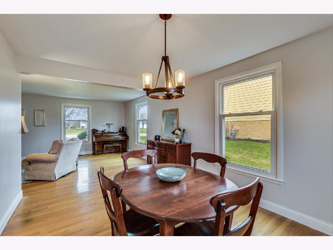
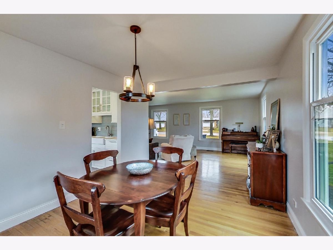
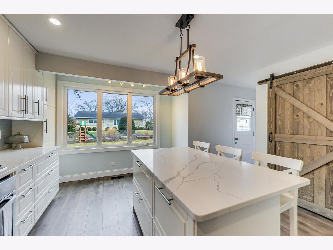
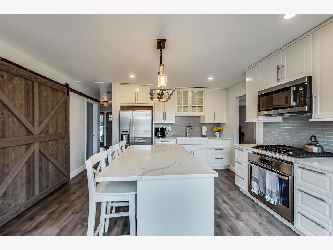
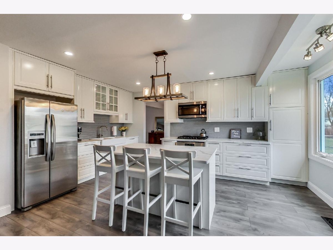
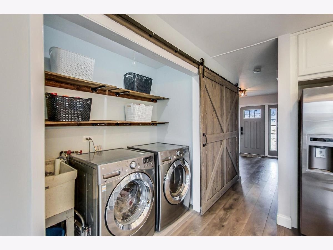
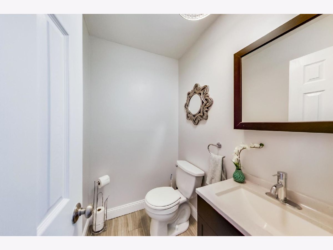
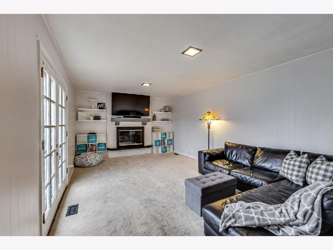
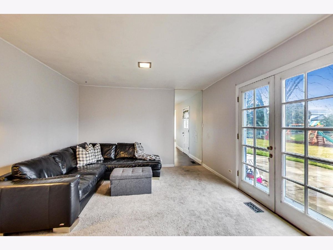
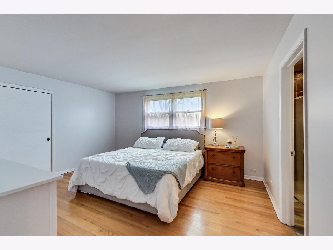
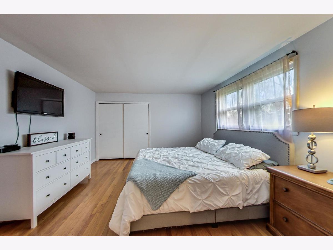
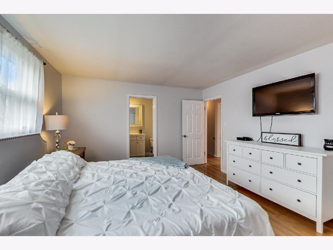
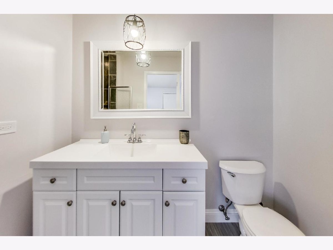
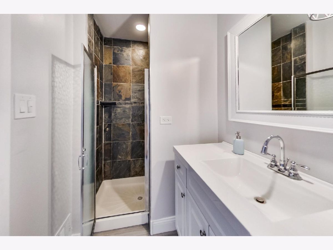
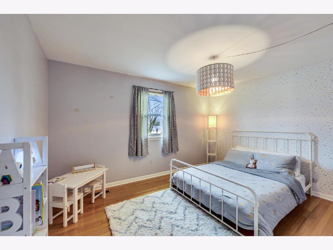
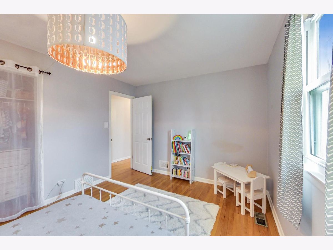
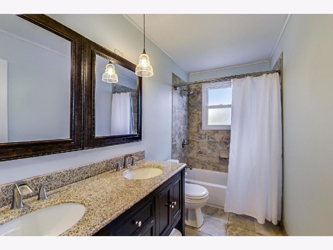
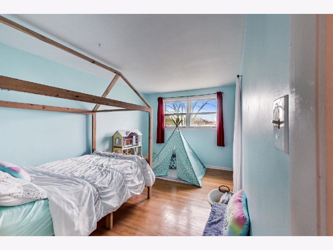
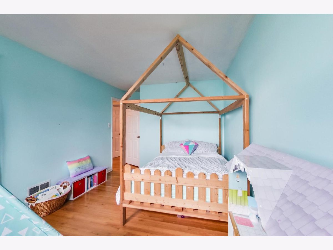
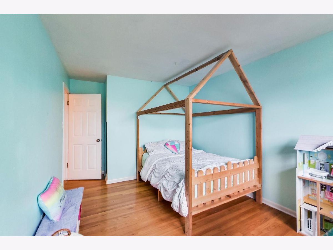
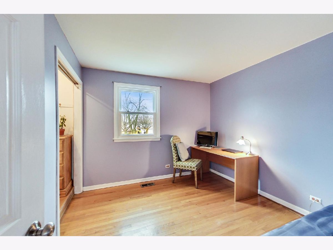
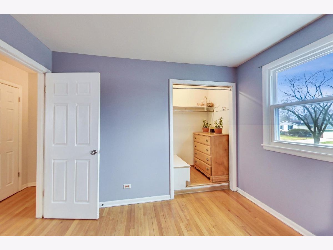
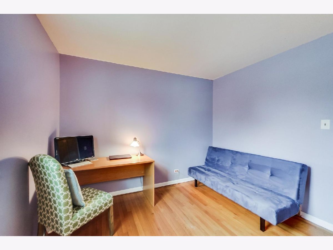
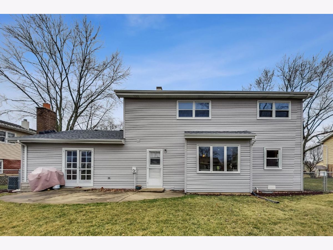
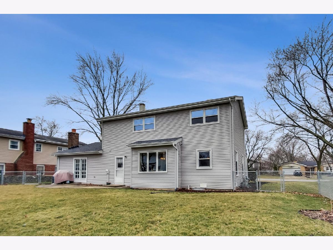
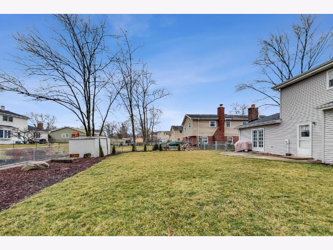
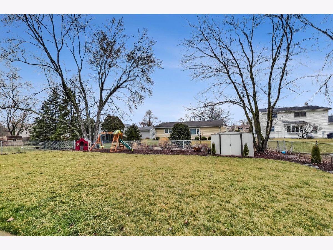
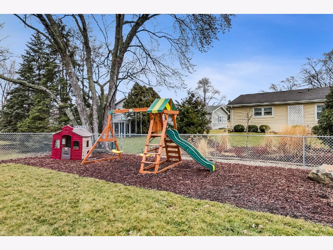
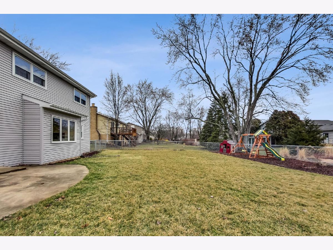
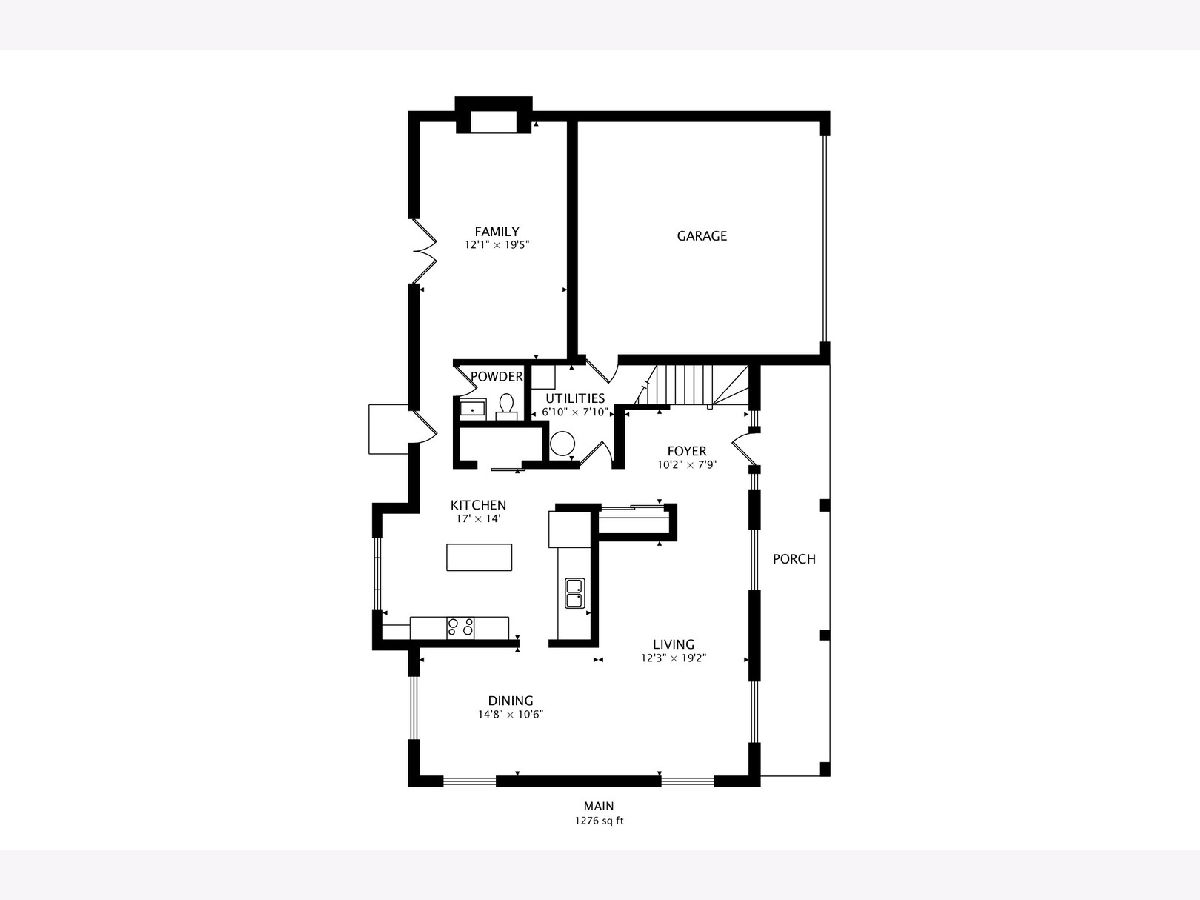
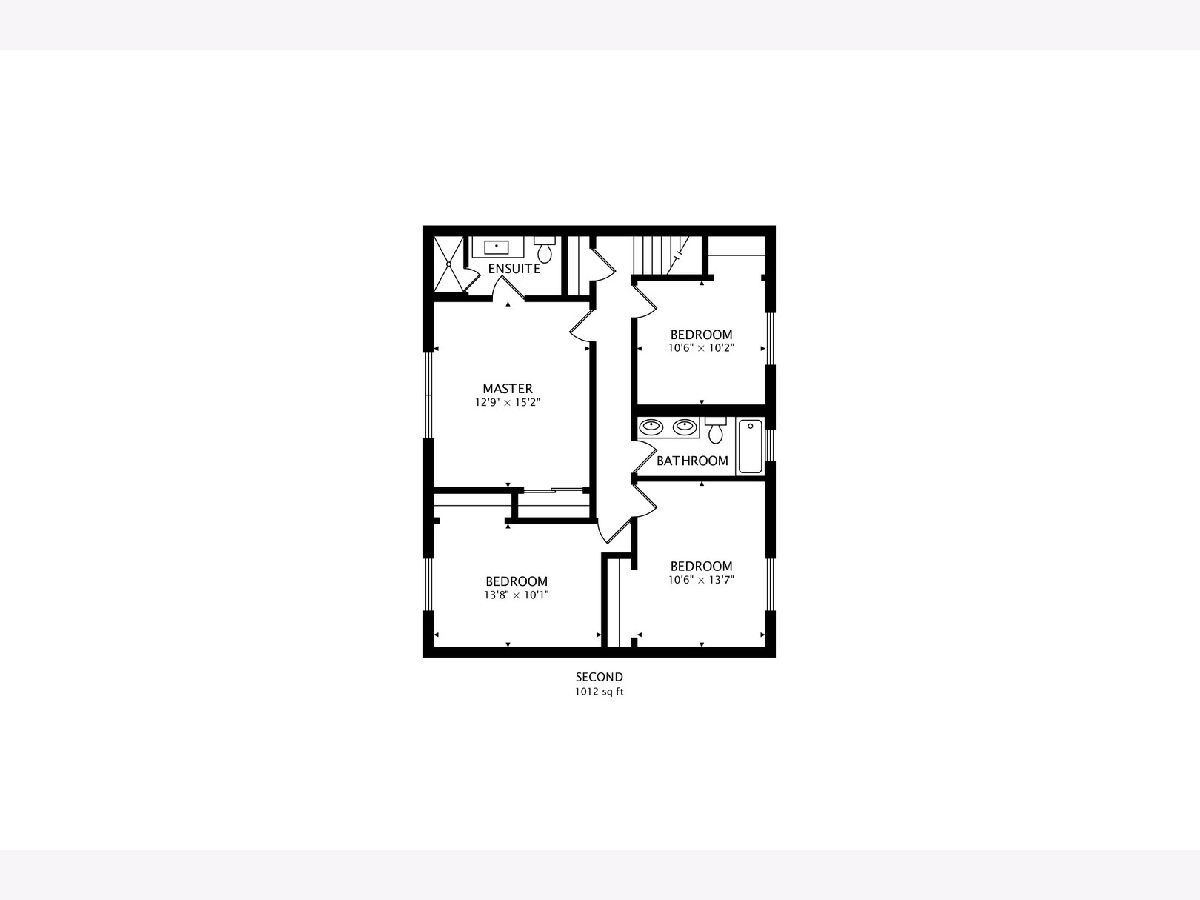
Room Specifics
Total Bedrooms: 4
Bedrooms Above Ground: 4
Bedrooms Below Ground: 0
Dimensions: —
Floor Type: Hardwood
Dimensions: —
Floor Type: Hardwood
Dimensions: —
Floor Type: Hardwood
Full Bathrooms: 3
Bathroom Amenities: Separate Shower,Double Sink,Soaking Tub
Bathroom in Basement: 0
Rooms: Foyer,Workshop
Basement Description: Crawl
Other Specifics
| 2.5 | |
| Concrete Perimeter | |
| Concrete | |
| Patio, Porch, Storms/Screens | |
| Fenced Yard,Landscaped | |
| 134X75 | |
| Unfinished | |
| Full | |
| Hardwood Floors, Wood Laminate Floors, First Floor Laundry, Built-in Features, Walk-In Closet(s) | |
| Microwave, Dishwasher, Refrigerator, Washer, Dryer, Disposal, Stainless Steel Appliance(s), Cooktop, Built-In Oven | |
| Not in DB | |
| Pool, Curbs, Sidewalks, Street Lights, Street Paved | |
| — | |
| — | |
| Wood Burning |
Tax History
| Year | Property Taxes |
|---|---|
| 2016 | $7,834 |
| 2020 | $9,367 |
Contact Agent
Nearby Similar Homes
Nearby Sold Comparables
Contact Agent
Listing Provided By
@properties





