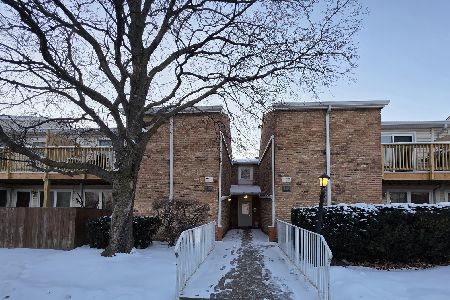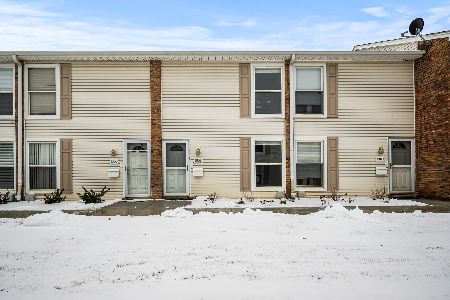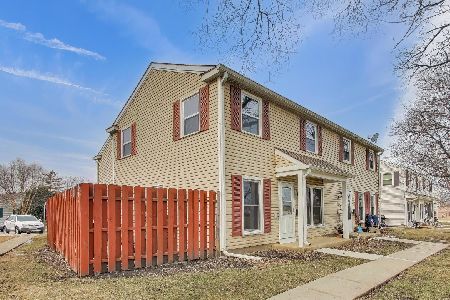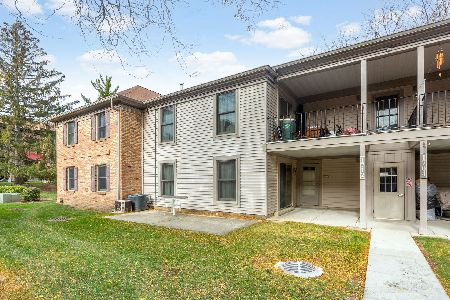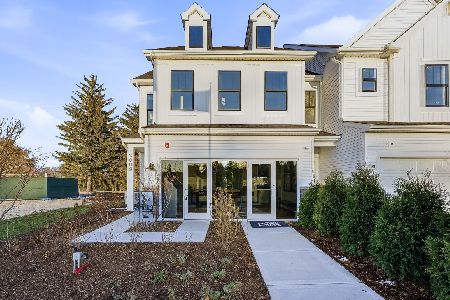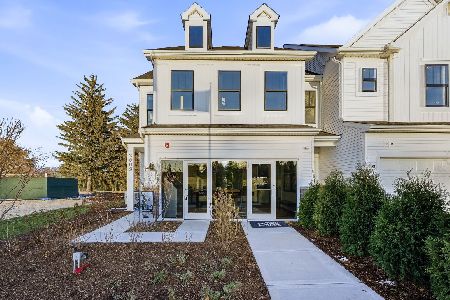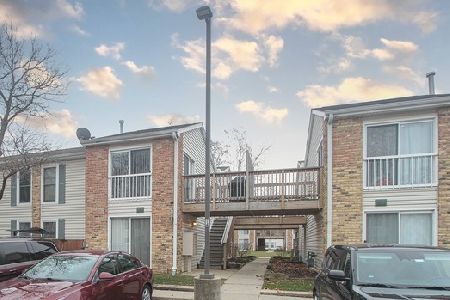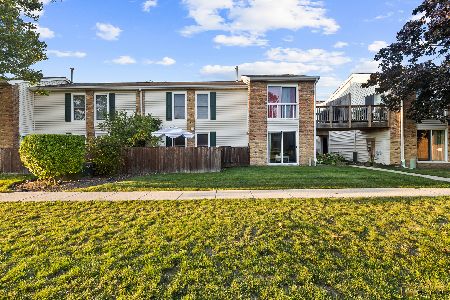1981 Kenilworth Circle, Hoffman Estates, Illinois 60169
$170,000
|
Sold
|
|
| Status: | Closed |
| Sqft: | 1,000 |
| Cost/Sqft: | $159 |
| Beds: | 2 |
| Baths: | 2 |
| Year Built: | 1981 |
| Property Taxes: | $2,273 |
| Days On Market: | 1058 |
| Lot Size: | 0,00 |
Description
Rare opportunity for an updated end-unit condo in Huntington Club~ nothing to do but move in! This condo features a private entrance, fresh paint, new waterproof vinyl plank flooring, and an open concept floor plan. The spacious living room features an abundance of natural lighting and a newer slider (2019) to the balcony. The dining area opens to the kitchen featuring stainless steel appliances (new microwave 2021 and stove 2020) and plenty of cabinet space for storage. Down the hall includes the master bedroom with en-suite half bath and in-unit laundry, second bedroom, and a luxurious full bath with rainfall showerhead and whirlpool tub. Newer AC and water heater (2017). Relax on the balcony (new in 2019) overlooking the professionally landscaped common areas. Located within award winning School District 54. Amazing location adjacent to the Hillside Golf Course and minutes from the Interstate, park district, library, and restaurants. Great home in a great location!
Property Specifics
| Condos/Townhomes | |
| 2 | |
| — | |
| 1981 | |
| — | |
| — | |
| No | |
| — |
| Cook | |
| Huntington Club | |
| 329 / Monthly | |
| — | |
| — | |
| — | |
| 11753207 | |
| 07081090721031 |
Nearby Schools
| NAME: | DISTRICT: | DISTANCE: | |
|---|---|---|---|
|
Grade School
John Muir Elementary School |
54 | — | |
|
Middle School
Eisenhower Junior High School |
54 | Not in DB | |
|
High School
Hoffman Estates High School |
211 | Not in DB | |
Property History
| DATE: | EVENT: | PRICE: | SOURCE: |
|---|---|---|---|
| 16 May, 2023 | Sold | $170,000 | MRED MLS |
| 11 Apr, 2023 | Under contract | $159,000 | MRED MLS |
| 6 Apr, 2023 | Listed for sale | $159,000 | MRED MLS |
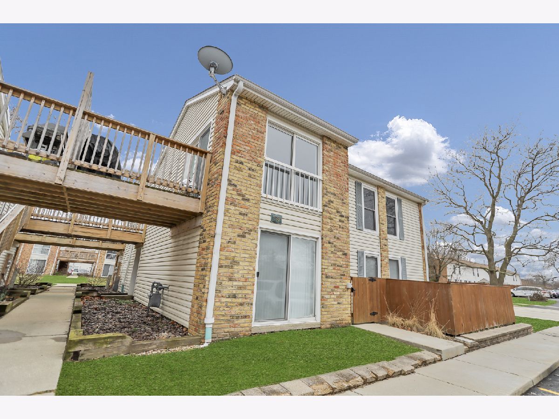





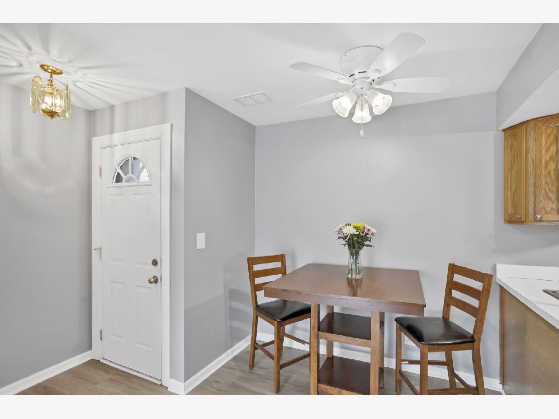

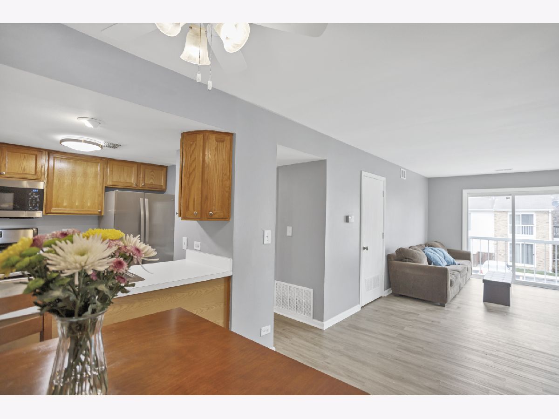




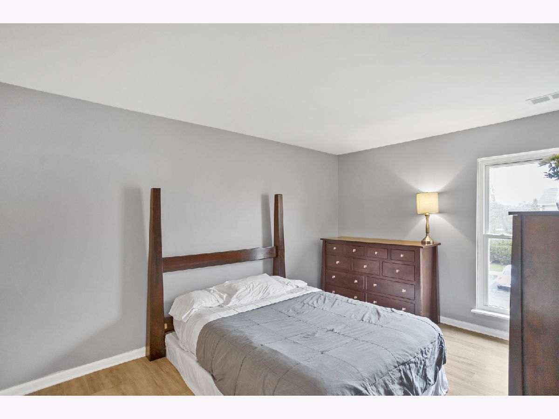

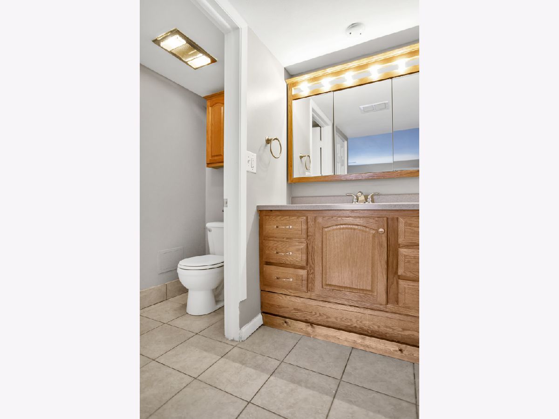

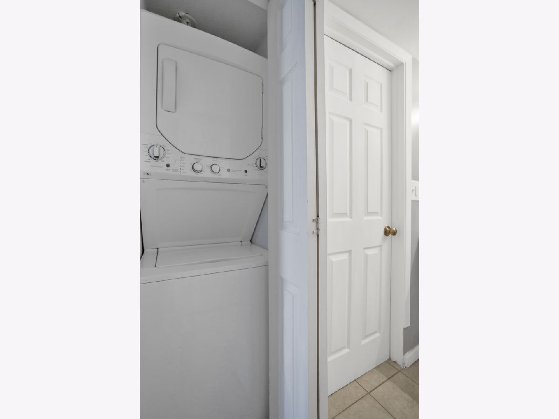
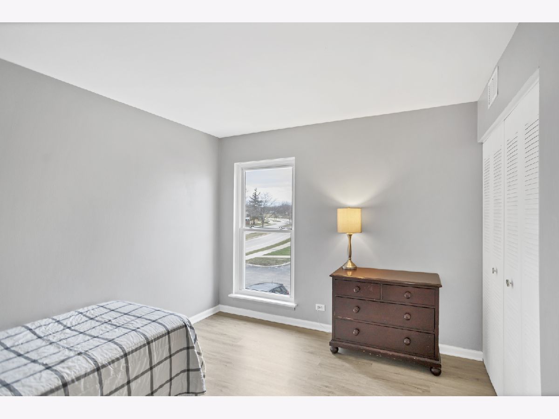
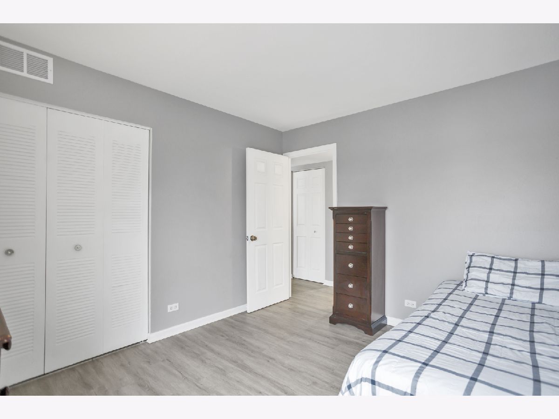
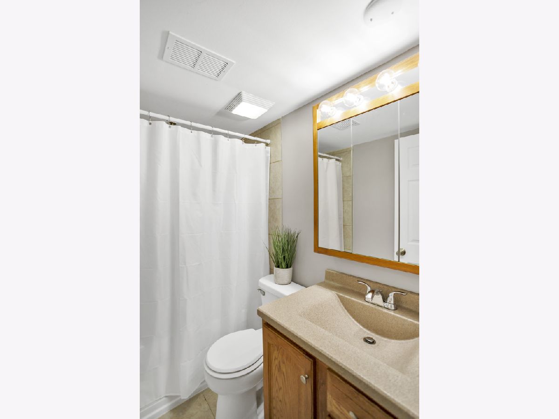
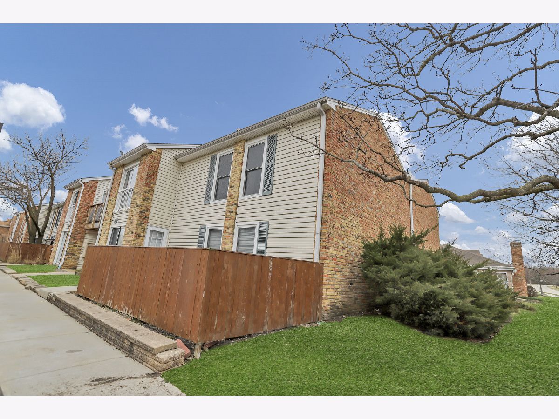

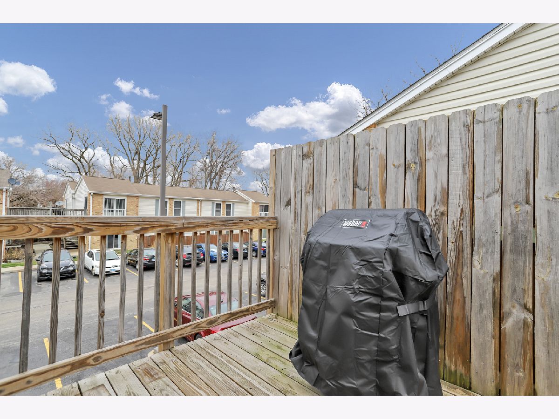
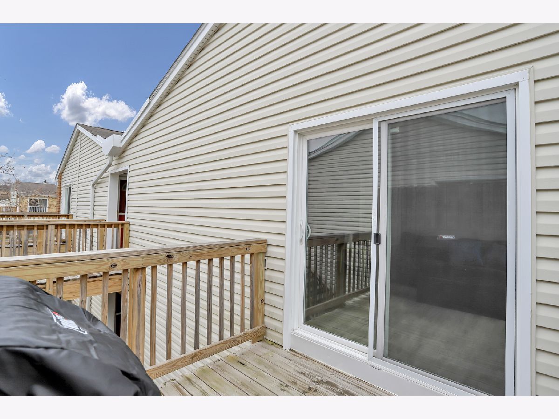
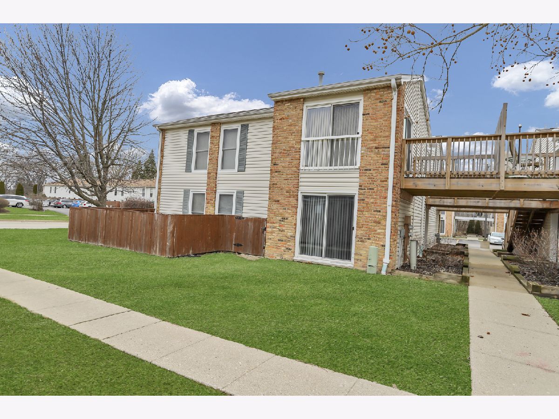
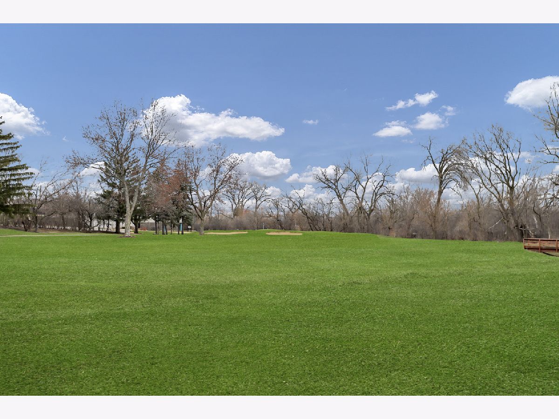

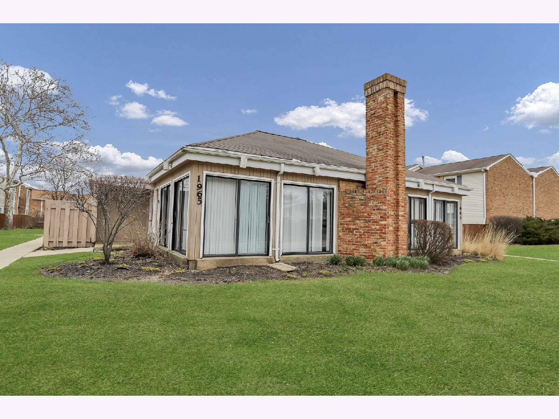
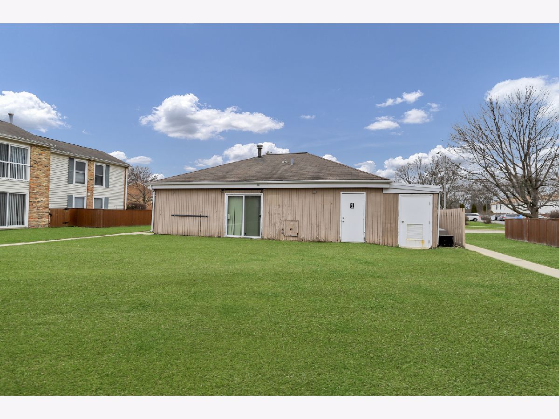
Room Specifics
Total Bedrooms: 2
Bedrooms Above Ground: 2
Bedrooms Below Ground: 0
Dimensions: —
Floor Type: —
Full Bathrooms: 2
Bathroom Amenities: Whirlpool
Bathroom in Basement: 0
Rooms: —
Basement Description: Slab
Other Specifics
| — | |
| — | |
| — | |
| — | |
| — | |
| COMMON | |
| — | |
| — | |
| — | |
| — | |
| Not in DB | |
| — | |
| — | |
| — | |
| — |
Tax History
| Year | Property Taxes |
|---|---|
| 2023 | $2,273 |
Contact Agent
Nearby Similar Homes
Nearby Sold Comparables
Contact Agent
Listing Provided By
RE/MAX Suburban

