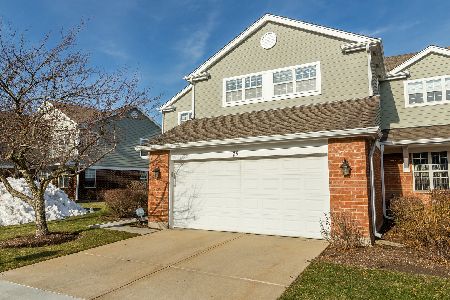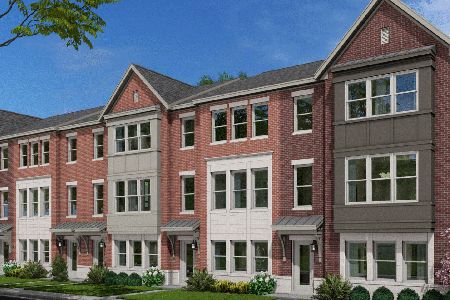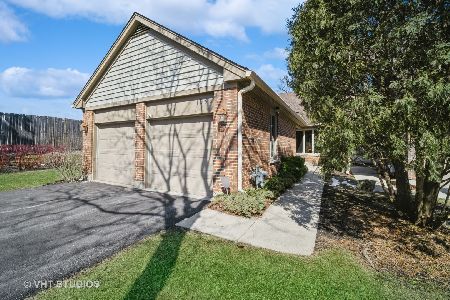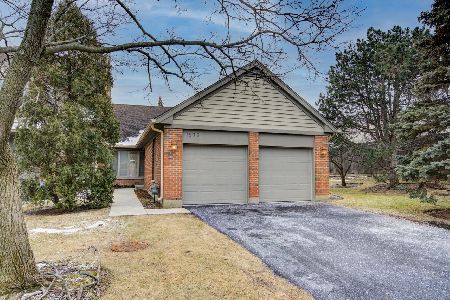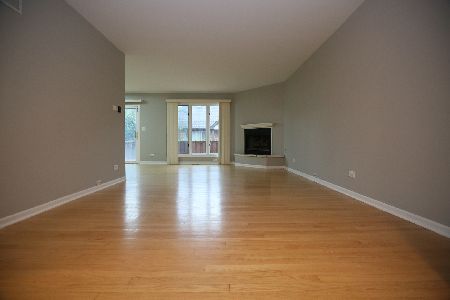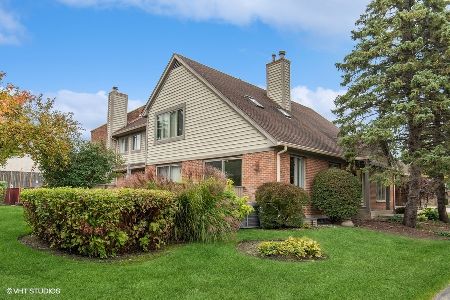1981 Koehling Road, Northbrook, Illinois 60062
$315,000
|
Sold
|
|
| Status: | Closed |
| Sqft: | 1,612 |
| Cost/Sqft: | $197 |
| Beds: | 2 |
| Baths: | 2 |
| Year Built: | 1989 |
| Property Taxes: | $2,993 |
| Days On Market: | 3736 |
| Lot Size: | 0,00 |
Description
Welcome to low maintenance living in Picardy East! Terrific end unit ranch with open floor plan. Private cul de sac location in top notch school district. 2 bedrooms with new carpet and fresh paint. Master bedroom boast 2 closets, dual sink vanity plus separate tub and shower. 2nd bedroom has a large walk in closet. Eat in kitchen with plenty of cabinets, counter space plus a pantry and sliders to freshly painted deck. Spacious living room with dual sliders to huge deck, wet bar, gas fireplace and soaring vaulted ceiling. Dining room with parquet floor. Full unfinished lower level ready for your ideas. Main floor laundry, 2 car attached garage. One level living with over 1600 square feet.
Property Specifics
| Condos/Townhomes | |
| 1 | |
| — | |
| 1989 | |
| Full | |
| — | |
| No | |
| — |
| Cook | |
| — | |
| 320 / Monthly | |
| Insurance,Exterior Maintenance,Lawn Care,Scavenger,Snow Removal | |
| Public | |
| Public Sewer | |
| 09080316 | |
| 04031110210000 |
Nearby Schools
| NAME: | DISTRICT: | DISTANCE: | |
|---|---|---|---|
|
Grade School
Meadowbrook Elementary School |
28 | — | |
|
Middle School
Northbrook Junior High School |
28 | Not in DB | |
|
High School
Glenbrook North High School |
225 | Not in DB | |
Property History
| DATE: | EVENT: | PRICE: | SOURCE: |
|---|---|---|---|
| 29 Feb, 2016 | Sold | $315,000 | MRED MLS |
| 7 Jan, 2016 | Under contract | $317,000 | MRED MLS |
| 5 Nov, 2015 | Listed for sale | $317,000 | MRED MLS |
| 29 Jun, 2023 | Sold | $431,000 | MRED MLS |
| 24 Mar, 2023 | Under contract | $419,900 | MRED MLS |
| 22 Mar, 2023 | Listed for sale | $419,900 | MRED MLS |
Room Specifics
Total Bedrooms: 2
Bedrooms Above Ground: 2
Bedrooms Below Ground: 0
Dimensions: —
Floor Type: Carpet
Full Bathrooms: 2
Bathroom Amenities: Separate Shower,Double Sink
Bathroom in Basement: 0
Rooms: No additional rooms
Basement Description: Unfinished
Other Specifics
| 2 | |
| Concrete Perimeter | |
| Asphalt | |
| Deck, Storms/Screens, End Unit | |
| Cul-De-Sac | |
| 79X52X132X63X181 | |
| — | |
| Full | |
| Vaulted/Cathedral Ceilings, Bar-Wet, Wood Laminate Floors, First Floor Bedroom, First Floor Laundry, First Floor Full Bath | |
| Range, Microwave, Dishwasher, Refrigerator, Washer, Dryer | |
| Not in DB | |
| — | |
| — | |
| Park | |
| — |
Tax History
| Year | Property Taxes |
|---|---|
| 2016 | $2,993 |
| 2023 | $6,131 |
Contact Agent
Nearby Similar Homes
Nearby Sold Comparables
Contact Agent
Listing Provided By
R.M.C. Realty Inc.

