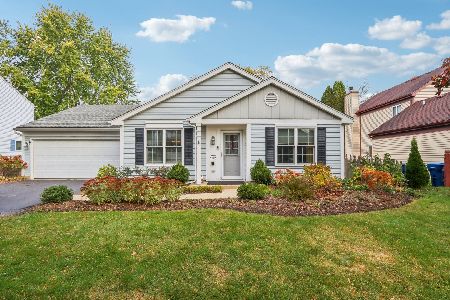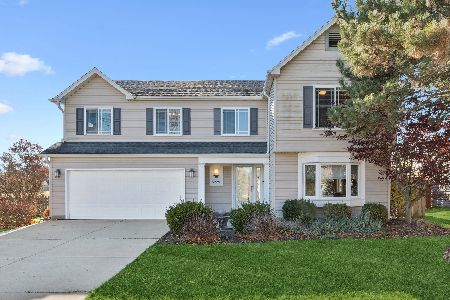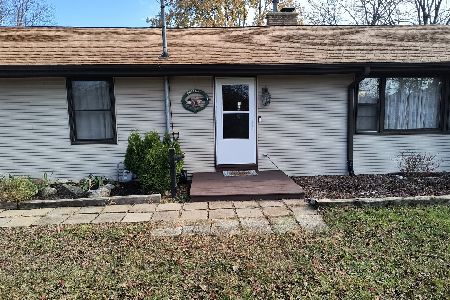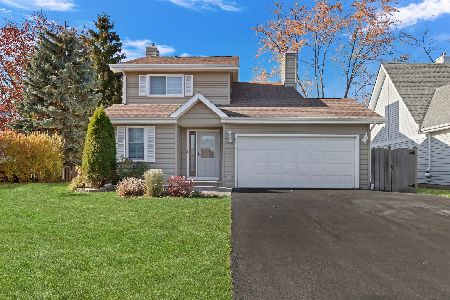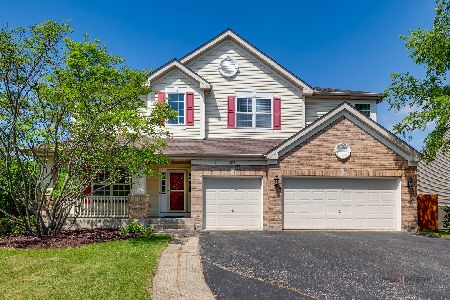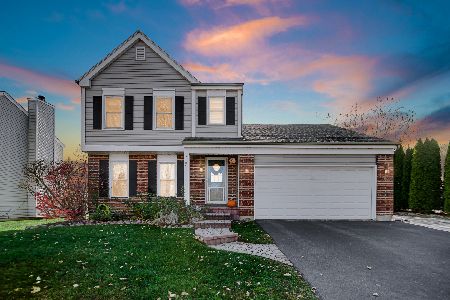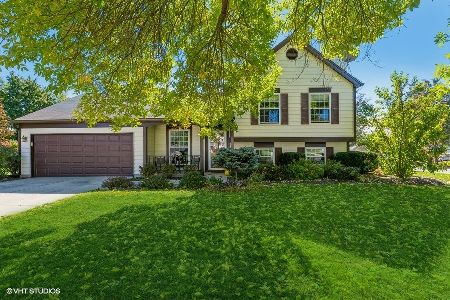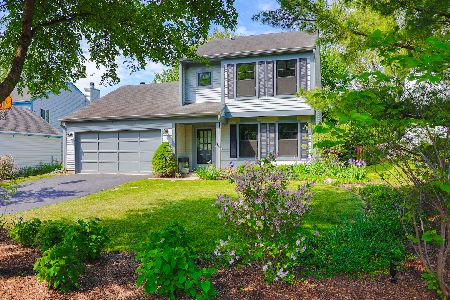1981 Lawson Boulevard, Gurnee, Illinois 60031
$260,000
|
Sold
|
|
| Status: | Closed |
| Sqft: | 1,792 |
| Cost/Sqft: | $148 |
| Beds: | 3 |
| Baths: | 2 |
| Year Built: | 1985 |
| Property Taxes: | $6,804 |
| Days On Market: | 1908 |
| Lot Size: | 0,18 |
Description
*** COMPLETELY UPDATED *** It's just like a brand NEW house!! Commercial luxury vinyl plank flooring throughout entire first floor. Oversized living room with vaulted ceiling. Spacious dining room has beautiful bay window and leads to stunning kitchen that has been gutted to the studs and features white cabinets with under cabinet lighting, glass back splash, stainless steel appliances, granite counters and curved breakfast bar. Family room includes floor to ceiling brick fireplace and sliders to gorgeous fenced yard with blue stone patio. Updated bath with ALL NEW everything including granite vanity and jetted tub. Master bedroom has access to hall bath and generous size walk-in closet. Other outstanding features include white doors and trim ~ encased windows ~ freshly painted interior ~ NEW carpet in 2019 ~ NEW washer and dryer in 2019 ~ professionally landscaped yard in 2018 ~ NEW water heater in 2018 ~ NEW A/C in 2013 ~ pull down attic stairs in garage for extra storage. It's a 10+++++!!!
Property Specifics
| Single Family | |
| — | |
| — | |
| 1985 | |
| None | |
| — | |
| No | |
| 0.18 |
| Lake | |
| Pembrook | |
| 0 / Not Applicable | |
| None | |
| Public | |
| Public Sewer | |
| 10842799 | |
| 07104030240000 |
Nearby Schools
| NAME: | DISTRICT: | DISTANCE: | |
|---|---|---|---|
|
Grade School
Woodland Elementary School |
50 | — | |
|
Middle School
Woodland Middle School |
50 | Not in DB | |
|
High School
Warren Township High School |
121 | Not in DB | |
Property History
| DATE: | EVENT: | PRICE: | SOURCE: |
|---|---|---|---|
| 12 Aug, 2013 | Sold | $177,000 | MRED MLS |
| 11 Jun, 2013 | Under contract | $182,500 | MRED MLS |
| 6 Jun, 2013 | Listed for sale | $182,500 | MRED MLS |
| 23 Oct, 2020 | Sold | $260,000 | MRED MLS |
| 6 Sep, 2020 | Under contract | $264,900 | MRED MLS |
| 4 Sep, 2020 | Listed for sale | $264,900 | MRED MLS |
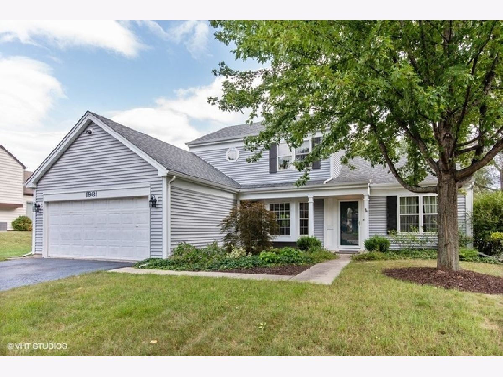
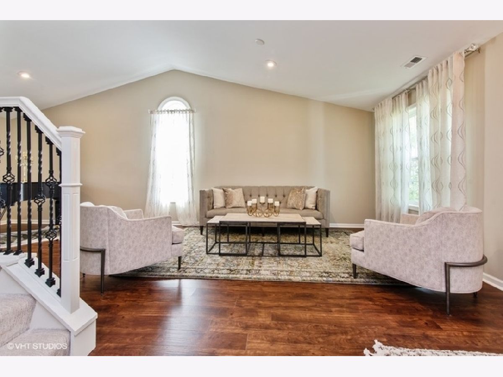
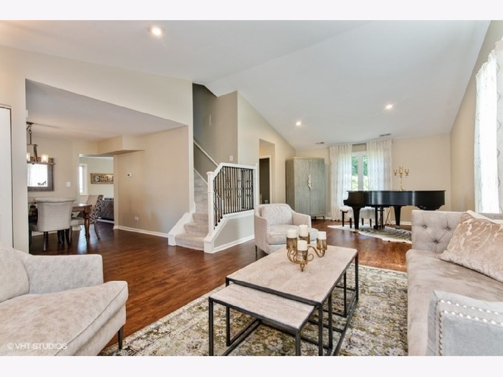
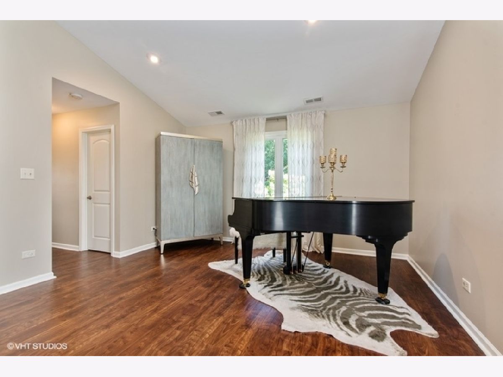
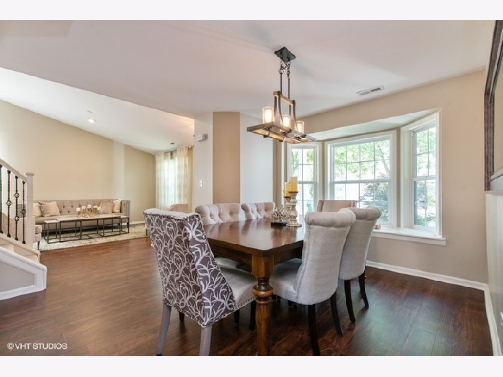
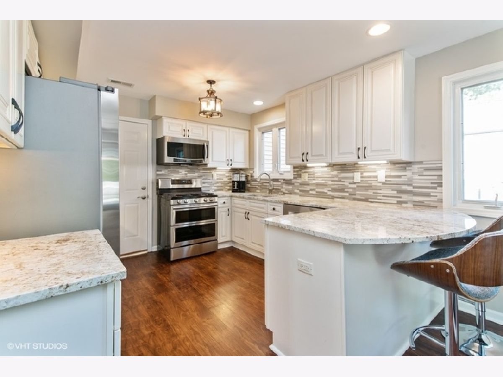
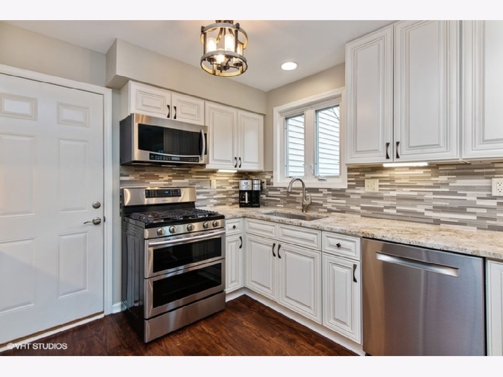
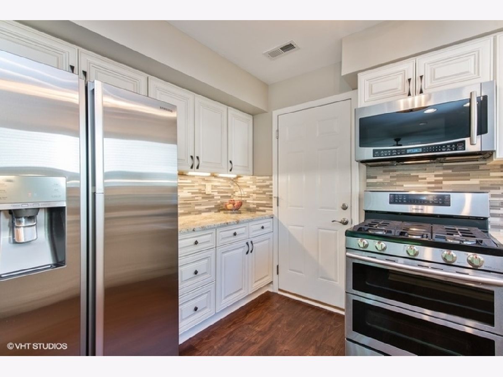
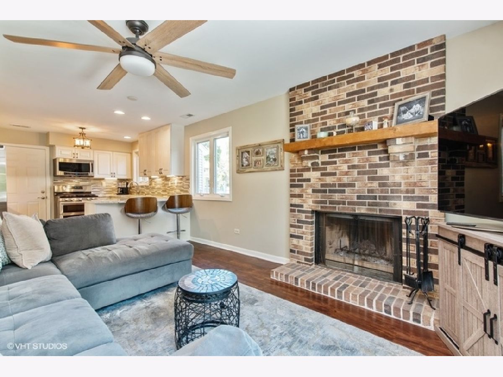
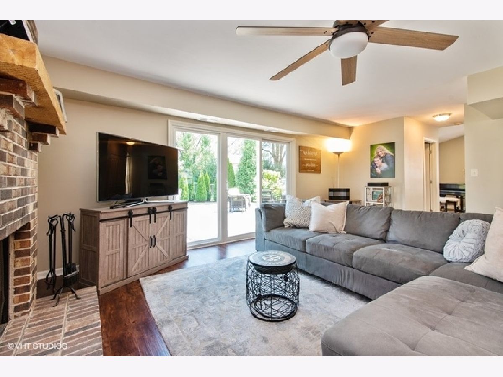
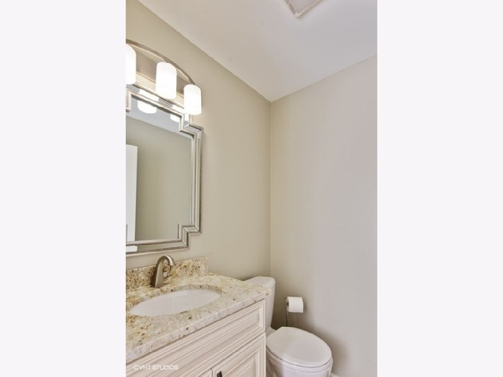
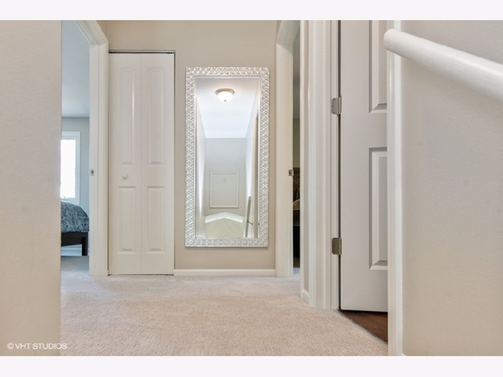
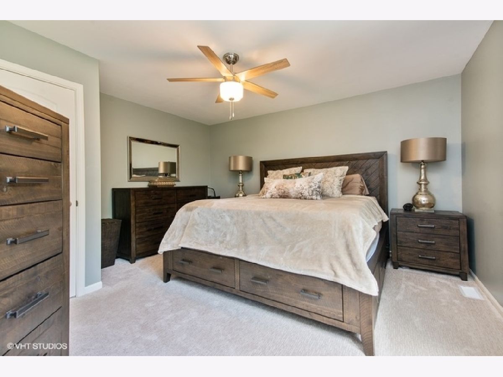
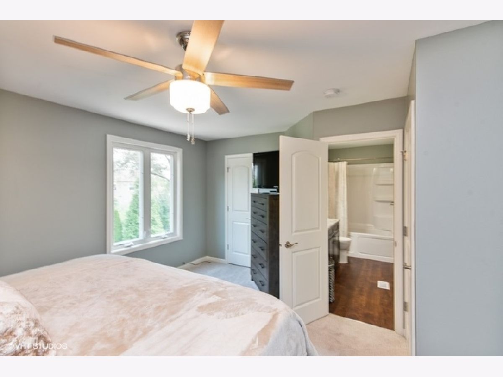
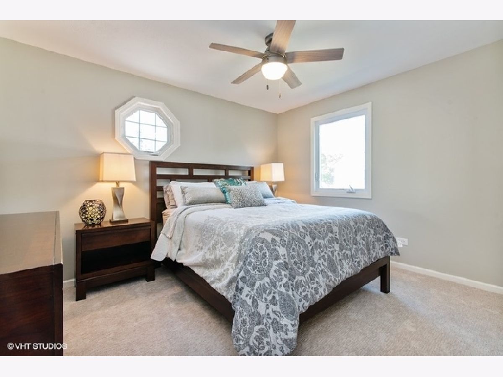
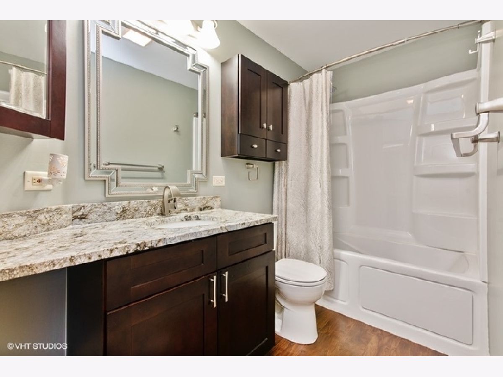
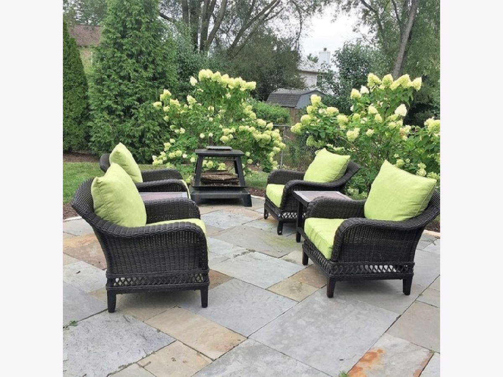
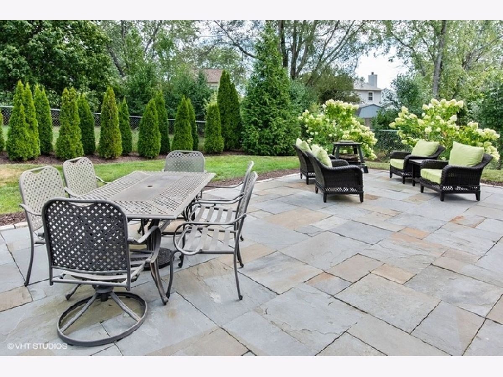
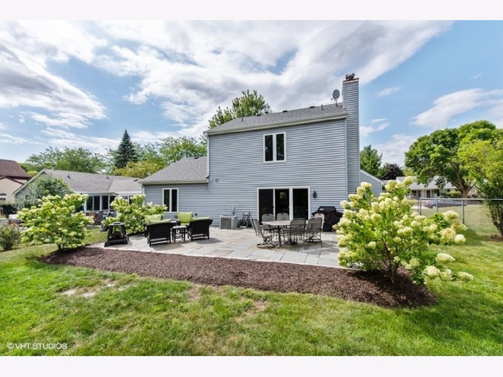
Room Specifics
Total Bedrooms: 3
Bedrooms Above Ground: 3
Bedrooms Below Ground: 0
Dimensions: —
Floor Type: Carpet
Dimensions: —
Floor Type: Carpet
Full Bathrooms: 2
Bathroom Amenities: Whirlpool
Bathroom in Basement: 0
Rooms: No additional rooms
Basement Description: None
Other Specifics
| 2 | |
| Concrete Perimeter | |
| Asphalt | |
| Patio, Storms/Screens | |
| Fenced Yard,Landscaped | |
| 65 X 125 | |
| Pull Down Stair | |
| — | |
| Vaulted/Cathedral Ceilings, Wood Laminate Floors, First Floor Laundry, Walk-In Closet(s), Granite Counters, Separate Dining Room | |
| Range, Microwave, Dishwasher, Refrigerator, Washer, Dryer, Disposal, Stainless Steel Appliance(s) | |
| Not in DB | |
| Park, Tennis Court(s), Curbs, Sidewalks, Street Lights, Street Paved | |
| — | |
| — | |
| Wood Burning, Gas Starter |
Tax History
| Year | Property Taxes |
|---|---|
| 2013 | $5,225 |
| 2020 | $6,804 |
Contact Agent
Nearby Similar Homes
Nearby Sold Comparables
Contact Agent
Listing Provided By
Berkshire Hathaway HomeServices Starck Real Estate

