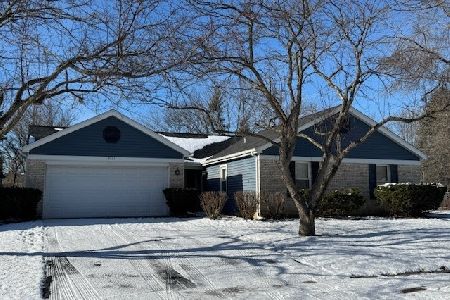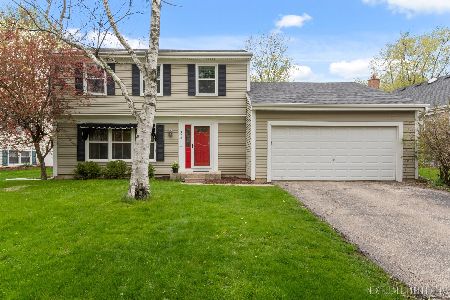1981 Templar Drive, Naperville, Illinois 60565
$325,000
|
Sold
|
|
| Status: | Closed |
| Sqft: | 1,704 |
| Cost/Sqft: | $191 |
| Beds: | 4 |
| Baths: | 2 |
| Year Built: | 1976 |
| Property Taxes: | $5,718 |
| Days On Market: | 2112 |
| Lot Size: | 0,25 |
Description
Beautiful Rehab! TRUE 4 BEDROOM! New Driveway 2018. New 30 yr roof 2018. Complete New Kitchen 2020. 42" white shaker cabinets. New S/S Samsung appliances. French door refrigerator, oven/range, dishwasher, & microwave. White granite countertops. New deep stainless undermount sink & new disposal. 2 beautifully updated full Baths! New neutral carpet in 2nd floor bedrooms & hallway 2020. Professionally painted interior walls, ceilings, trim, & doors. Oversize living room. Formal Dining Room includes new oil rubbed bronze chandelier. Newer vinyl clad windows entire home. New vinyl clad double-paned sliding door to deck. All new electrical and new plumbing in most of the home. New lighting fixtures throughout home. New Vinyl plank flooring in entryway, kitchen, & breakfast area. Spacious Family Room 11'x22' includes English windows that flood the room with light. Lower Level private 4th Bedroom boasts loads of natural light. It is also a perfect space for a quiet office. Upgraded 2018 washer & dryer stay. Huge party Deck was just stained and is perfect for entertaining friends with summer Barbeques. Large park-like fenced backyard includes a storage shed. Bus to train station is across the street. Award-winning #203 schools, with bus stop locates in front of the house.
Property Specifics
| Single Family | |
| — | |
| — | |
| 1976 | |
| None | |
| — | |
| No | |
| 0.25 |
| Du Page | |
| Old Farm | |
| 0 / Not Applicable | |
| None | |
| Lake Michigan,Public | |
| Public Sewer, Sewer-Storm | |
| 10690585 | |
| 0831303031 |
Nearby Schools
| NAME: | DISTRICT: | DISTANCE: | |
|---|---|---|---|
|
Grade School
Kingsley Elementary School |
203 | — | |
|
Middle School
Lincoln Junior High School |
203 | Not in DB | |
|
High School
Naperville Central High School |
203 | Not in DB | |
Property History
| DATE: | EVENT: | PRICE: | SOURCE: |
|---|---|---|---|
| 18 Jun, 2020 | Sold | $325,000 | MRED MLS |
| 24 May, 2020 | Under contract | $325,000 | MRED MLS |
| — | Last price change | $335,000 | MRED MLS |
| 15 Apr, 2020 | Listed for sale | $335,000 | MRED MLS |
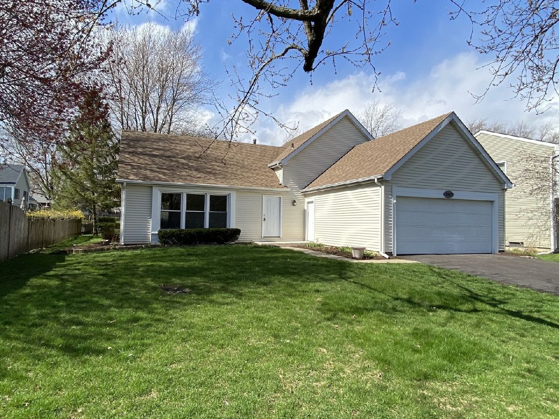
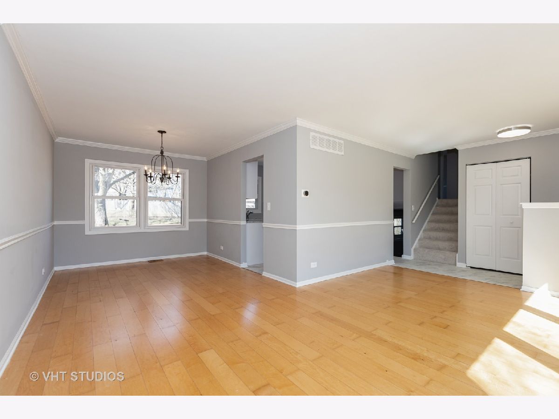
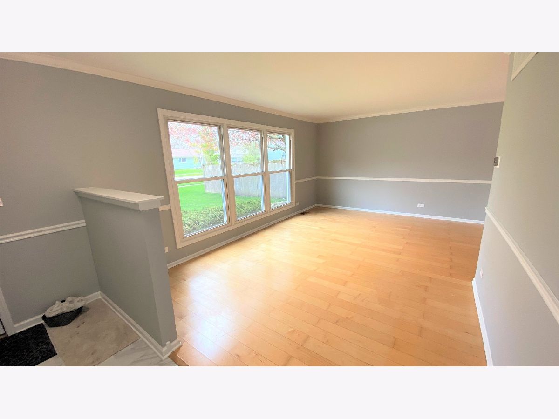
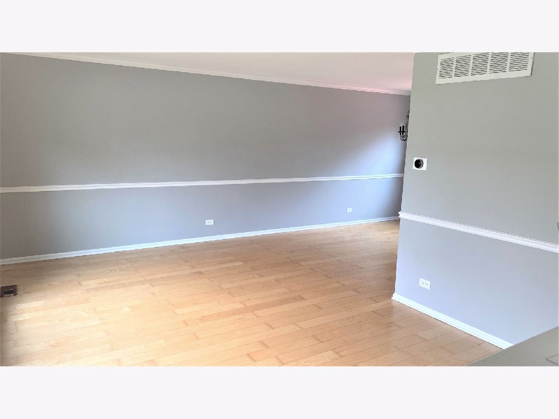
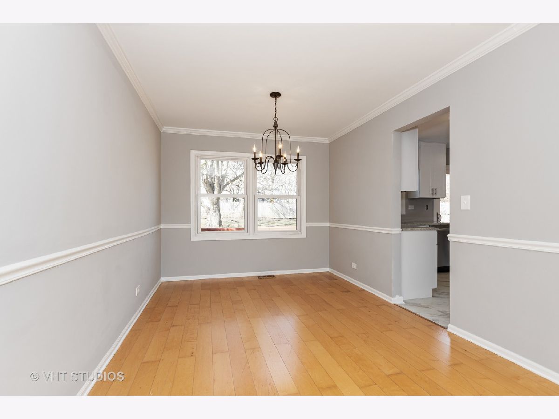
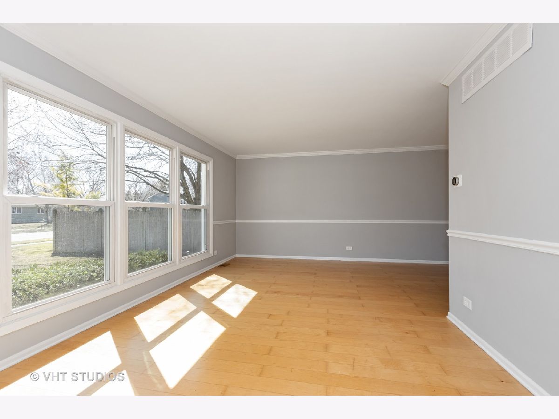
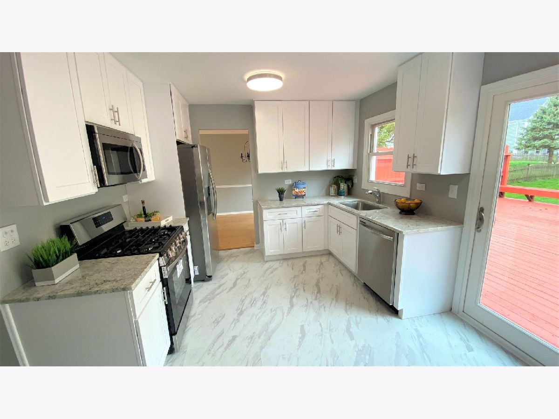
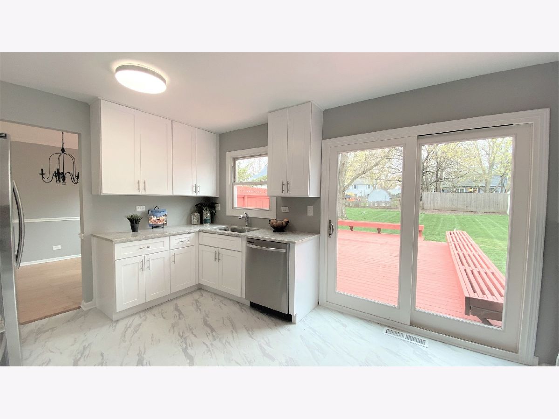

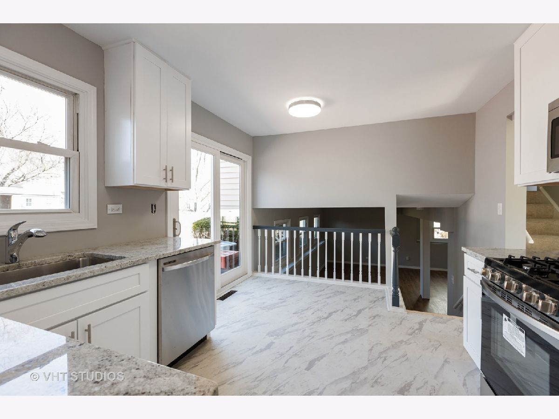
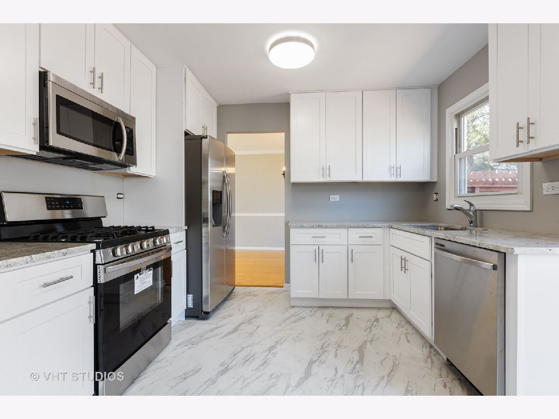
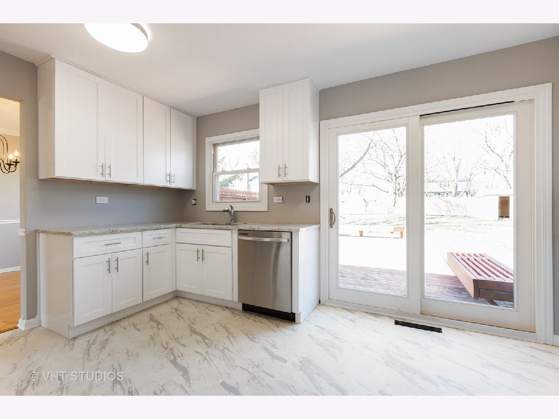
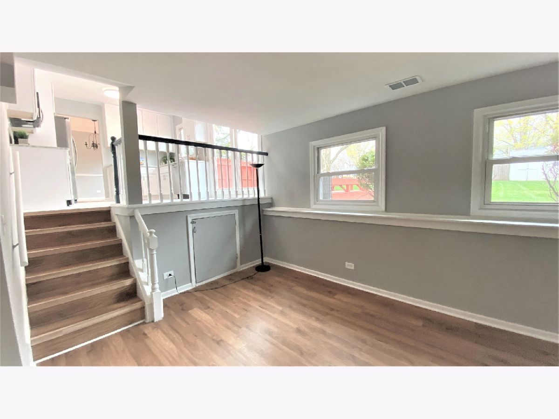

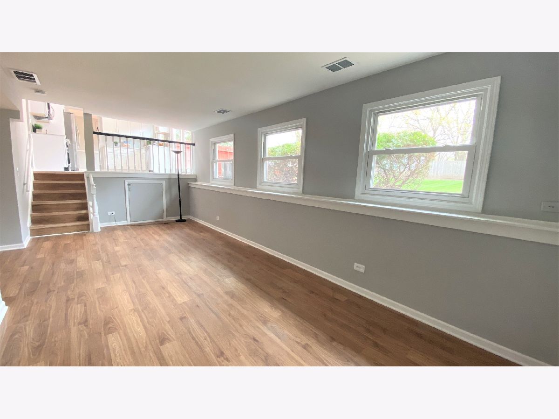

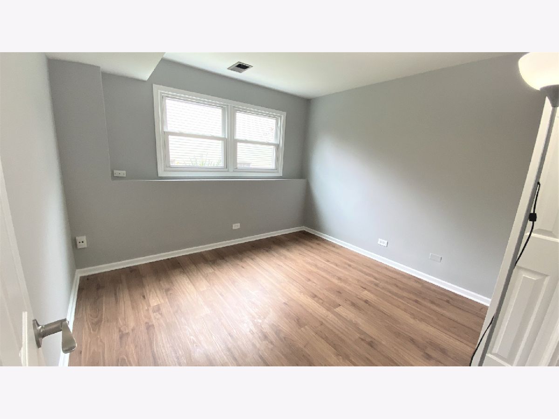



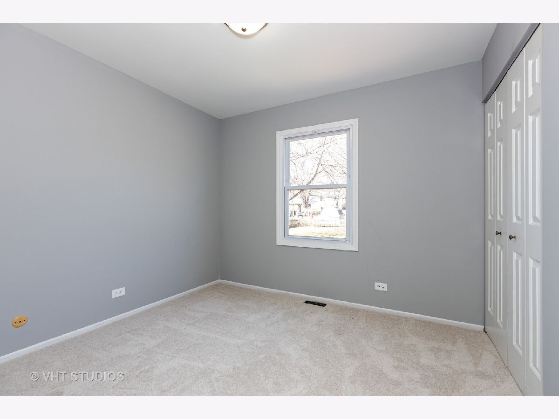

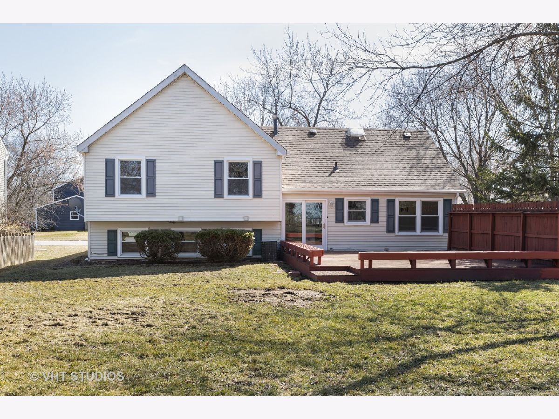




Room Specifics
Total Bedrooms: 4
Bedrooms Above Ground: 4
Bedrooms Below Ground: 0
Dimensions: —
Floor Type: Carpet
Dimensions: —
Floor Type: Carpet
Dimensions: —
Floor Type: Wood Laminate
Full Bathrooms: 2
Bathroom Amenities: —
Bathroom in Basement: 0
Rooms: No additional rooms
Basement Description: Crawl
Other Specifics
| 2 | |
| Concrete Perimeter | |
| Asphalt | |
| Deck | |
| Fenced Yard | |
| 67X162 | |
| — | |
| — | |
| Hardwood Floors, Wood Laminate Floors | |
| Range, Microwave, Dishwasher, Refrigerator, Washer, Dryer, Disposal, Stainless Steel Appliance(s) | |
| Not in DB | |
| Park | |
| — | |
| — | |
| — |
Tax History
| Year | Property Taxes |
|---|---|
| 2020 | $5,718 |
Contact Agent
Nearby Similar Homes
Nearby Sold Comparables
Contact Agent
Listing Provided By
Baird & Warner




